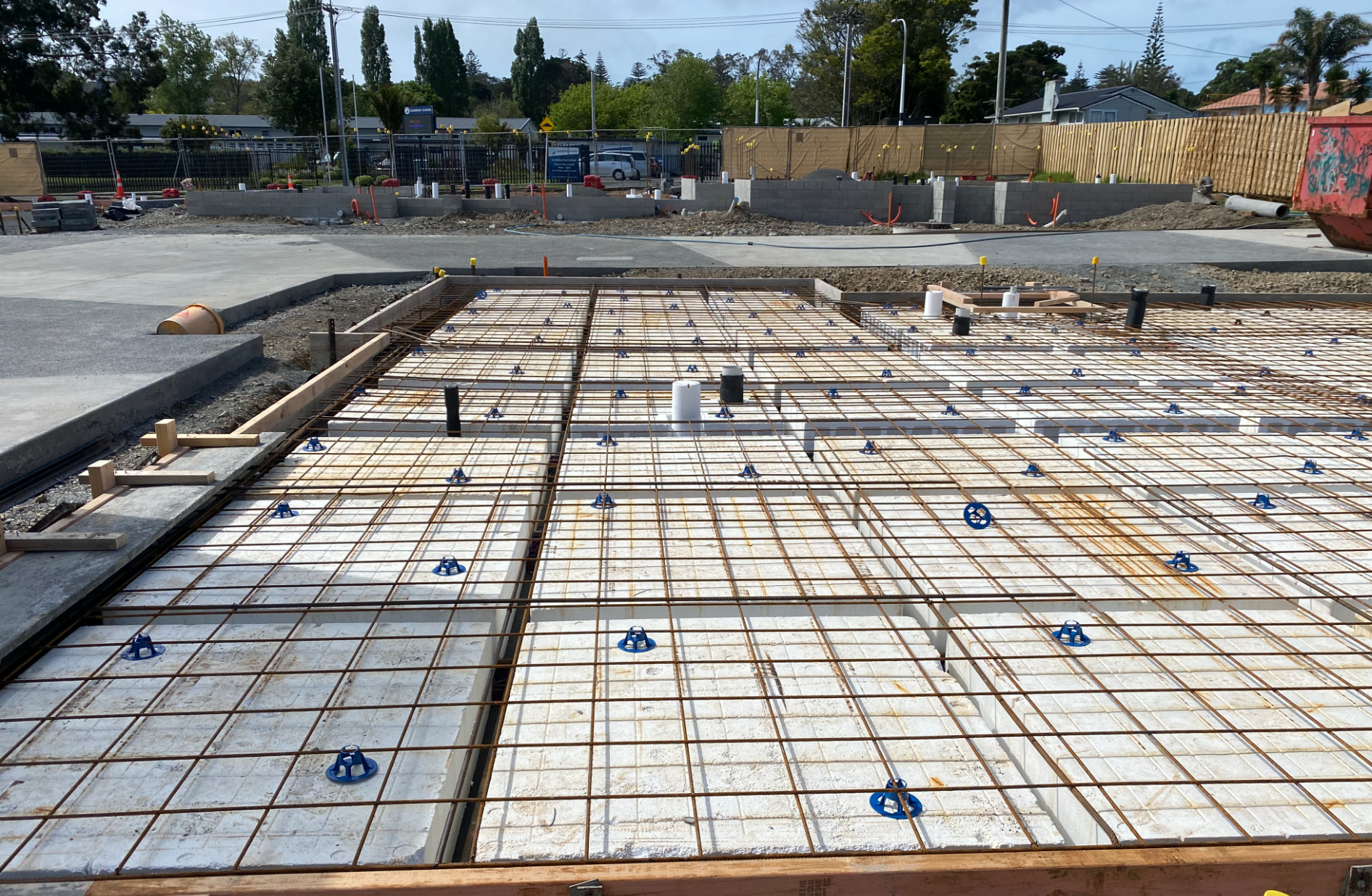Information
-
Audit Title
-
Client / Site
-
Conducted on
-
Prepared by
Site Conditions
-
Ensure HazardCo board is updated
-
Silt and sediment controls in place
-
Spoil properly piled or removed from site
-
Hazard controls in place ie. warratah pegs etc
Physical Foundation Inspection
-
Under slab drainage in correct locations
-
Electrical conduit into foundation sited and position checked.
-
Overall slab dimensions checked.
-
Are brick / door / slab rebates located and dimensioned correctly?
-
Steps / level changes in slabs as per plan dimensions.
-
Reinforcing tied & supported. Reinforcing clearance and spacings checked.
-
Kitchen island bench plumbing/electrical conduit pipe installed
Administration
-
Geo Inspection (Piles) complete & site notes received
-
Geo Inspection (Block footings) complete & site notes received
-
Geo Inspection (Sub grade) complete & site notes received
-
Structural Inspection (Piles) complete & site notes received
-
Structural Inspection (Block footings) complete & site notes received
-
Structural Inspection (Blockwork) complete & site notes received
-
Structural Inspection (Slab) complete & site notes received
-
Council Inspection (Piles) complete and pass report received
-
Council Inspection (Footings) complete and pass report received
-
Council Inspection (Blockwork) complete and pass report received
-
Council Inspection (Slab) complete and pass report received









