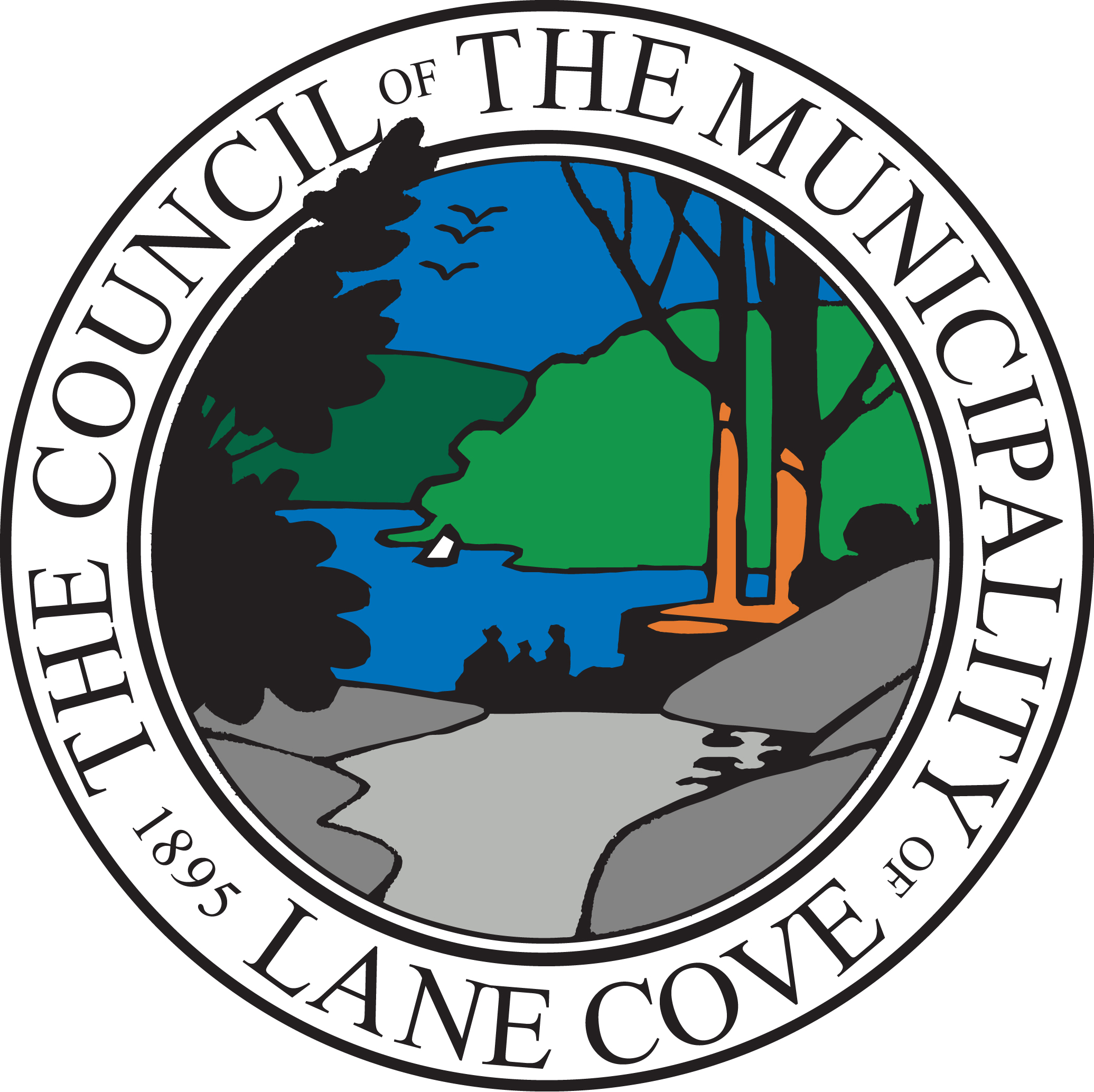Title Page
-
Location Name
-
Conducted on
-
Prepared by
-
Location
-
TRIM Container #
-
Document No.
Inspection Details
-
Request Type
-
Request Reference Number
-
Contact Name
-
Telephone Number
-
Description of Building
Checklist
-
Piers/Footing base on flat even solid ground i.e. bearing capacity
-
Piers/Footing must be free of water, loose soil/debris, mud, tree roots, water or sewer pipes prior to pour
-
Piers/Footing trenches are required depth, width and centres in accordance with Structural Engineers design, BCA or complies with AS2870-(2011)
-
Is Piers/Footing location general layout in accordance with approved Development/CDC or Construction Certificate plans for building
-
Is the foundation under concrete slab i.e. controlled or rolled fill adequately compacted so as to provide a solid bearing capacity in accordance with part 3.2.2.3 of BCA
-
Is a High-impact moisture resistance vapour barrier installed for slab on ground construction in accordance with 3.2.2.6 of BCA
-
Is vapour barrier membrane lapped 200mm at all joints and taped sealed
-
Is vapour barrier taped closely sealed around service pipe penetrations, sealed where any puncture or tears
-
Is vapour barrier membrane placed under entire bottom surface of concrete slab, sealed and extended under edge beams up to ground level
-
Is steel reinforcement in accordance with approved structural engineers plans, BCA or complies with AS2870
-
Is steel reinforcement adequately fixed and tied into position
-
Is steel reinforcement slab mesh overlapped 200mm, and reinforcing bars lapped across full width at footing corner or ‘T’ intersection junction
-
Is steel reinforcement footing mesh straight, reinforcement bars 500mm lapped/spliced, supported on bar chairs spaced at 800 centres for steel mesh
-
Does steel reinforcement have adequate concrete cover i.e 40mm to unprotected ground or edge board
-
Is steel reinforcement the correct size or alternate mesh bars sizes used
-
Is a drop edge slab rebate provided to concrete slab in accordance with provisions of 3.2.2.7 of BCA
-
Is reinforcement bars i.e. 2m in length diagonal tied to underside of top mesh provided at re-entrant or internal corners designed for shrinkage control in accordance with 3.2.5.3 of BCA
-
Concrete finished floor level shall be a minimum 300mm above ground level
-
Is a “Physical Termite Barrier” provided between the existing structure and proposed building addition
-
Submit a Structural Engineer Certificate for variations to engineer’s design
-
Submit a ‘Peg-out Survey’ report to ensure approved footing/slab position or finished floor levels to AHD prior to pouring concrete
-
Restore cut/fill ground levels not in with Council’s policy or approved plans
-
Excavated/filled areas adjoining site boundaries must be protected or supported by retaining walls-Engineering design to be submitted
Result
-
Inspection of the aforementioned revealed that the work is:
-
Above rating subject to the below additional works (If unsatisfactory, then must book a re-inspection after completing works):






