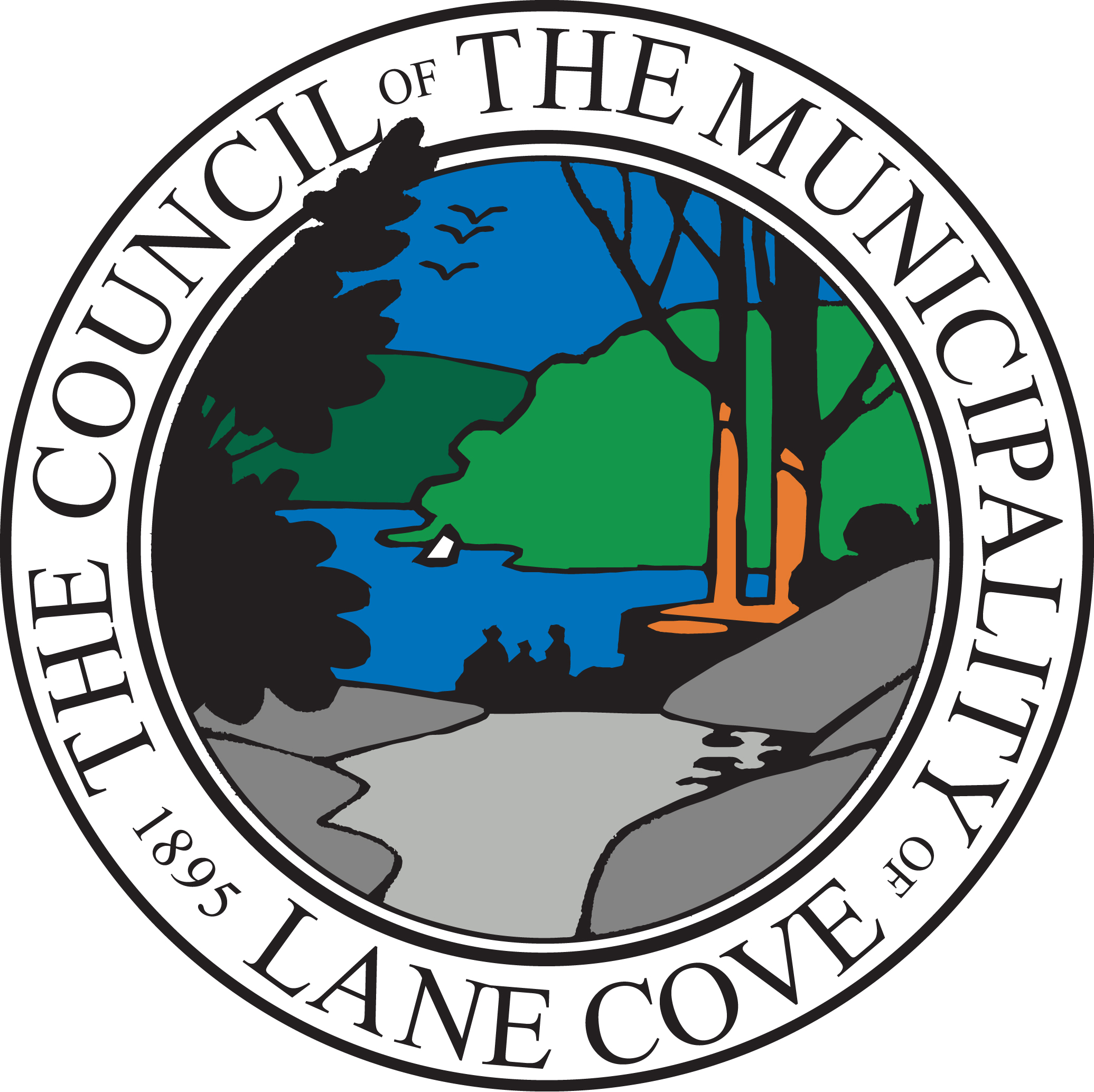Title Page
-
Location Name
-
Conducted on
-
Prepared by
-
Location
-
TRIM Container #
-
Document No.
Inspection Details
-
Request Type
-
Request Reference Number
-
Contact Name
-
Telephone Number
-
Description of Building
Checklist
-
Floor joists centrally located, tie-down strapped to isolated or engaged piers
-
Ant capping installed to isolated piers
-
Continuous ant capping installed to subfloor external wall brickwork, solder or sealed all joints
-
Provide subfloor 400mm clearance from bearer underside to ground level
-
Provide brick vents to internal bounding walls or external walls for cross-flow ventilation to subfloor
-
Brick piers adequately spaced no more than 1.8m centres
-
Submit method of termite protection measures details to Council
-
Install termite sticker in metre box
-
Install double floor joists/blocking under external walls or load bearing internal walls for concentrated loads
-
Is timber studs straight, true and free of timber knots, splits or defects i.e replace defective timber studs
-
Is bottom timber plate fully supported and secured with anchored bolt or nail fixed to concrete slab
-
Wall studs noggings are securely fixed
-
Double jamb studs installed to support lintel/head above window openings
-
Is a 15mm clearance gap provided between lintel/head and window frame
-
Is metal strap cross bracing installed to wall frame and bracing (2) double nailed to each timber stud
-
Top and bottom plate tie-down connectors installed to wall frame
-
Rectify cut/damage frame bracing
-
Install approved material between service pipes and angle bracing
-
Install cavity flashing to wall framework
-
Wall cavities and weep holes cleaned out of brick mortar droppings/debri
-
Cavity brick wall ties nailed off and bent upward to prevent ingress of moisture
-
Is mid-span timber blocking installed to first floor joist or external top plate floor joists to prevent twist/rotation
-
Is floor joist hangers installed, nailed off correctly to all end first floor joists
-
Provide solid blocking or additional full length studs under top plate for concentrated point loads
-
Bracing generally in accordance with manufactures specification or Australian Standard AS1684.2
-
Provide wall bracing/roof truss manufactures specification to Council
-
Roof covering i.e roof tiles installed prior to inspection being carried out i.e roof loaded
-
Provide 13mm clearance between internal wall frame top plate and bottom chord roof truss frame
-
Triple grip roof truss connectors fully nailed to external wall top plate
-
Main girder trusses provided with saddle bracket connectors M10 bolted, strap fix to both sides of wall top plate
-
Truss roof metal strap bracing installed to top chord correctly nailed off to each rafter and fixed along to ridge beam
-
Roof bracing installed to truss frame roof in accordance with manufactures engineering design
-
Are joins in roof underpurlins made over a point of support, lapped and strutted down to top plate or internal load bearing wall
-
Install M10 bolt to each collar tie end to prevent roof bowing/spread to concrete tile roof (Every 2nd rafter)
-
Install 200mm bolt to conventional frame scissor, fly or fan truss
-
Install solid blocking to toe of conventional frame combined strutting and hanging beams
-
Install diagonal cross timber bracing or blocking to hanging beams down to top plate to prevent rotation/twist
-
Submit engineering details or structural certification for installed steel beams, steel column metal bracing support
-
Install non-shrink grout/packing to under garage steel beams
-
Install hoop iron straps to all internal engaged brick piers in garage
Result
-
Inspection of the aforementioned revealed that the work is:
-
Above rating subject to the below additional works (If unsatisfactory, then must book a re-inspection after completing works):






