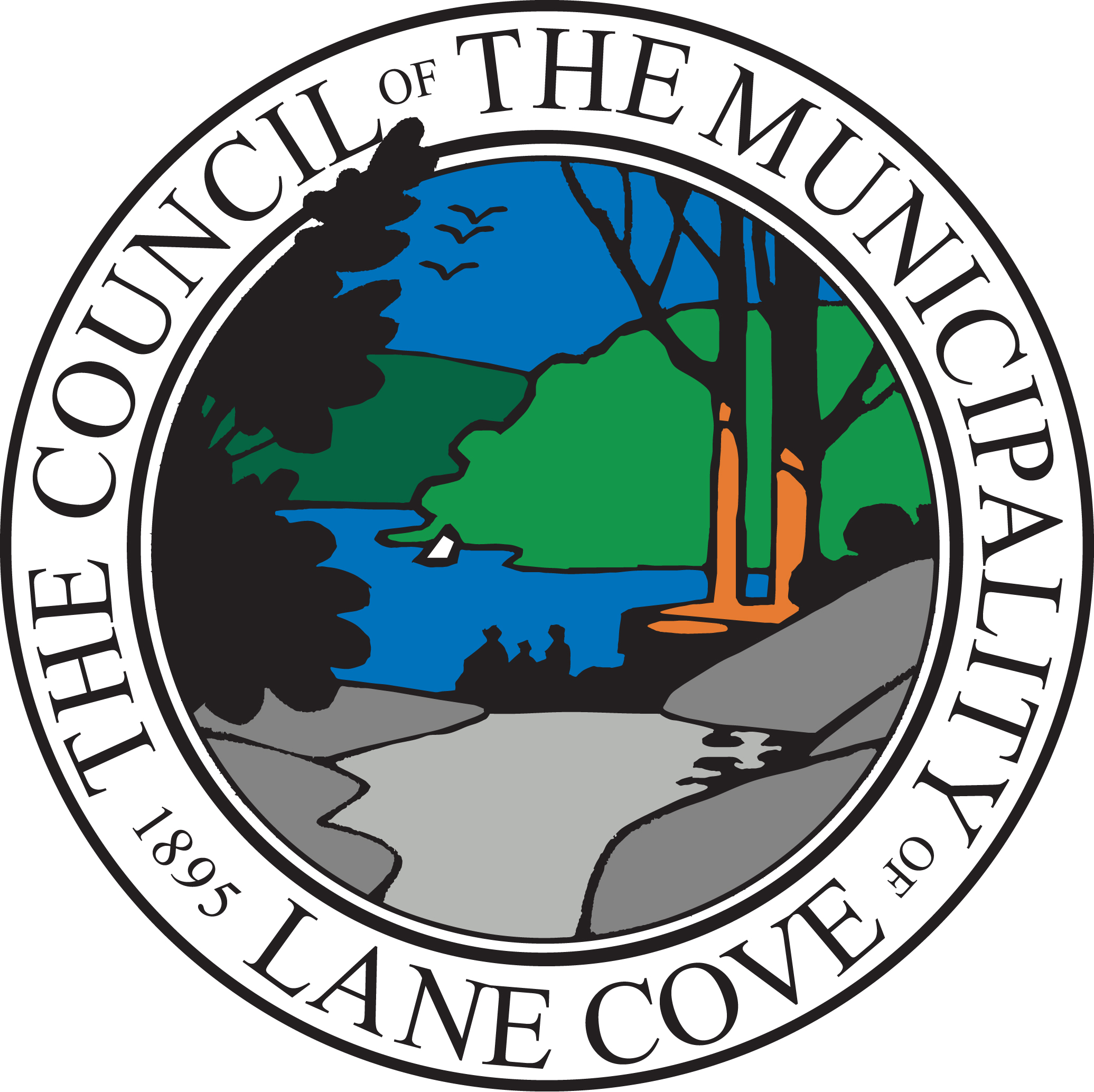Title Page
-
Location Name
-
Conducted on
-
Prepared by
-
Location
-
TRIM Container #
-
Document No.
Inspection Details
-
Request Type
-
Request Reference Number
-
Contact Name
-
Telephone Number
-
Description of Building
Checklist
-
Building work have been completed in accordance with approved stamped plans & specifications
-
Is external elevations consistent with approved plans e.g window/door positions, roof pitch and schedule of external finishes for building
-
Infill sparge around pipe penetrations to external brickwork
-
Point up voids in brickwork bed joints
-
Clean brickwork of mortar droppings
-
Install storm molds/timber bedding or weather strips to gaps in external windows/doors for weather protection
-
Install a 1m x 1m landing to outside external doorway
-
Install 1m height compliant balustrade
-
Install load bearing top rail to glass balustrade (engineer to certify)
-
Install a durable termite sticker notice in the external metre box
-
Is the laundry floor graded and drained to floor waste or external door opening
-
Is a mechanical exhaust fan installed to an enclosed laundry, bathroom, shower or enclosed internal wc room
-
Is plumbing pipework beneath kitchen sinks, vanities, basins or laundry tubs. Kitchen/toilet facilities are connected and working properly ready for use
-
Are driveways, retaining walls and landscaping works completed to enable clear safe access to front entry door
-
Complete new vehicle driveway crossing to service property in accordance with Council’s approved plans/driveway crossing specification
-
Have retaining walls been constructed in accordance with approved plans and specification
-
Regrade site and remove unauthorised fill back to natural ground level
-
Complete installation of doors, timber skirting/architraves and complete painting to dwelling
-
Has all builders waste/rubbish, site fencing, signage, skip bins and materials been removed from off site
-
Regrade and resinate Council’s nature strip/footpath area
-
Install hardwired interconnected smoke alarms to both ground and first floor of dwelling
-
Submit a smoke alarm certificate of compliance signed by a licensed electrician confirming compliance with requirements of AS3786-2014
-
Has BASIX requirements inspection check been completed to ensure all required recommendations have been implemented on site
-
Submit structural engineers certificate of adequacy from a qualified practising structural engineer for building works
-
Submit final building certificate for completed works
-
Building work has not been carried out in accordance with stamped plans- Cease Work-Stop Work Notice
-
Submit an Occupation Certificate application to Council
Result
-
Inspection of the aforementioned revealed that the work is:
-
Above rating subject to the below additional works (If unsatisfactory, then must book a re-inspection after completing works):






