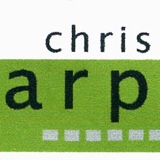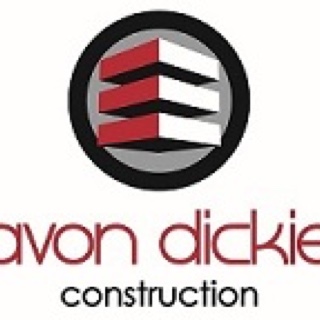Title Page
-
Frame Check List
-
Site address
-
Conducted on
-
Prepared by
Read Building Schedule For Inclusions & Variations
-
Window Frame Colour
-
Glazing Type to Wet Areas
-
Entry Doors & Entry Locks styles & Colour
-
Fascia, Gutter colour & profile
-
Check Hand of all windows
Read Building Schedule For Inclusions & Variations
-
Check downpipe pop positions
-
External tap positions
-
Meter box position
-
Gables / Overhang positions
-
Frame overhang from slab no more than 15mm
-
Mark all AJ joints
Garage
-
Packers under nib return over door recess
-
Auto unit noggings in position
-
Manhole formed as per plan/size
Windows
-
Installed correctly with margins
-
No damage to glass , frames or reveals
-
Packers installed for support over 1800mm
-
Correct drop off height to fascia groove
-
All windows and sliding doors are able to be locked
-
Kitchen window installed at 913mm above slab with no bottom reveal
Insulation installation complete
-
Wall wrap
-
Internal batts installed
-
Roof Sarking , anticon with any holes taped
Check all rough ins complete
-
Electrical
-
Plumbing
-
Gas
-
Air con
-
Vacumaid
-
Alarm
Frame inspection Checklist
-
Check ceiling noggs for change of direction
-
Check bracing and tie down
-
Check lintel sizes as per brace layout
-
Check packers above / below window for architrave fixing
-
Check corner ceiling noggs for hips
-
Check partition brackets every 1200mm
-
Check girder trusses for tie down & HDW plate under
-
Saddle trusses to be triple gripped or blocked
-
Hip rafters strapped to girder if 1800mm from pitch point
-
Transfer blocks installed above internal A4/B4 brace walls
-
All noggings in position
-
Pergola trim installed as per plan position & strutted back to frame
-
Check truncated girder truss is installed plumb or span / 200mm max
Frame inspection Checklist
-
Frame inspection Checklist
-
Check doorways and hampers widths
-
Check sizes of feature openings, wall recesses & planter shelve heights
-
Kitchen wall frame plan dimension (external wall to nib wall)
-
Check noggings for WIR (1650mm), Towel rails (1000mm)
-
WC roll nogging (850mm), Cistern nogging (800mm)
-
Wall noggings to be vertical or planed
-
Extra studs required in fridge and pantry for shelves
-
Check bath for chips and scratches
-
Check bath hob is level , equal width, bath cover is fitted
-
Check bath lip to frame 15mm for villa and tile fit
-
Check cavity unit fitted correctly and fittings are secure
-
Check all walls plumb & straight (max 5mm QBCC)
-
Check all timber columns are plumb , straight and square
-
Check robe heads are level & 12mm short than framing for plaster install
-
Check all wide hampers & bulkheads for plumb & level
-
Check shower walls and corners are perfect
-
Check wet area floors for square
-
Check deluxe shower step installed (deluxe only) level & solid construction
-
Check blocks to robe nibs for shelf support fixing points
-
Check certifier inspection booked & completed
-
Fill in call forward inspection date & date certifier passed frame stage
-
Organise carpenter to rectify any items of defect
Completed by
-
Add signature
-
Select date











