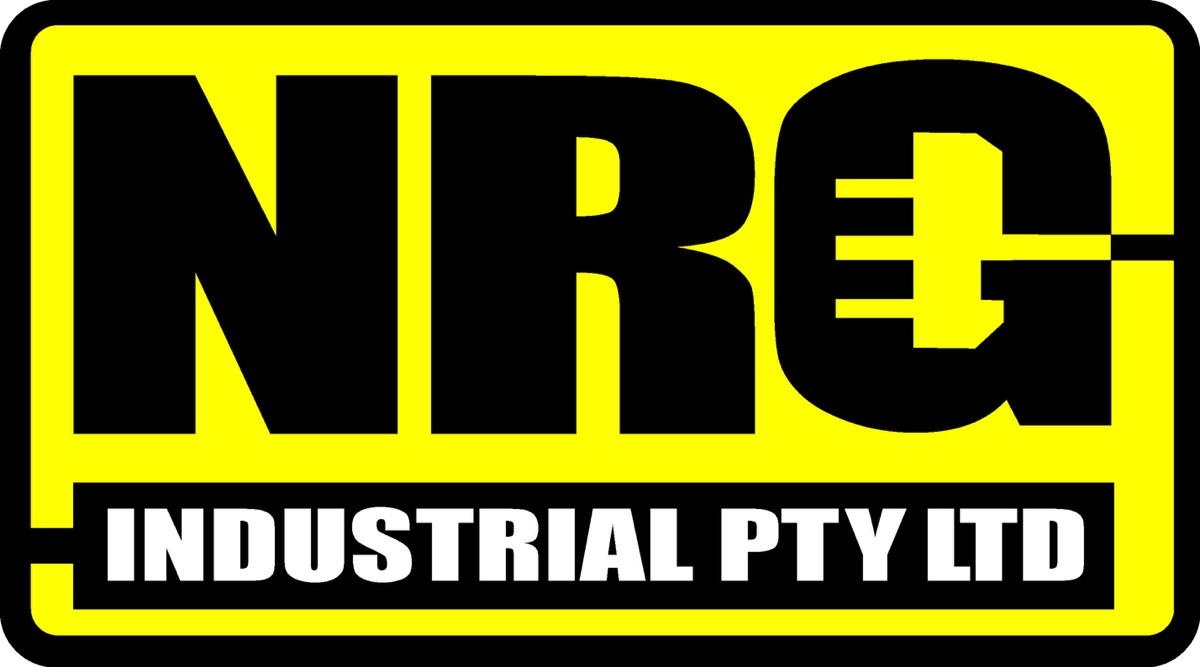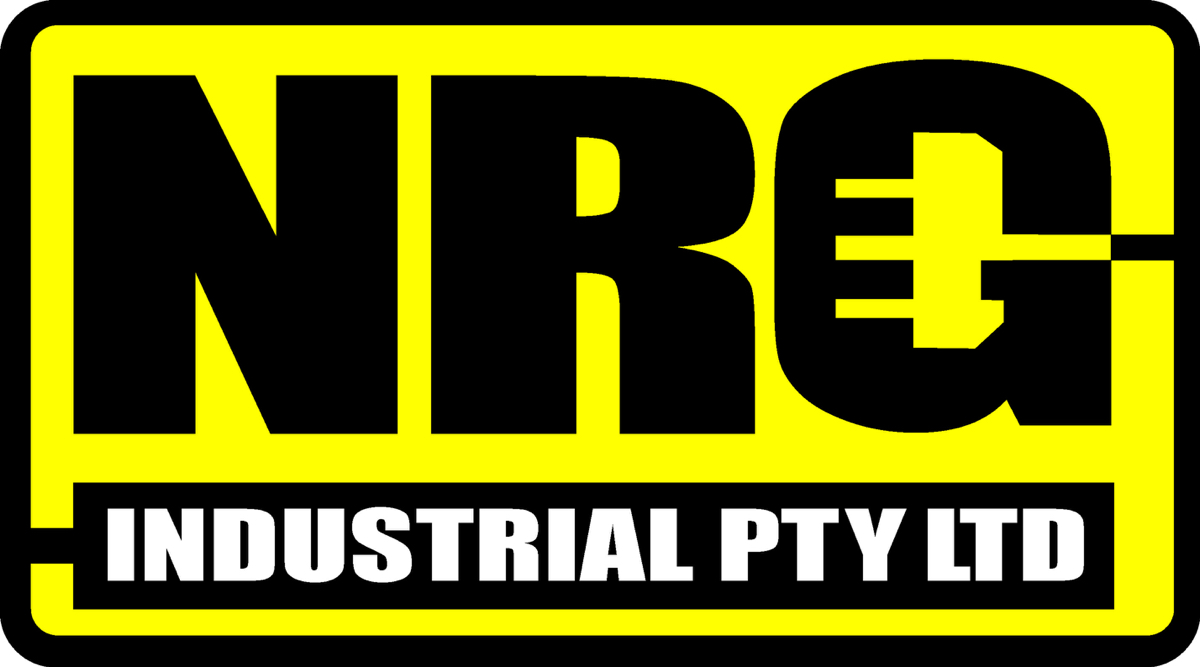Title Page
-
Lot number
-
Date
-
Prepared by
-
Location
Frame Checklist Ground Floor
-
Frame installation in accordance to layouts/shop drawings
-
Frame tie down in accordance to layouts/Aus standards ie Dynabolts every 1200mm where there isn't rods
-
Frame nailed/screwed off in accordance to Aus standards 2,2,2
-
All ply/strap brace nailed/screwed off in accordance to Aus standards 2 nails/screws per stud
-
All internal and external frames are within 5mm plumb/straight
-
All frames are in position as per plans/shop drawings
-
All door openings have been cut out and finished off neatly
-
All frames have gang nails/tripple grips on top of plates as per layouts/Aus standards
-
All joists are installed in accordance to layouts/Aus standards
-
Insure all joists are shoot/screwed off 3 nails/screws per joist
-
Insure all joist blocking is installed as per layouts/Aus standards
-
Insure all beams/steel is installed as per accordance to layouts/Aus standards
-
Insure all joists have boots/grips screwed in accordance to Aus standards 4 into beam/steel 4 into joist
-
Insure all joists are trimmed out for gyprock
-
Insure all windows are installed straight and plumb batten where brickwork pack where hebel and cladding
-
Insure job site is clean and tidy at the end of ground floor completion
-
Install all steel beams/columns
-
Install all chemset dynabolts to all steel posts
-
Install all bolt connections for timber infill beams
-
Install all lower frame tie down rods
-
install lower roof box gutters will fall
-
Bathroom blocks on lower level
-
Strap window/door openings 1 strap if under 1800 2 straps if over 1800
-













