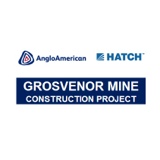Information
-
Document No.
-
Transportable Switch Room Checklist
General
-
Time
-
ITP Inspection
-
Inspection Type
- Installed Inspection
- General
- Punchlist Signoff
- Compliance
- Post Delivery
- Final Handover
- Damage Report
- Reinspection
-
Basic Location
- Access Roads
- EPCM
- Overland Conveyor
- ROM Reclaim
- ROM Transfer Pad
- MIA
- Raw Coal Stockpiles
- CV-045
- TS-044
- CV-008
- General Surface Aress
- MSF
- M&M Drift
- Mainteck Offsite Yard
- CV Drift
- CHPP
- SK041 RCS Stacker
- RE041 RCS Reclaimer
- Substation MP-SU-422
- Substation MP-SU-444
- Substation G1-SS-H01
- Substation G1-SS-A01
-
Specific Location/s
-
Attendees
- Mark Sanders
- Bruce Johnston
- Patrick Doody
- Wylie Pearson
- Grant Porter
- Dave Middleton
- Phil Adlam
- Tony Pereria
- David Seaver
- Andrew Marriott
- Michael Ross
- CJ Riley
- Shaun Smith
- Tom Porter
- Deon Cordie
-
Other Attendees
1. FAT Documentation
-
Documentation available?
-
Add notes
-
Add Photos
2. Built Fit for Purpose
-
LV and HV have separate rooms
-
Add notes
-
Add Photos
3. Equipment Stored For Transport
-
-
Add notes
-
Add Photos
4. Damage to Floor
-
The flooring shall be manufactured from compressed fibre cement sheet (CFC) with a minimum thickness of 18mm. Fixings shall be countersunk, filled and sanded smooth. A fire resistant material shall be installed between the structural members and the CFCS for added fire protection.
-
Add notes
-
Add Photos
5. Damage to Walls
-
-
Add notes
-
Add Photos
6. Fire Rated Walls to be Identified
-
Walls directly adjacent to transformer compounds, plus five (5) metres on each side of this shall be fire rated. No openings or penetrations through fire rated walls. Fire rated walls shall be identified with signage that includes the words "FIRE RATED WALL DO PENETRATE" or equal approved.
-
Add notes
-
Add Photos
7. Correct Signage Fitted
-
All doors have labels fitted to indicate that the building is a restricted area.<br>Danger signs, in accordance withAS 2067, AS/NZS 3000 and the requirements given in AS 1319, shall be fitted to each door providing access into the switch room including internal doors.
-
Add notes
-
Add Photos
8. Weather Shields Fitted to Doors
-
-
Add notes
-
Add Photos
9. Crash Bars Fitted to Doors Internally.
-
-
Add notes
-
Add Photos
10. Door Furniture Fitted
-
-
Add notes
-
Add Photos
11. Doors Operational
-
-
Add notes
-
Add Photos
12. Main Earth Bar Fitted
-
-
Add notes
-
Add Photos
13. Earths Identified & Labeled
-
-
Add notes
-
Add Photos
14. Internal Ladder Earthed
-
-
Add notes
-
Add Photos
15. Internal Gland Plate Earthed
-
-
Add notes
-
Add Photos
16. Cables Identified Above & Below Internal Gland Plate
-
-
Add notes
-
Add Photos
17. Mechanical Protection Fitted to Cable Ladder at Gland Plate
-
-
Add notes
-
Add Photos
18. Steel Base Paint Undamaged
-
-
Add notes
-
Add Photos
19. Fire Detection (FIP)
-
Aspirating smoke detector (ASD)<br>Under the ceiling (room space)<br>Inside the return air duct of ducted air conditioning<br>Inside switchgear and control panels where indicated in the Scope of Work or Contract Documentation.
-
Add notes
-
Add Photos
20. Fire Suppression
-
Inergen gas. In enclosure.<br>CO2 fire extinguishers + signage @ each exit door. (Min 5kg)<br>(2) 5kg CO2 extinguishers installed for every additional 100m2
-
Add notes
-
Add Photos
21. Communications
-
All rooms to have provision for a telephone and computer<br>Two (2) RJ45 ports (in each room), wired back to the Network Cabinet In Cat-6 cable, next to the UPS GPOs located at the desk position.
-
Add notes
-
Add Photos
22. Furniture - LV & Comms Room
-
A steel framed desk 2 single roller drawers (above) and a double roller filing draw (below), of minimum size 1200 x 1500 x 800mm (W x L x H)<br>A padded steel chair, covered in durable plastic, ergonomically adjustable on castor wheels<br>Metal rubbish bin with lid, min 500mm dia and 1000mm tall<br>Pin-board, located above desk, displaying as-built SLD<br>Whiteboard<br>Drawing hanging system - sized for A3 drawings
-
Add notes
-
Add Photos
23. Furniture - HV Room
-
Full height, minimum 1800mm tall storage cabinet c/w 4 adjustable shelves, lockable doors
-
Add notes
-
Add Photos
24. LV Rescue Kit Installed
-
-
Add notes
-
Add Photos
Inspector
-
Inspector
-
Signature








