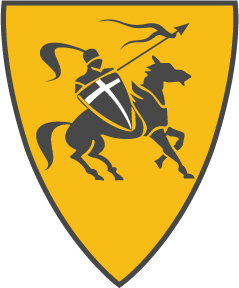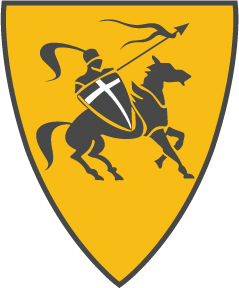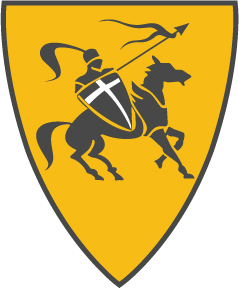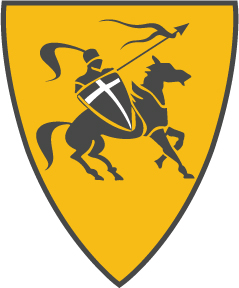Title Page
-
Conducted on
-
Prepared by
-
Location
-
The following Audit outlines the requirements for details contained on an Evacuation Diagram as required under the xxxxxxxxxx
Minimum Elements
-
Has the Asset register been checked for total equipment inclusion on evac diagram
-
Is the total amount for each item correct on the evac diagram
-
Have all symbols been updated
-
Has Logo Been updated?
-
Diagram Location/ Number
-
Does the Diagram show the correct pictorial representation of the floor or area (3.5.5 (a))
-
Is the title correct "EVACUATION DIAGRAM" (3.5.5 (b))
-
The "YOU ARE HERE" location (Figure E3)
-
The designated exits in the facility, which shall be green (3.5.5 (d))
-
Does the Diagram show the following communications equipment, where installed - if not installed mark as N/A (3.5.5 (e))
-
Warden points which shall be in red (3.5.5 (e i))
-
Manual Call points which shall be in red (3.5.5 (e ii))
-
Emergency call points which shall be white with a black boarder (3.5.5 (e ii))
-
Main Control Points or Emergency Warden Intercommunication System (EWIS) (3.5.5 (e iii))
-
Does the Diagram represent Fire Hose Reels - if not installed please mark as N/A (3.5.5 (f))
-
Fire Extinguishers which shall be red and represent the colour coding and description as used in AS1841.1 (3.5.5 (h)
-
Fire Blankets - if not installed please mark as N/A (3.5.5 (i)
-
Fire Indicator Panel if not installed please mark as N/A (3.5.5 (j)
-
Refuges, if not installed please mark as N/A 3.5.5 (k)
-
Validity Date (3.5.5 (l)
-
Location of Assembly area(s), either stated in words or pictorially represented as AA and AB in green (3.5.5 (m)
-
Does the Diagram represent North (3.5.6 (b)
-
A legend reflecting only the symbols used as per Figure E3 (3.5.5 (n) with correct labeling and descriptions
-
Diagrams with only minimum elements shall be a minimum A4 size (210 x 297 mm) with a minimum floor area representation of 200mm x 150 mm 30 00 mm square
-
Does the Diagram meet the size requirements as outlined (3.5.7.1)
Optional Elements
-
Does the Diagram represent the direction of opening doors on designated exits (3.5.6 (a)
-
Does the Diagram represent first aid stations and kits as per Figure E3 (3.5.6 (c)
-
Does the Diagram represent hazardous Chemical Store (3.5.6 (d)
-
Does the Diagram represent Spill Response Kits ( 3.5.6 (e)
-
Emergency Information as documented in the Emergency Plan
-
For Example emergency telephone numbers, emergency response procedures, fire orders and procedures for the use of lifts in an evacuation during a fire
-
Does the Diagram represent paths of travel as per Figure E3 (3.5.6 (g)
-
Does the Diagram represent Fire and Smoke Doors (3.5.6 (h)
-
Does the Diagram represent Fire Hydrants which shall be red ( 3.5.6 (h)
-
Diagrams with Minimum & optional Elements
The minimum size shall be A3 ( 297 x 420 mm) with a pictorial representation of the floor area which shall be a minimum if 300 mm x 200 mm or 60 000 mm square. -
Does the diagram meet the size requirements as set out in 3.5.7.2















