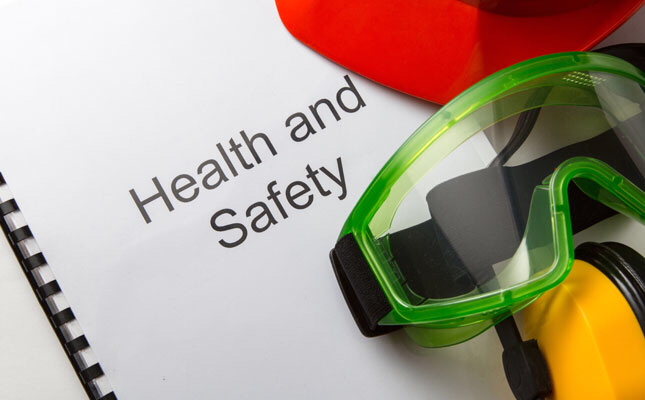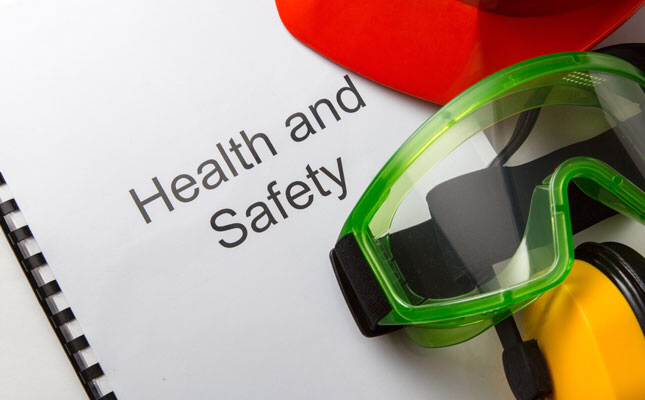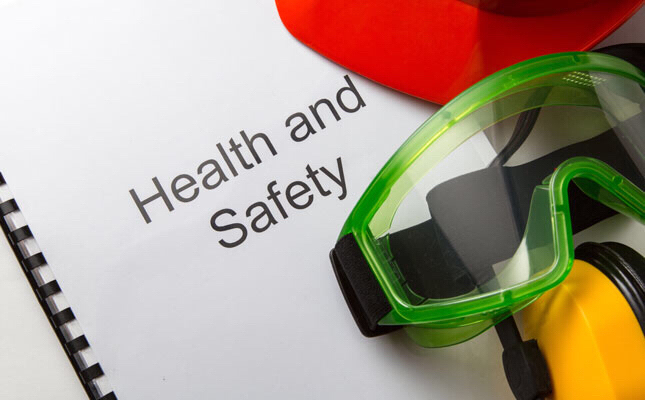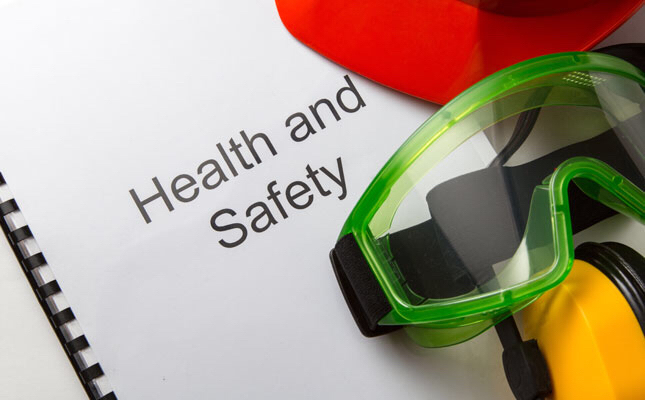Information
-
Audit Title
-
Client / Site
-
Conducted on
-
Prepared by
- Tyron Bancroft
- Lisa O'Sullivan
-
Location
-
Personnel
Preliminary information
-
Photo of Building
-
Name of College Site
- Merrist Wood
- Farnham 6th Form College
- Stoke Park Campus
- Other, please state
-
Name of Building
-
Address of building
- Worplesdon, Guildford, Surrey
- Stoke Road, Guildford, Surrey, GU11EZ
- Morley Road, Farnham, Hampshire
-
Name of person conducting Access Audit
- Tyron Bancroft
- Lisa O'Sullivan
-
Email address of inspector
- tbancroft@guildford.ac.uk
- losullivan@guildford.ac.uk
-
Date of previous inspection
-
Date of this inspection
-
Date of this report
-
Photo of weather
-
Weather conditions
- Clear and dry
- Overcast but dry
- Overcast and wet
- Heavy rain
- Wet and icy
- Wet and Snow
- Sunny with snow
- Warm and Sunny
- Other
-
Description of the use of the building
-
Photo of building plans if available.
Conservation designations
-
Listing if known
- Not known
- Grade I
- Grade II*
- Grade II
-
Is the building in a conservation area
Access Audit Rating
-
Explanation of Rating A - Fully compliant with BS8300:2010 and other best practice guidelines. B - Partially compliant, some changes required. Ground floor accessible. C - Partially compliant, some changes required. Ground floor inaccessible. D - Partially compliant, changes required include structural civil works. E - Not compliant, major civil works required.
-
Audit Rating
- A
- B
- C
- D
- E
Introduction
-
Purpose of the audit
-
The purpose of this access audit is to assess the accessibility of the building and surroundings for all its users. The audit examined external environments, horizontal circulation, interior, facilities, communication, and evacuation. The audit aims to identify the positive and negative accessibility issues relating to the buliding being audited. An access audit is one of the first of many steps that can help to improve accessibility and provides the basis for an access improvement plan or strategy. Carrying out an access audit will identify a number of features including: The current accessibility of the building/property/site; Areas for improvement (e.g. no accessible car spaces in the car park or the door in the accessible toilet on the ground floor is incorrectly located and therefore the WC is inaccessible); Good/bad practice. The purpose is also to establish how well a particular building or environment performs in terms of access and ease of use by a wide range of potential users, including people with disabilities, and to recommend access improvements.
Reference documentation include: The Approved Documents Part M and Best Practice BS 8300:2010.
BS 8300:2010 looks at the provision of aids and the use of features such as ramps, guard rails and signs. The code is officially known as BS 8300:2009+A1: 2010 (Design of buildings and their approaches to meet the needs of disabled people – Code of practice).
Approved Document M (ADM) of the Building Regulations (Access to and use of buildings) provides guidance which is based on and complementary to BS 8300. But, it is incorrect to assume compliance with Part M or BS 8300 alone will meet the requirements of the Equality Act. The requirements of Part M and BS 8300 are ‘minimum standards’.
Access audits give a snapshot of an existing building at a point in time. They are a useful starting point in assessing the current state of accessibility and usability of existing buildings.
Access Strategy
-
The access audit is only one step that should be taken to ensure an organization or building is accessible, after it has been completed an action/implementation plan or strategy is required. An access strategy: -Is a strategy for improving accessibility developed from the access audit and can ensure that access is an ongoing concern and help identify opportunities for change. -Can incorporate planned maintenance programmes, a schedule of works that has been devised to take into account the priority and cost information in the audit, processes to allow regular updating of the audit information and links to maintenance and management procedures. -Should also establish procedures to ensure that when opportunities for access improvements arise they are recognised.
Audit
Externally
-
Is there any car parking on site or in the vicinity?
-
Is there any designated parking for Disabled Parking Badge Holders?
-
Does it comply with the standard size and layout (see Appendix A)?
Appendix A
-
Car Parking 1. Accessible parking bay. -The width of 3600mm is required because wheelchair transfer may be needed from the drivers or the passengers side. -The length of 5000mm is required because some people store their wheelchair in the boot of the car. 2. A wheelchair transfer zone shared between two bays increases the number of bays where space is limited. This should be 1200mm with parking bays of 2500mm. 3. Totally level access from the front of bays is to be encouraged. 4. Footpaths should be provided to the front of parking bays, so that bay users do not have to move behind parked vehicles and into the flow of traffic. This is especially hazardous for wheelchair users where they may be below the line of other motorists vision. 5. Where level access is provided to the front of bays, signs can be used to prevent vehicles from over running parking space. 6. A sign should be provided indicating parking for use by Blue badge holders only. This should be a min 1200mm to the top of the sign and a min 600mm wide.
-
How far is the designated parking from the main entrance (approx.)? Should be no more than 50m
-
What is the surface of the car park made of (gravel, tarmac etc)?
-
Is the car park well lit?
-
Is there a bus stop in the vicinity (within 50m)?
-
Is the route to the main entrance clearly signed?
-
Is the route suitable for wheelchair users?
-
Are there dropped kerbs where necessary?
-
Is this route suitably lit?
-
Is the main entrance level, ramped or stepped (see Appendix A1)?
-
Is the Disable entrance (if applicable) level, ramped or stepped (see Appendix A1)?
Appendix A1
-
Tactile and Visual warnings Top landing to be a min 2000mm by 800mm tactile strips that extend a min of 400mm at each side of stairs and to stop 400mm from nosing. Permanent contrast incorporated into treads of flight. Min width between handrails 1000mm.
-
If stepped are there handrails on both sides?
-
What shape are the handrails
- Round
- Oval (38mm at centre, 50mm wide).
-
Is the vertical height of each individual step between 150mm to 170mm (exceptionally 100mm to 180mm)?
-
Is the flat tread of each step between 250mm to 300mm deep?
-
Are contrasting step nosings incorporated on the front face as well as the top of each step?
-
Do the top and bottom landings of the flight of steps incorporate a corduroy hazard (tactile warning) surface?
-
Does the overlap or lip on the front edge of any step protrude less than 25mm?
-
Does each continuous flight of steps between landings contain less than 12 individual steps.
-
Do steps have a minimum unobstructed width of 1000mm?
-
Is the flat tread of each step slip resistant?
-
Is there a ramp alongside the steps?
-
What is the gradient of the ramp?
-
What is the length of the ramp?
-
Is the entrance door automatic or manual?
-
Does at least one leaf give a minimum clear opening width of 800mm?
-
Is the door furniture at a reasonable height (1400mm from ground level and colour contrasted from the frame?
-
If there is a doorbell or entry system, is it at a reasonable height (1200mm from ground level)?
-
Is the entrance mat of firm texture and flush with the floor?
-
Is there a vision panel at wheelchair level?
Internally
Information and assistance
-
Do information desks / advice desks provide a 760mm high counter with 500mm of clear horizontal space underneath for people of short statue and wheelchair users to sign and complete forms?
-
Is there a hearing induction loop or other amplifying device fitted in reception?
-
Is there any seating in the waiting area?
-
If yes, is there a mix of seats with arms and seats without arms?
-
Is there space for a wheelchair user to wait?
Internal building access
-
Is all the ground floor accessible?
Lifts
-
Is there a lift in the building?
-
What type of lift?
- Passenger lift
- Goods lift
- Platform Stairlift
- Platform Lift
-
If a passenger lift does it comply with Part M (see Appendix B)
Appendix B
-
Internal dimensions 1200mm x 1400mm Door opening 800mm 1500mm x 1500mm unobstructed landing space Max 400mm threshold Tactile identification of floor level selection set between 900mm and 1200mm on wall outside lift. Tactile identification of floor level selection set between 900mm and 1200mm on wall inside lift.
Stairs
-
Is there a staircase in the building?
-
Is the staircase suitable for ambulant disabled people (see Appendix C)?
Appendix C
-
Provisions of stair requirements An internal stair will satisfy requirement M2 if; A. It has flights whose unobstructed widths are at least 100mm; B. All step nosings are distinguishable through contrasting brightness C. The rise of a flight between landings is not more than 1800mm; D It has top and bottom, and if necessary intermediate landings, each of whose lengths is not less than 1200mm clear of any door swing in to it E. The rise of each step is uniform and not more than 170mm F. The going of each step is uniform and not less than 250mm, which for tapered treads should be measured at a point 270mm from the inside of the stair G. Risers are not open H. There is a continuous handrail on each side of flights and landings, if the rise of the stair comprises two or more risers.
-
The rise of each step is uniform and not more than 170mm
-
The going of each step is uniform and not less than 250mm, which for tapered treads should be measured at a point 270mm from the inside of the stair.
-
Are the nosing of each step colour contrasted
-
Does each flight of steps between landings contain less than 12 individual steps.
-
Are there any intermediate landings?
-
Are the handrails continuous on both sides?
-
Is the handrail between 45mm to 50mm in diameter?
-
Do the handrails extend 300mm past the top and bottom steps?
-
Does the handrail contain tactile warning marks to indicate the top and bottom of the step?
Doors
-
Do all internal doors give a minimum clear opening width of 750mm?
-
Is the door furniture located between 900mm and 1100mm from the floor and 50mm from the leading edge of the door?
-
Is there a vision panel at a wheelchair height?
Ramps
-
Are there any internal ramps in the building?
-
If yes, what are the gradients?
-
What are the lengths of the ramps?
-
Are there handrails on the ramps?
Washroom Facilities
-
Is there a wheelchair accessible WC cubicle?
-
Does it comply with the dimensions in BS 8300 2200mm x 1500mm
-
Are the grab-rails colour contrasted from the background?
-
Are the hand washing and drying facilities within easy reach of anyone sitting on the WC?
-
Is there an emergency pull-cord that reaches down to the floor?
Communications
-
Is there a textphone in the building?
-
Is there a public telephone?
-
Is it at a reasonable height for wheelchair users (car or coin slot 1200mm from floor level)?
-
Does it have an acoustic hood?
-
Is the main hall fitted with a hearing induction loop?
-
Are there any other rooms which have or should have an induction loop?
Dining and Tea/coffee making facilities
-
If kitchen facilities are available are they at a wheelchair accessible height?
-
Additional Comments:
-
Additional sketches:
Recommendations Priority 1 are adjustments required as high priority to remove or avoid barriers to access for disabled persons. Priority 2 are adjustments to be incorporated into an existing maintenance or development works programmes in the medium to long term. Priority 3 are works and adjustments to be considered for inclusion in longer term development planning or refurbishments.
-
External Priority 1 recommendations
-
External Priority 2 recommendations
-
External Priority 3 recommendations
-
Internal Priority 1 recommendations
-
Internal Priority 2 recommendations
-
Internal Priority 3 recommendations
-
Audit completed by
-
Audit completed by
- Tyron Bancroft
- Lisa O'Sullivan
















