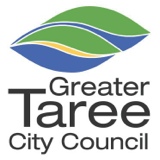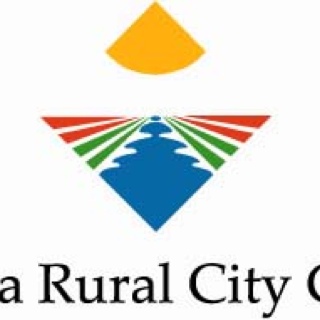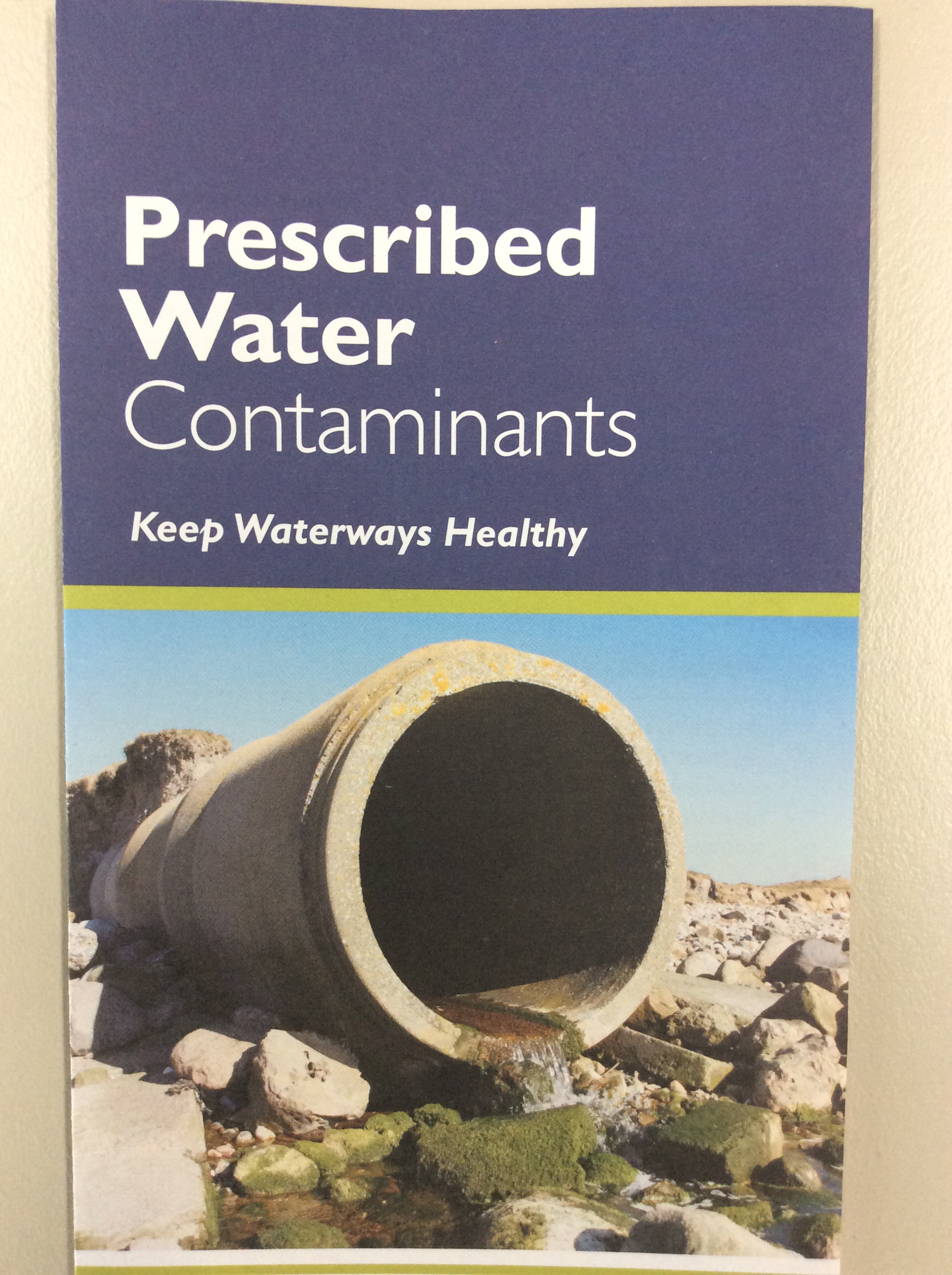Title Page
-
Site conducted
-
Event name
-
Prepared by
-
Date & time conducted
-
Location (if not in system)
-
Event Organiser name
-
Contact on site at time of assessment (if different to event organiser)
-
Reason for assessment
- Routine Public Event Assessment
- Follow Up Public Event Assessment
- Complaint Public Event Assessment
Checklist
Certification and Documentation
-
Public Building Form 5 Certificate of electrical compliance received
-
Public Building Form 2 received
-
Advice of Structures / Certificate of Structures Form received
-
Public Building Form 4 Certificate of Approval on premises and displayed
Site Layout and Emergency Egress
-
Event layout as per assessed site plan
-
Exit signs provided on all designated exits
-
Exit signs clearly visible and illuminated if at night
-
Exit doors/gates easily opened
-
Exit paths clear and unobstructed, exit to open space
-
Exits sufficient for event occupancy
First Aid facilities
-
As per conditions of approval
-
Clearly visible and accessible
Security (if applicable)
-
As per conditions of approval
Fire Safety
-
Fire fighting equipment adjacent any electrical generator or switchboard
-
Fire fighting equipment adjacent any flammable liquid or gas containers
-
Fire fighting equipment adjacent any food cooking areas
-
Fire equipment serviced 6 monthly
-
Flammable liquids stored properly
-
Open fires guarded/approved
Electrical safety
-
Generators safely positioned and public access prevented
-
Portable electrical equipment/tools, leads and power boards tested and tagged
-
Electrical connections protected from water
Sanitary Facilities
-
Facilities provided as per conditions of approval
-
Facilities in good repair/ hygiene and easily accessible
-
Lighting sufficient for building use and cleaning
Noise
-
Noise sources as per conditions of approval / Reg 16 / Reg 18 as applicable
Seating and Aisles
-
Fixed seating secured to floor or grouped in 4's
-
Rows less than 42 seats
-
Aisles at end of seat rows clear to exits
Stairs/raised platforms
-
Raised areas provided with guard rails
-
Stairs provided with 2 hand rails
General comments
-
Further comments (if applicable)
Acknowledgement
-
Site contact phone number
-
Authorised Officer Signature












