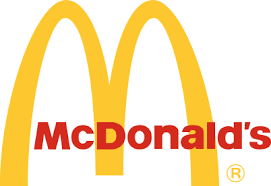Title Page
-
Document No.
-
Audit Title
-
Client / Site
-
Conducted on
-
Prepared by
-
Location
-
Personnel
-
Telephone Number
Site Details
-
NEW BUILD ?
-
CONFIRM THIS SITE IS AN EXISTING BUILDING
-
Type of Building ?
- Single Storey
- Multiple Floor Unit (2 Floor & above)
-
Site Address:
Contractor Company
-
NOTE - SITE SPECIFIC RAMS ARE REQUIRED TO BE EMAILED TO MAIN CONTRACTOR FOR INSTALLATION CONTRACTORS ALONG WITH HARD COPY WITH ENGINEERS ON FIRST DAY
NOTE - SITE SPECIFIC RAMS AND LIFT PLAN DIAGRAM ARE REQUIRED TO BE EMAILED TO MAIN CONTRACTOR FOR CRANE LIFT, ALONG WITH HARD COPY OF ALL CERTIFICATES,RAMS & LIFT PLAN ON DAY OF DELIVERY & LIFT -
MAIN Contractor Company Name
-
MAIN Contractor SITE FOREMAN
-
Telephone Number
-
Email Address
-
Secondary contact information
Catering Service Company
-
Catering Service Company Name
Project Dates
-
MAIN CONTRACTOR HANDOVER DATE
-
MAIN CONTRACTOR START DATE
-
Site Go Live Date
-
ABS Delivery Date
-
Catering Service Company Commissioning ABS Date
-
Notes
Delivery Details
-
Crane Lift Required??
- YES
- NO
-
HTG Lift or SITE Lift
- HTG
- SITE
-
Proposed Date for Delivery or Lift (W/C)
-
Lift Measurements (Height & Reach)
-
Access Details/RAMS requirements
-
Photos of lift plan
Condenser Location
-
Photo of Proposed location
-
Condenser mounting
Proposed Pipe Run
-
Pipe Run Measurements
-
Photos of Run
-
1 Visit or 2 Visit Required to complete ?
- 1 Visit (Piperun, install & Commissioning Sameday)
- 2 Visit - 1st Day Piperun, 2nd Day Install & Commission
Final ABS Location
-
ABS Proposed Siting & Kitchen plan drawings
-
ADDITIONAL NOTES












