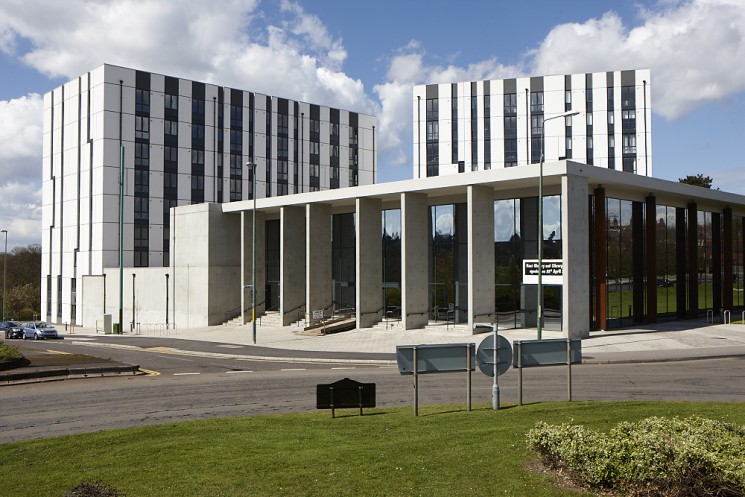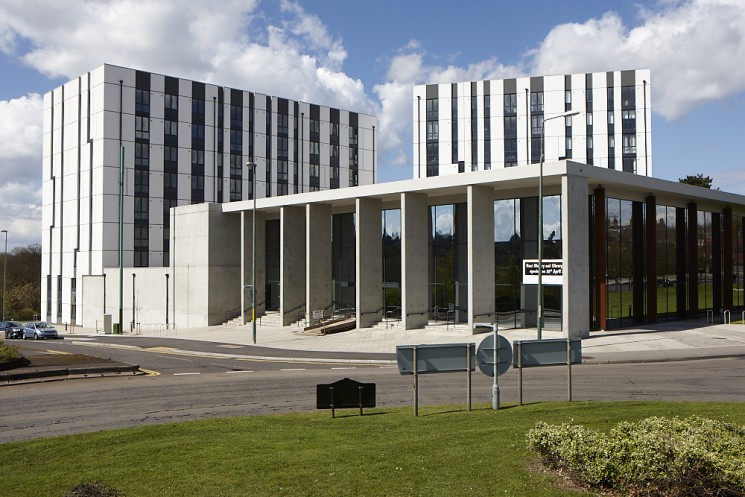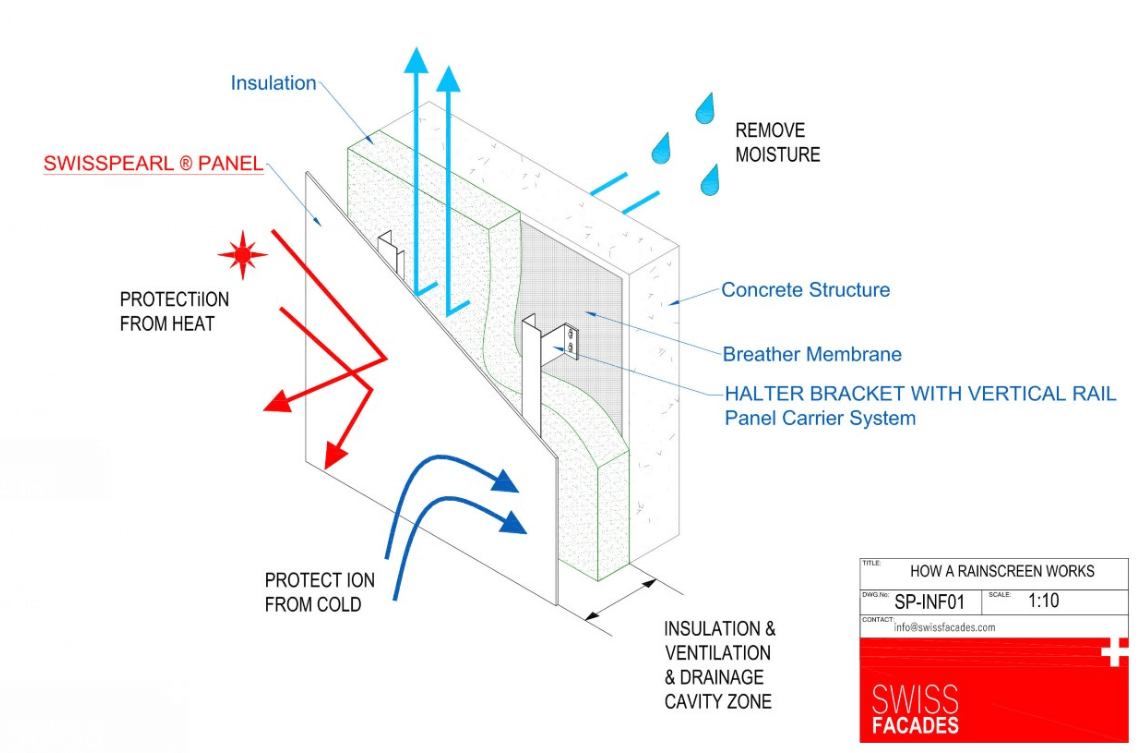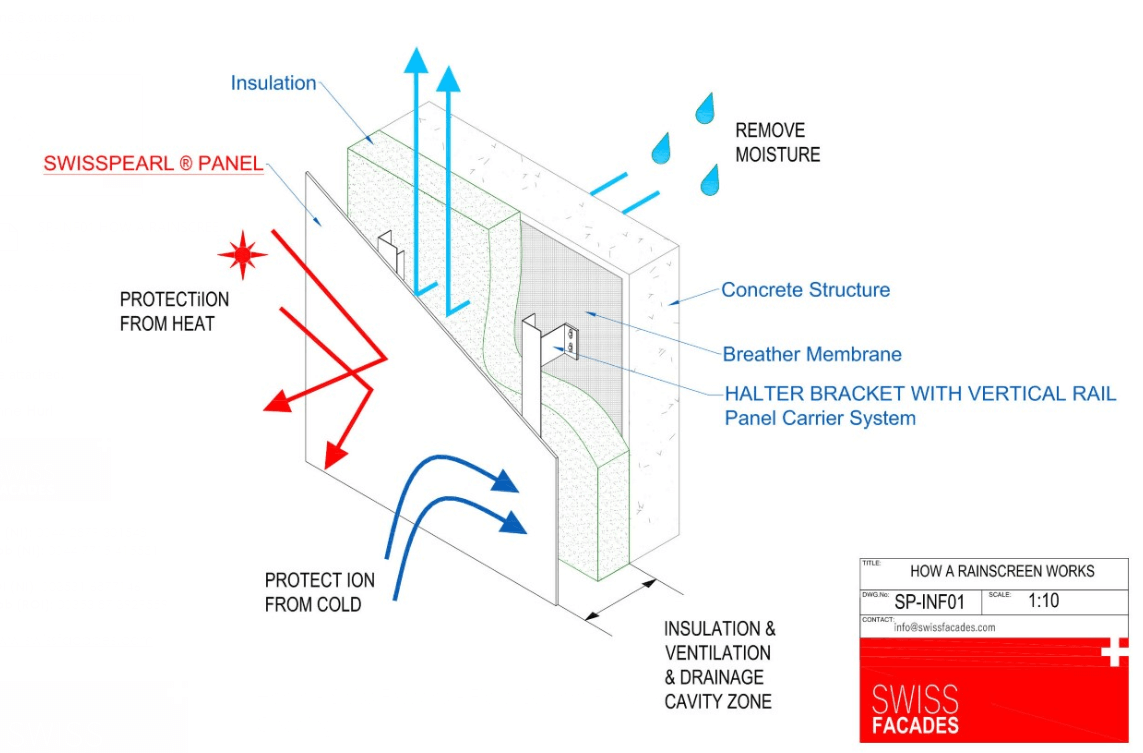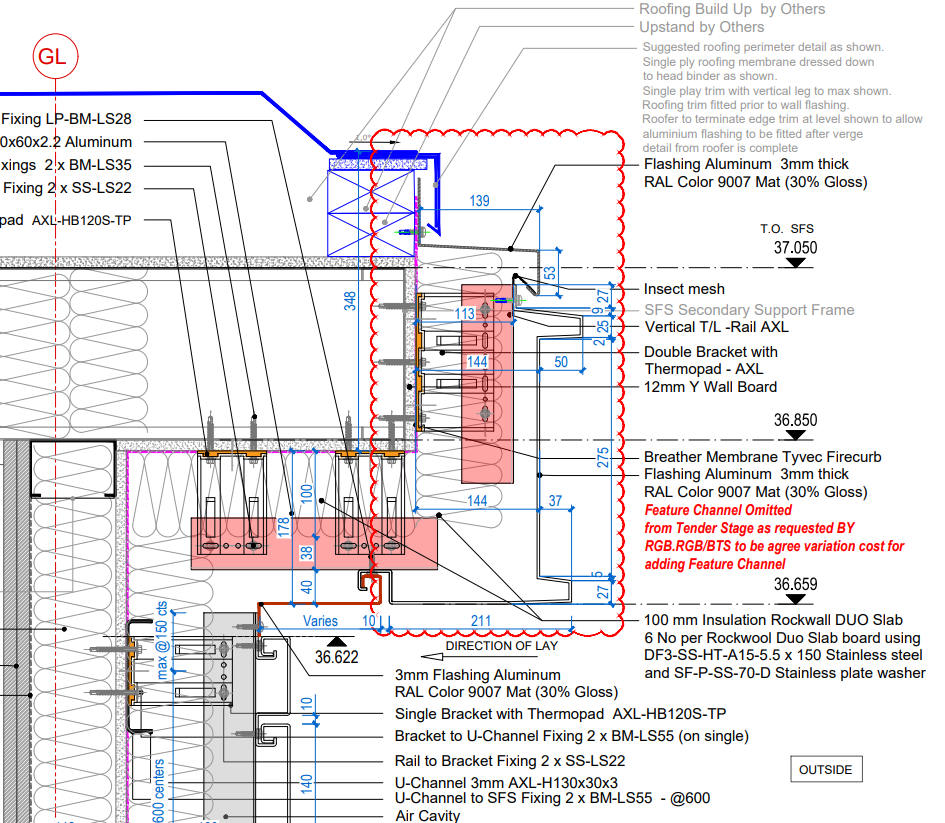Title Page
-
Site conducted
-
Audit Title
-
Project Name
-
Conducted on
-
Prepared by
-
Location
-
Instructions
-------------------
1. Answer "Checked" or "Hold" for the questions below, then identify the personnel who conducted the checking.
2. Add photos and notes by clicking on the paperclip icon.
3. To add a Corrective Measure click on the paperclip icon, then "Add Action", provide a description, assign to a member, set priority and due date.
4. Complete audit by providing digital signature.
5. Share your report by exporting as PDF, Word, Excel or Web Link
Fire barriers to cavity of SFS to Gas Flues and extract vents
-
Main Contractor:
-
Project Number:
-
Issued to:
-
QA Sheet No:
-
Elevation:
-
Level:
-
Comments:
Installation
-
Fire curb Tyvek fitted correctly with the required overlap. Vertical overlap 150mm and horizontal overlap 100mm
-
Personnel
- Installer
- A2O
-
Check fire barriers from previous inspection have not been dmaaged or dislodged
-
Personnel
- Installer
- A2O
-
Existing brackets have been re secured with new screws, new position, or larger diameter within the same hole.
-
Personnel
- Installer
- A2O
-
Insect mesh secured to face of aluminium bracket
-
Personnel
- Installer
- A2O
-
Fit new aluminium feature channel with colour coded rivets
-
Personnel
- Installer
- A2O
-
Area left clean and tidy
-
Personnel
- Installer
- A2O
Completion
-
Installer Signature:
-
A2O Signature:
-
Client Signature:






