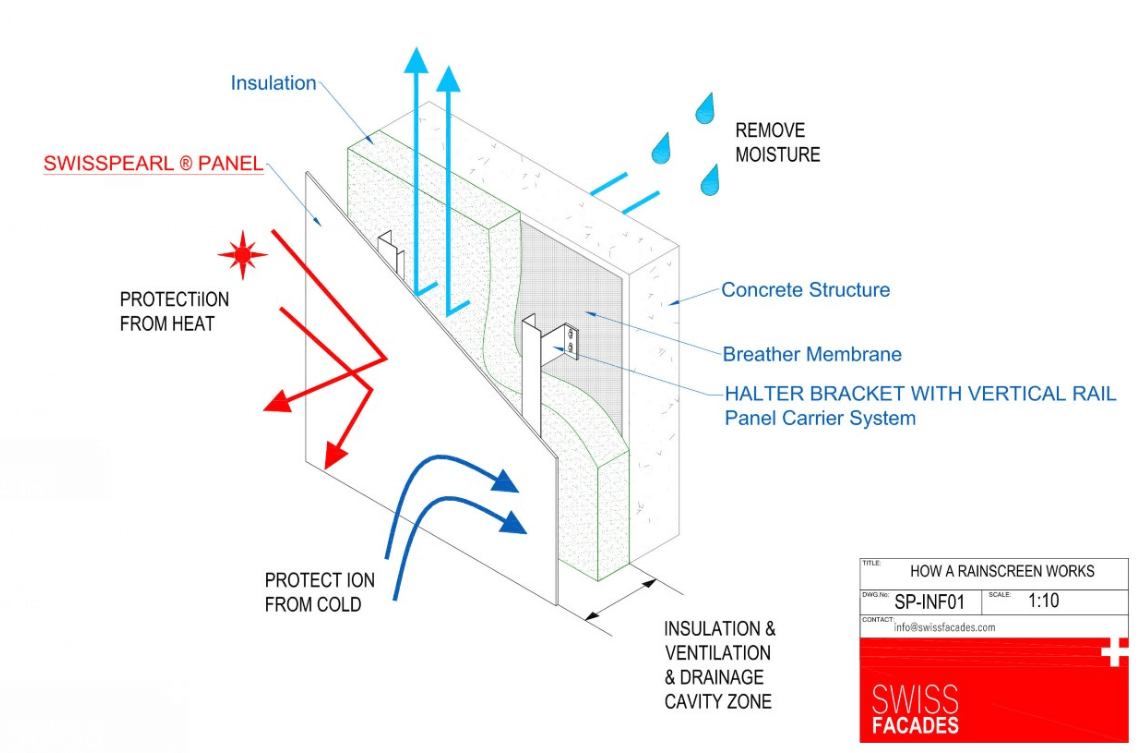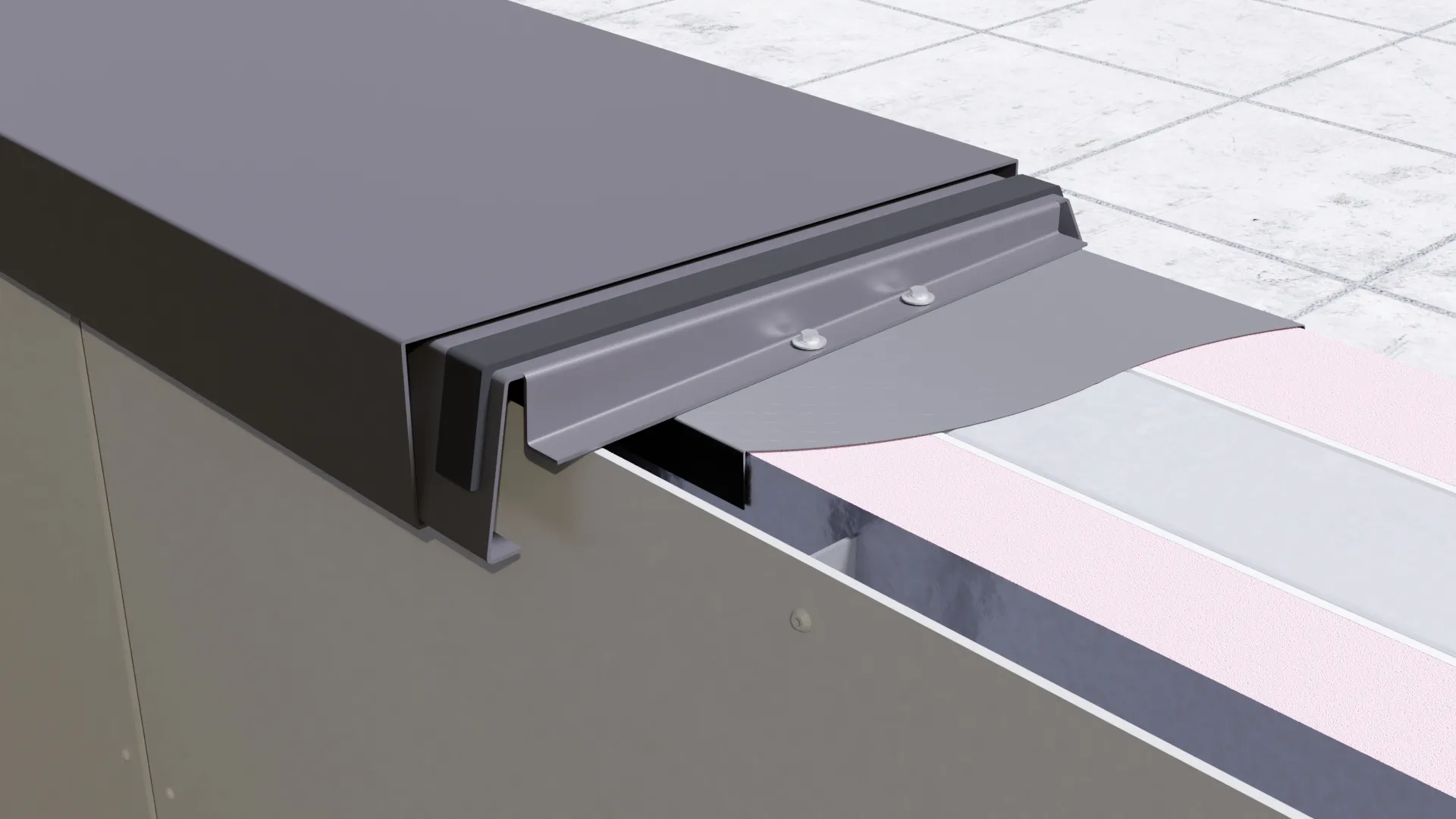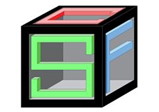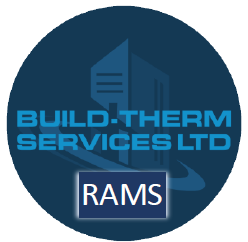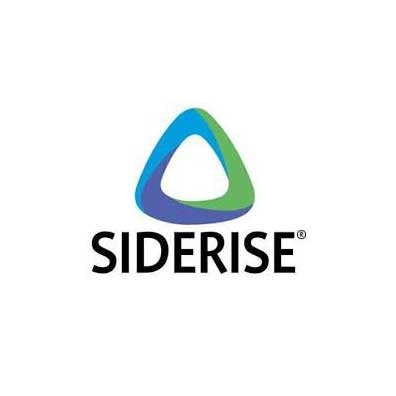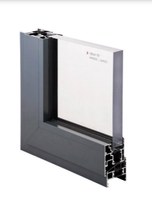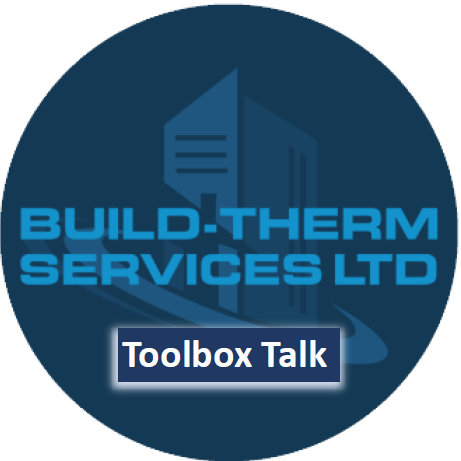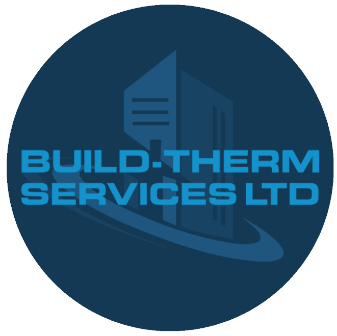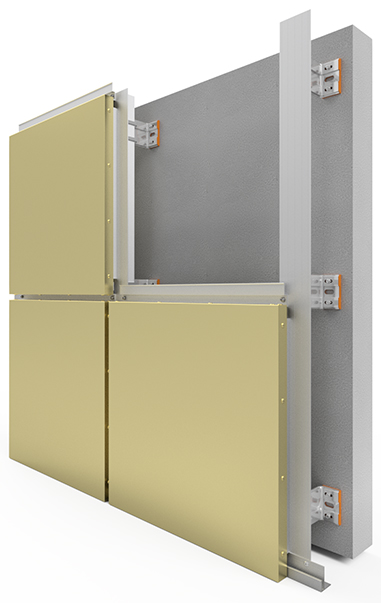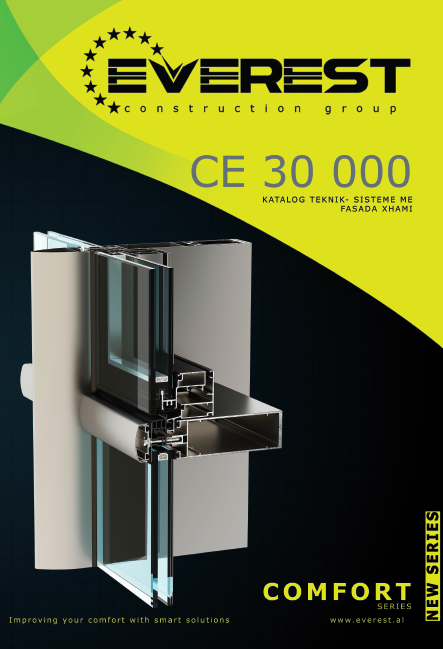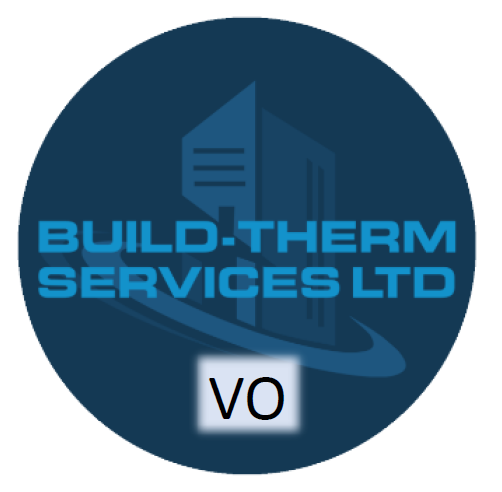Title Page
-
Document nr
-
Description QA
-
Conducted on
-
Site conducted
-
Prepared by Manager
-
Site Location
Location-Building-Elevation-Zone-Floor-Grid Line
-
Location-Building-Elevation-Zone-Floor-Grid Line
QAC-Inspection Checklist
-
1.Subcontractor Name,CSCS Card,Pictures Evidence,RAMS signature
-
2.Linked Drawings & Details Drawings used BTS_XX_DET_TBS , Data Sheet & installation guide checked
-
3. Housewrap Breather Membrane Tyvek Firecurb to spec seal /tape all joints with Tape. Horizontal laps should be at least 100 mm and vertical laps 150 mm. Vertical laps should be staggered wherever possible. External corner min 300mm
-
4. U-Channel 3mm AXL-H130x30x3 to SFS studs, GL/Datum; fixings to spec, max 600mm centres , Fixing 2 x BM-LS35
- Yes
- No
- N/A
-
5. Vertical Bracket AXL-HB120-S-TP SINGLE BRACKETS FIXED TO "C" Channel or SFS WALL USING 2 No fixings. Brackets CENTRES ARE TYPICALLY 600mm.Check Drawings Spec setting out.ALL WITH THERMAL ISOLATOR PADS. (SUBJECT TO CLASS) ) Bracket to U-Channel Fixing 2 x BM-LS35 (on single) or BM-LSHF50
-
6. DOUBLE BRACKETS FIXED BACK TO "C" Channel or SFS WALL USING 2 No FIXING Brackets CENTRES ARE TYPICALLY 600mm. Check Drawings Spec setting out. ALL WITH THERMAL ISOLATOR PADS. (SUBJECT TO CLASS) ) Bracket to U-Channel Fixing 2 x BM-LS35 (on single) or BM-LSHF50
-
7.Insulation Rockwool Duo Slab 100 mm thick U-Value 0.24 W/M2k or check project spec, fix with Textured outer face of the slab, Close butt the slabs at all vertical and horizontal joints, Stagger the horizontal joints min 100mm, Fixings min 1 no metal and 2 no polypropylene per board, @ max 500 cnts, minimum head diameter of<br>70mm. check project spec<br>
-
8. VFB-RV CAVITY BARRIER MUST take priority over Horizontal Barrier - check project spec, Install abutting cavity barriers tightly together making sure there are no gaps. - Inspection of vertical cavity barriers (FB) FULL FILL CAVITY BARRIER TO SUIT CAVITY 10 mm compression check project spec. Brackets RV Method 1, 1. Bend Brackets set at 600mm 2. Fix to wall 3. Install RV must penetrate the firestop by 75% at mid thickness, using non-combustible fixings at 600mm centres, Making a small incision at bracket locations is required<br>
-
9. HFB-Horizontal Cavity Barrier 90min insulation and 30min,Integrity Bracket fixing using JT3-6- 5.5 x 50 S16RH25G-90/30 Siderise) check project spec, .Min 25mm Ventilation GAP and max 44 mm gap, Min 2 fixings brackets, max 200mm from the edge and max 400 cntrs between. 3 Brackets are required per length, with nominal 400mm centres.2 brackets are required per length between 100mm and 800mm.AVOID lengths less than 100mm.<br>
-
10. Vertical T-Rail A-1.6-60/100 Aluminumto spec Fixings Rail to Bracket Fixing 2 x SSKT4480190.A2.W -4.8x19mm
- Yes
- No
- N/A
-
11. Windows Head & Jamb & Cill Flashings, Aluminium Cleat Support, Aluminum Retainer Cill Bracket 3 mm thick– B#Insect mesh @ Bottom & Top of the Cladding - check project spec B# Aluminium PPC: Jamb Closer, PPC Ventilation, Corner, Drip flashing – 3mm Aluminium Z Profile using 1 NoJT3-3-5.5x50 S16 & 600mm Ctrs Max, project spec
Hold Point Inspection putting a hold on construction activities until the inspection above is passed. Is a mandatory verification point beyond which a work process cannot proceed without authorisation by the contract administrator. Hold points are usually assigned to those critical aspects of the work that cannot be inspected or corrected at a later stage because they will no longer be accessible.
-
12. Cladding Inspection: Swiss Pearl Eternit Zenor Panel 8 mm Finish11006White/41055 Blue, Panel to Rail Fixing 2 x Rivet Head, 8mm gap , rivets ≥ 30mm min from the edge of the panel ≥ 10mm from edge of the T Support
- Yes
- No
- N/A
-
13.Invoice no & Mark up Drawing (BTS Reference )
-
14.Subcontractor Installers & Supervisor name,pictures, cscs cards
Comments
-
COMMENT Reference & Descrition
-
Comments Reference & Description date when closed (BUILD THERM)
Hand Over Joint Inspection
-
Hand Over -Cladding free from damage-Facades to be viewed as per the BBA, in daylight from a distance of not less than 10m. Some variation in colour and texture of external walls is inevitable and in certain cases is a feature. A façade for instance should be inspected for scratches or minor imperfections from a distance of min 5m, if a scratch cannot be seen from that distance then it is not a defect except if a scratch has gone through the full depth of the coating exposing the raw metal below.
-
On behalf of Build Therm (name)
-
On behalf of Main Contractor (name)
