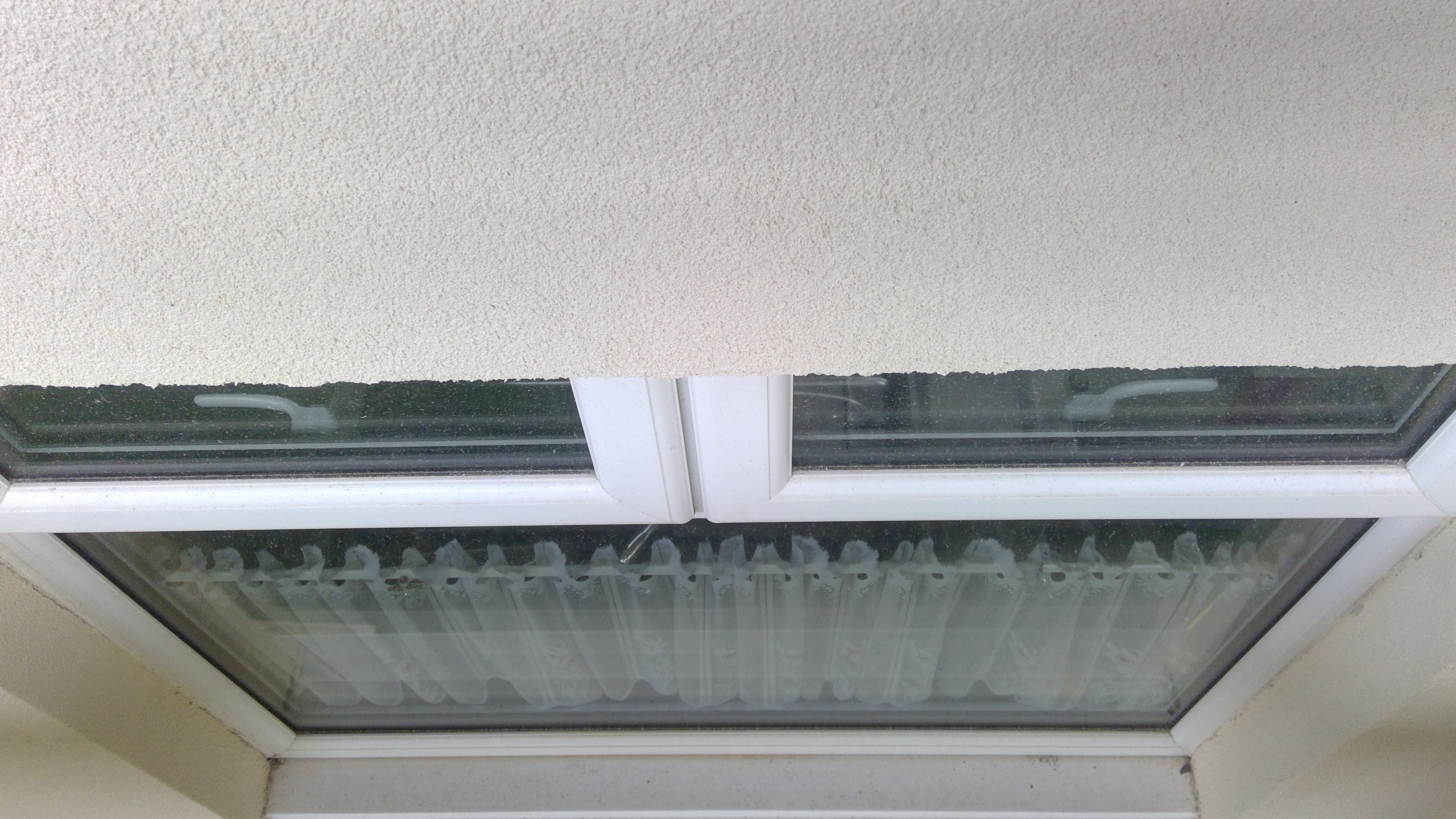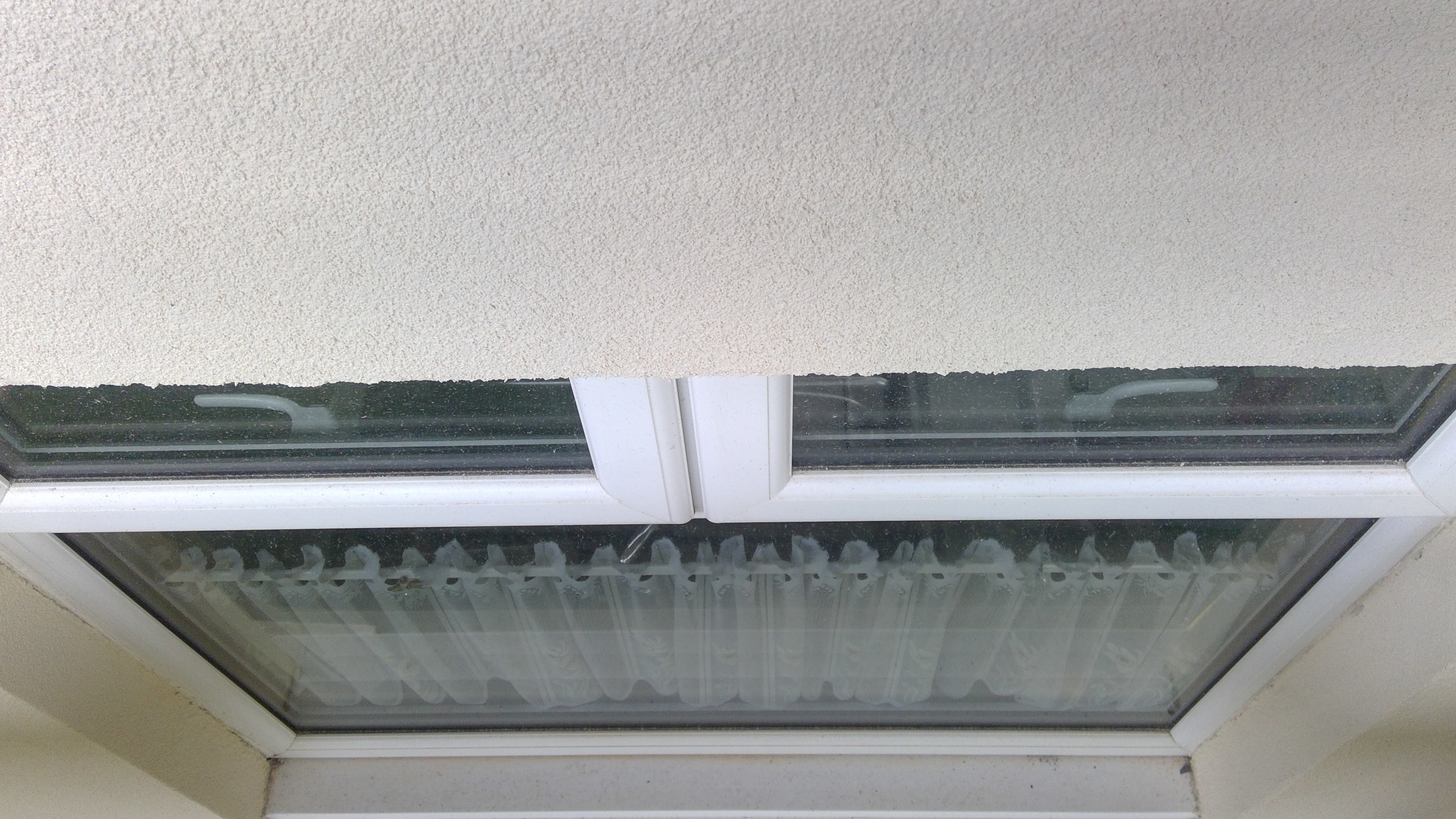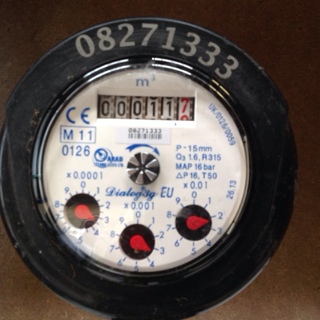Information
-
Internals Survey
-
Conducted on
-
Prepared by
-
Add location
-
Tenants Name
-
Telephone Number
-
Architype
- 1BF
- 2BF
- 3BF
- 1BH
- 2BH
- 3BH
- 4BH
- 6BH
-
Kitchen Required
-
Bathroom Required
-
Rewire Required
-
Existing ceiling condition .
-
Existing ceiling condition .
Kitchen
-
Kitchen Survey
-
PMP Standard Works Description
-
Diconnect and remove occupiers fridge ,freezer,cooker,washing machine/drier and other like items; temporary reposition and connect; put back at completion inc all final connections
-
Strip out all existing kitchen . E.g. units and sink; including all floor , wall tiles and coverings. Allow to make good plaster where strip out
-
Remove all tenants fixtures; set aside, store and refix on completion.
-
Fix kitchen as per supplied design (note, this is an item rate)
-
Alter Gas pipework <= 1.5lm including new backplate, elbow & bayonet fitting where Gas cooker, cap off at new location where Electric cooker. Include for new restraint for all options. Include for gas test & certificate
-
Box in gas meter unit using altered base unit to suit.
-
Inset stainless steel sinktop with single drainer including connection to taps, waste and washing machine connections.
-
Install propiatory 'SURE STOP VALVE' and include for renewing 15mm stop tap complete with any associated enabling works
-
Automatic Washing Machine Installation -Hot and cold service pipework, 2nr appliance stop valve marked Hot and Cold, trap for waste, standpipe and waste installation
-
Remove, set aside & later refix of Radiator - for other trades
-
150mm x 150mm Glazed wall tiles; three course high splashbacks to suit kitchen design supplied ( note, this is an item rate)
-
150mm x 150mm Glazed wall tiles; behind cooker space
-
UPVC replacement sill board to window complete with matching endcaps, trim & sealant.
-
Vinyl floor sheeting; including latex smoothing compound, clear mastic to perimeter and door stirps.
-
Decorate plastered walls, ceiling, metalwork, woodwork including all associated preparation.
-
General plasterwork allowance of av. 4m2 per kitchen (skim or hack off and replaster)
-
Box in pipework 8mm plywood on timber bearers including paint finish.
-
Remove ease and rehand door.
-
ELECTRICAL REWIRE ( refer to specification Electrical Rewire)
-
Inspect and test all circuits, including earthing circuits and fittings within the building. This report to be carried out by qualified, competent personnel, all in accordance with BS7671
-
Install one ring main to kitchen with 2no single 4no double sockets oultlets and 2no fused switched spur in 2.5LS T&E cable, average run 60lm.
-
Install cooker point and outlet (45amp)
-
Heat detectors in kitchen.
-
Remove existing kitchen light and replace with a single 1200mm fluoresant fitting complete with diffuser.
-
Kitchen Additional Works Description
-
Extra over cost for removing by the contractor or his agent of vinyl floor tiles containing non notifiyable asbestos material.
-
Extra over cost for removing by the contractor or his agent artexed plasterboard ceiling containing non notifiyable asbestos fibres.
-
Renove and renew softwood door lining complete with stops and architrave.
-
Remove and renew internal door; as per specification.
-
Remove and renew S.A.A or brass effect lever furniture and mortice latch to internal door.
-
Demolish plasterboard and stud partition ( approximate 4-6m2); make good all finishes.
-
Demolish brick or block partition wall; 100mm thick plastered both sides; (approximate 4-6m2); make good all finishes.
-
Form opening for single door leaf opening in plastering and stud wall; make good all finishes.
-
Demolish existing (non load bearing) pantry/store (including, frame, shelves etc), dispose of arising. Make good substructure and finishes to wall, ceiling , floor. Resite & make good any electric, gas or water pipework etc. that is affected by the works.
-
Form opening in 100mm thick plastetboard or block wall for single door leaf opening; make good all finishes.
-
Remove door, lining and architrave.
-
Remove polysyrene tiles; scrape off adhesive.
-
Inspect, test, overhaul, clean and service existing extract fan and switch.
-
From 100mm hole through external wall for tumble drier vent, 100mm dia UPVC duct, plastic flapped, frill externally.
-
Carefully break out existing concrete floor slab and screed, excavate through hardcore to a total depth average 350mm remove all material, level and compact formation, backfill with compacted hardcore 150mm thick, blinded with sand, 1200 gauge damp proof membrane, 50 thick polyurethane. Foil faced insulation with 25mm thick perimeter upstand, 100mm thick concrete slab, 50mm 1:4 cement and sand screed, steel trowelled finish, complete to floor.
-
Remove plasterboard and skim or lath and plasterboard ceiling, withdraw nails, renew with 12.5mm plasterboard and skim finish including making good to wall plaster at perimeter.
-
Overboard existing ceiling, 12.5mm plasterboard with skim finish, with extra length fixings, make good to plaster at perimeter.
-
Prepare and reskim existing wall plaster; area over 4m2.
-
Prepare and reskim existing ceiling; area over 4m2.
-
Hack off existing wall plaster and replaster with 2 coats plaster 13mm thick; fair joints to existing plaster, area over 4m2
-
Hack off damp affected wall plaster and replaster with 13mm thick 2 coat thistle reovating plasterarea over 2m.
-
Hack off and replaster complete kitchen, walls and ceiling.
-
Dishwasher installation, cold service pipework, 1no appliance stop valve, trap for waste, standpipe and waste installation.
-
E.O. Kitchen archetype gas installation - alter position of gas cooker upto 6m of pipework, refix cooker bayonet fitting, gas test.
-
E.O. for new cooker hose & fitting.
-
One coat fungicidal wash.
-
One coat stain blocker/ sealer.
-
Block up doorway as per kitchen design to match finishes on kitchen and lounge side and to decorateable standard, contractor not required to decorate.
-
Erect new stud partition comprising ne 100mmx50mm timbers fixed to walls, packed out and scribe, 12.5mm butt jointed plasterboard and 3mm plaster skim finish coat to both sides.
-
Fit radiator in location as per kitchen design complete with 15mm Danfoss Ras C2 thermostatic radiator valve and 15mm Danfloss lockshield radiator valve with integral drain off cock, radiator to be piped up using 15mm copper pipework connecting to the nearest and most suitable position on the central heating circuit. On completion od installation, add Fernox inhibitor into the system. ( Radiator, valve and inhibitor will be free issue)
-
Alter position/ relocate gas meter inernally or externally for access following kitchen design.
-
Block up redundant wall fan internally and externally to match finish.
-
Fit plinth heater controlled via switched spur from kitchen ring final circuit mounted above worktop and connect using heat resistant flex via a low level un-switched single outlet within 3m of appliance (spur, switch, plinth heater will be free issue).
Bathroom
-
Bathroom Survey
-
PMP BATHROOM STANDARD WORK DESCRIPTION.
-
Remove bath complete, retaining existing pipework. Dispose of all arising.remove wash hand basin
-
Remove WC suite complete, retaining existing pipework as appropriate.remove
-
Remove wash hand basin complete retaining existing pipework as appropriate. Dispose of all arising.remove
-
Remove all tenants fixtures and fittings; set aside with tenant and allow to refix on completion. Storage boxes to be if required by tenant.
-
Remove loose fitted vinyl flooring offer to tenant and/or dispose as necessary. Remove and dispose of any fixed floor covering. Make good floor ready to receive new flooring.
-
Remove & dispose all wall and cill tiles. Make good walls, reveals and other surfaces as necessary to tae new finishes.
-
Supply & install bath; 1700mm long. To include sde ad end panel as necessary. Incude for full wrot softwood framework behind panel. ISO valve on hot and cold supply. Allow for new waste, traps and the like complete to point of disposal. (Eg. SVP, gully)
-
Bath size
-
Supply & install WC and close coupled cistern including altering pipework as necessary. Incude for ISO valve on cold supply. Allow for new waste, connection and the like back to point of disposal. (Eg. SVP, gully etc )
-
WC cistern type
-
Supply & install pedestal wash hand basin including altering pipework as necessary. Incude for ISO valve o hot and cold supply. Allow for new wastes, traps and the like complete to point of disposal. (Eg. SVP, gully etc.)
-
Wash hand basin width
-
Alter and adjust bath pipework to rotate bath 180 degrees to allow shower to be fitted same end as bath taps. Note this will not occur on every bathroom price as risk item.
-
150mm x 150mm Glazed wall tiles full height to one long side of Bath and one short side of Bath ( shower end), where window occur in this space then tile around reveals.
-
150mm x 150mm Glazed wall tiles in two courses high splashbacks approximately 750mm long, behind wash hand basin.
-
UPVC REPLACEMENT sill board to window complete with matching endcaps, trim & sealant, include two courses of tiles to reveal where reveal is adjacent to tiled area.
-
Vinyl floor sheeting including 6mm plywood underlayment, jointing compound or latex, doorway strips and clear mastic seal to perimeter.
-
Fully decorate plastered walls, ceiling, metalwork, woodwork including all associated preparation works.
-
General plastering allowance of 2m2 per bathroom ( skim hack of replaster). Note this is in ADDITION to the making good after removal of wall tiles / sanitary.
-
Remove, set aside and later refix radiator for enablement of other trades.
-
Removal, ease and refit bathroom door.
-
Showr track and curtain, flexible track ceiling and wall mounted, white shower curtain and hooks.
-
ELECTRICAL REWIRE ( Refer to specification Electrical Rewire )
-
BAHROOM EXTRA WORKS DESCRIPTION
-
Extra over cost for removal of by the contractor or his agent of vinyl floor tiles containing non notifiyable asbestos material. Bathroom
-
Extra cost for removal by the contractor or his agent artexed plasterboard ceiling containing non notifiyable asbestos fibres. Bathroom
-
Remove and renew softwood door lining complete with stops and architrave.
-
Remove and renew internal door; as per specification.
-
Remove and renew S.A.A or brass effect lever furniture and mortice latch to internal door.
-
Demolish plasterboard and stud partition ( approximate 4-6m2 ); make good all finishes.
-
Demolish brick or block partition wall; 100mm thick plastered both sides; ( approximate 4-6m2 ); make good all finishes.
-
Form opening for single door leaf opening in plastering and stud wall; make good all finishes.
-
Form opening in 100mm thick plastered brick or block wall for single door leaf opening; make good all finishes.
-
Remove door, lining and architrave.
-
Remove polysyrene ceiling tiles, scrape off adhesive.
-
Inspect, test, overhaul, clean and service existing extract fan and switch.
-
Inspect and test tenants own shower fitting switching and wiring, remove and refix for other works including wiring and cold feed.
-
Remove plasterboard and skim or lath and plasterboard ceiling, withdraw nails, renew with 12.5mm plasterboard and skim finish including making good to wall plaster at perimeter.
-
Overboard existing ceiling, 12.5mm plasterboard with skim finish, extra length fixings. Make good wall plaster at perimeter.
-
Prepare and reskim existing wall plaster; area over 2m2.
-
-
Prepare and reskim existing ceiling; area over 2m2.
-
Hack off existing wall plaster and replaster with 2 coats plaster 13mm thick; fair joints to existing plaster, area over 2m2.
-
Hack off damp affected wall plaster and replaster with 13mm thick 2 coat thistle reovating plaster, area over 2m2.
-
Hack off and replaster complete Bathroom walls and ceiling.
-
Additional out of scope wall tiling to bathroom, 150mm x 150mm tiles.
-
Decorate plastered walls, ceiling, metalwork, woodwork including all associated preparation.
-
One coat fungicidal wash.
-
One coat stain blocker / sealer.
-
Renew bath with non - slip base as per specification complete with all associated works ( waste, traps, panel, taps etc)in connection with SOB works this item to replace SOB item 8
-
Omit Bath as architype schedule, Add 'low line' bath instead.
Property Details
-
Property Details
-
Architype
-
Kitchen
-
Existing ceiling condition .
-
Existing ceiling finish.
-
Existing grab rail
-
Wall tile choice.
-
Worktop choice
-
Cabinet choice
-
Flooring choice
-
Bathroom
-
Existing ceiling condition .
-
Existing ceiling finish.
-
Existing grab rail
-
Wall tile choice.
-
Flooring choice
-
Flooring type on landing
-
Laminate on first floor?
-
Location of Services
-
Gas Meter
- No Gas meter at property
- Kitchen inside kitchen unit
- Kitchen inside cuboard
- Hallway cupboard
- External flush mounted box
- External surface mounted box
- Communal hallway cupboard
-
Consumer unit location
- Hallway
- Hallway cupboard
- Kitchen
- Kitchen cupboard
- Communal hallway cupboard
-
Water meter location
-
Stop Tap location
- Kitchen in kitchen unit
- kitchen cupboard
- Kitchen
- Hallway cupboard
- Bathroom
- Bathroom cupboard
- Toilet
- Toilet cupboard
-
Bedroom sizes, less deductions













