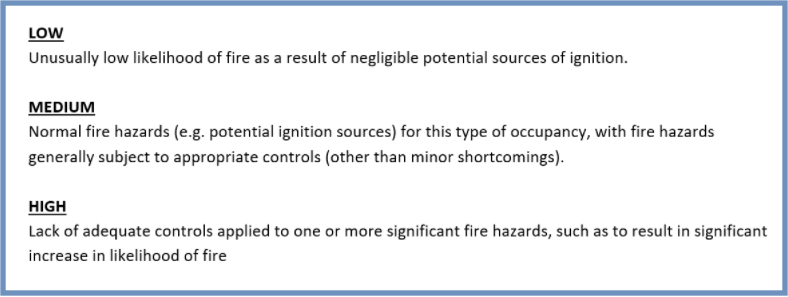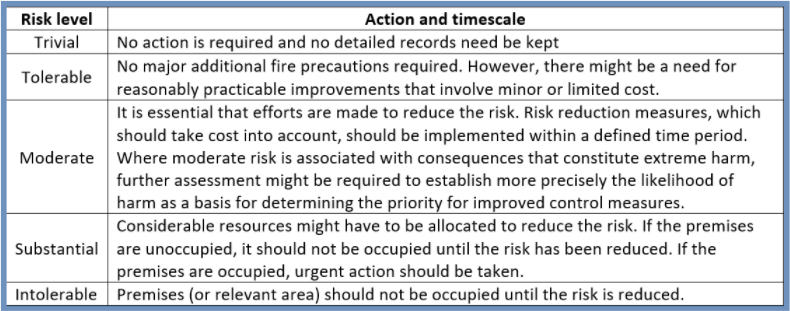Title Page
-
Development Image
-
Client/Site
-
This assessment is exclusively for the shared internal communal areas, it has no scope over the residential areas at all.
-
Location
-
Prepared by
-
Date of Previous Fire Risk Assessment
-
Date of Fire Risk Assessment
-
Suggested Date for Review (3 years)
Information
GENERAL INFORMATION
-
The Premises
-
Development Type
-
Describe property type
-
How many separate residential units are there?
-
Number of Floors
-
Are there any shared staircases?
-
Is there more than one escape route?
Hazard and Risk Identification
HAZARD AND RISK FACTORS
-
What are the Fire Risk factors present in the inspected area? You may choose multiple items. *You may also add photos, notes, and actions by clicking the paperclip icon.
- Electrical
- Portable Heaters
- Smoking
- Deliberate Ignition
- Housekeeping
- Other factors
Smoking
-
Select a circumstance observed
- No signs of smoking observed
- Has signs of smoking behaviour in communal area
-
Discarded cigarettes and matches
-
Observed cigarette burns on carpets
-
Are there more details observed?
Detail
-
Please provide further information here
Electrical
-
Select a circumstance observed
- No evidence of electrical equipment
- Electrical equipment and installations observed
-
Are the main Electrical incoming supplies, consumer units or meters in the communal area?
-
Are these housed in a cupboard?
-
Are there any light fittings?
-
Are they working?
-
Are they in good visual condition?
-
Are there any power outlets?
-
Are the outlets in good condition?
-
Are there any other electrical related concerns?
Detail
-
Please provide further information here
Portable Heaters
-
Select a circumstance observed
- Compliant with modern standards (oil filled radiators or convector)
- Higher hazard type units (fan heaters, radiant bar fires)
-
Evidence of heaters sited too close to combustible materials
-
Likelihood of heaters sited too close to combustible materials
-
Potential for other careless use (e.g. drying clothes, warming meals, etc.)
-
Are there more details observed?
Detail
-
Please provide further information here
Deliberate Ignition
-
Select a circumstance observed
- No history or likely potential
- Has history or likely potential
-
List further details of the current circumstance
-
Previous history of deliberate ignition
-
History of malicious false alarms to the fire and rescue service
-
Are there more details observed?
Detail
-
Please provide further information here
Housekeeping
-
Select a circumstance observed
-
General inappropriate storage impacting on clear emergency egress
-
Inappropriate storage of Combustible materials
-
Are there more details observed?
Detail
-
Provide further information here
Other Factors
-
Please list factors not mentioned above and provide further details to each.
Risk Factor
-
State them here
Fire Protection Measures
FIRE PROTECTION MEASURES
-
1. Means of Escape from Fire
-
It is considered that the premises are provided with reasonable means of escape in case of fire
-
Exits easily and immediately openable where necessary?
-
Fire exits open in direction of escape where necessary?
-
Has alternative means of escape?
-
Escape routes unobstructed?
-
2. Compartmentation
-
Are there any breaches to the fabric of the communal area to other areas of the building?
-
Are the internal doors to the communal area of a fire resisting type?
-
Are there intumescent strips and cold smoke seals fitted to internal doors?
-
Are there closers on fire doors?
-
3. Emergency Escape Lighting
-
Has a reasonable standard of emergency escape lighting been provided where required?
-
Has reasonable standard of fire safety signs and notices if more than one escape route exists?
-
4. Means of Giving Warning in case of Fire
-
Has reasonable manually operated electrical fire alarm system provided if required?
-
Has automatic fire detection provided if required?
-
Has remote transmission of alarm signals if alarm system is fitted?
-
5. Manual Fire Extinguishing Appliances
-
Has reasonable provision of portable fire extinguishers if required?
-
Are all fire extinguishing appliances readily accessible?
-
Are extinguishers maintenance and servicing in date if provided?
-
6. Testing and Maintenance
-
Has adequate maintenance of premises?
-
Has weekly testing and periodic servicing of fire detection and alarm system where fitted?
-
Has monthly and annual testing routines for emergency escape lighting where installed?
-
Has routine checks of final exit doors and/or security fastenings?
Overall Assessment
-
The following simple fire risk level estimator is based on a commonly used health and safety risk level estimator.
-
-
DEFINITION OF TERMS (Risk from Fire)
-
-
Taking into account the fire prevention measures observed at the time of this risk assessment, it is considered that the risk from fire (likelihood of fire) at these premises is:
-
DEFINITION OF TERMS (Risk Assessment)
-
-
Taking into account the nature of the premises and the occupants, as well as the fire protection and procedural arrangements observed at the time of this fire risk assessment, it is considered that the consequences for life safety in the event of fire would be:
-
DEFINITION OF TERMS (Risk Level)
-
-
Accordingly, it is considered that the risk to life from fire at these premises is:




















