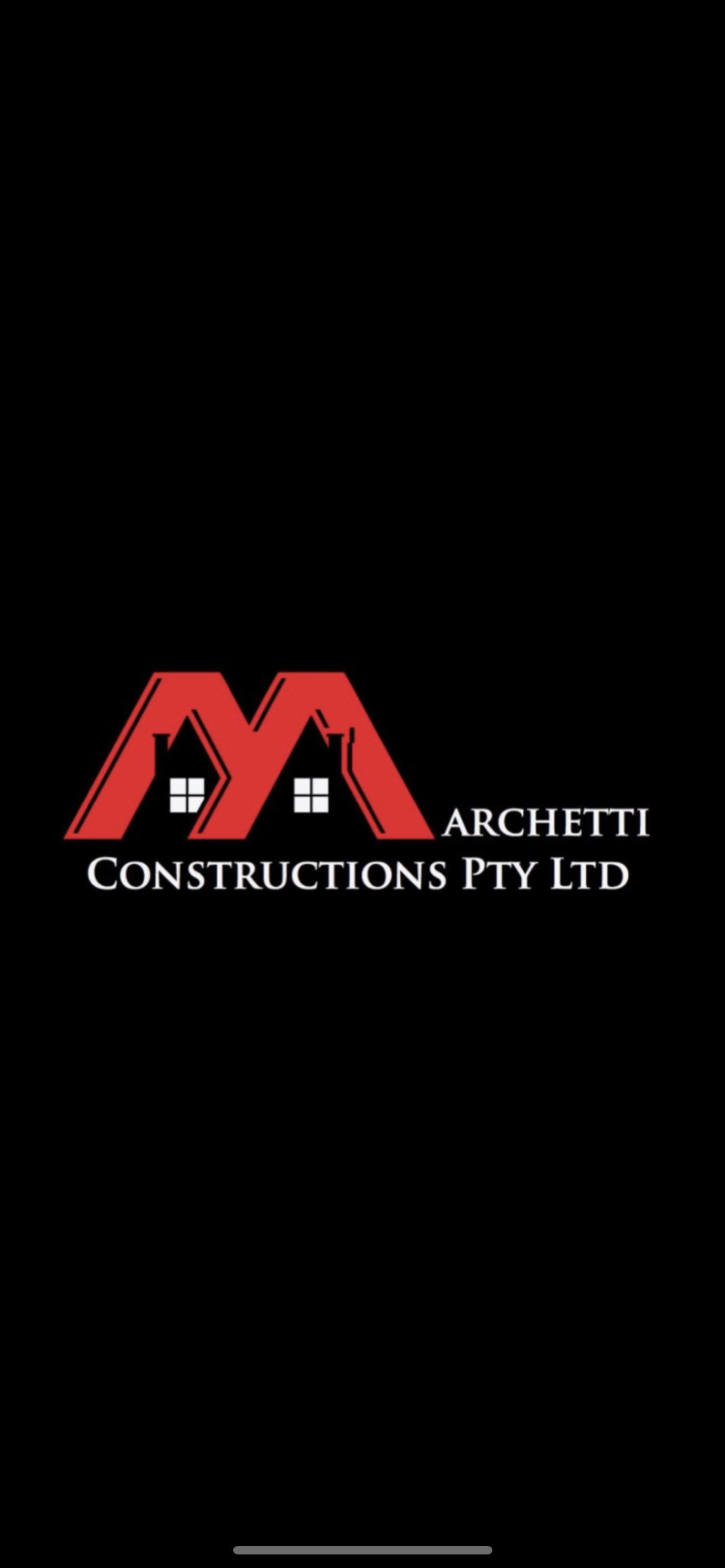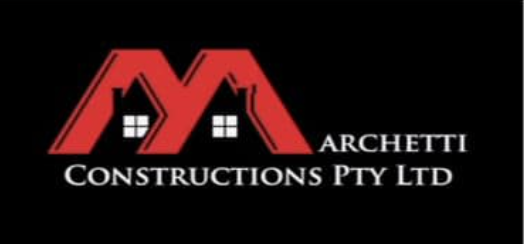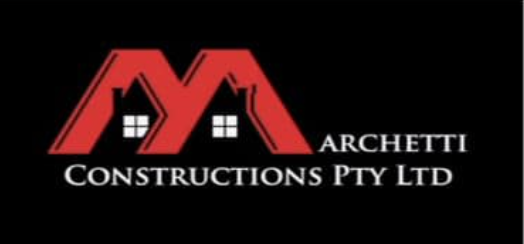Title Page
-
Site conducted
-
Photo of the jobsite (4 photos)
-
Conducted on
-
Who installed the windows?
Window Installation
-
Are the kitchen and Pantry windows installed correctly? (Bottom reveal removed, blocks installed each side and middle, correct elevation measurement to underside of window, brackets installed outside of window, window within 1mm tolerance from each and for benchtop) Add screws to the top of the windows to make perfect for cabinetry also!
-
Are all windows install to elevation height, plumb, level and straight? (No bows in the underside of long windows make sure packed level and straight)
-
Are all square set windows installed flush to the frame?
-
Do the windows bigger than 1800 have the cement sheet installed?
-
Are timber windows and doors flashed at the bottom?
-
Are the timber arched windows set 30mm into the stud work for plaster return? also make sure they are framed out
-
Are all gaps to headers within 10mm-25mm?
-
Are all sliding doors and awnings installed?
-
Do the sliding door tracks run freely?
Frame items
-
Are all frame items complete?
-
Has the supervisor become aware of any items that were not applicable or not required?
-
Are all temp props taken off the walls?
-
Has the site been cleaned and all OUR rubbish in the bin?
















