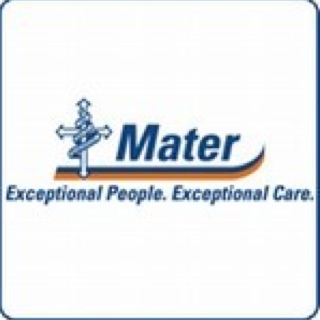Information
-
Mater Health Services - Monthly Fire Safety Audit
-
Building
-
Address (include hospital name, floor, ward etc.)
-
Prepared by
-
Conducted on
1.0 Fire Safety
-
1.1 - extinguishers in place and recently serviced? (Check 6 monthly punch mark on tabs.) Record expiry date in notes.
-
1.2 - All fire equipment has location marker clearly displayed on wall above?
-
1.3 - Extinguishers and hoses clear of obstructions? (1.5m arc)
2.0 Emergency Evacuation
-
2.1 - Evacuation plan clearly displayed at exit point and firmly attached to the wall?
-
2.2 - Evacuation plan & instructions up to date? Does equipment correspond to plan?
-
2.3 -Emergency exit lights are clearly visible, lit and provide direction notices for fire exit?
-
2.4 - -Emergency exit lights are clearly visible, lit and provide direction notices for fire exit?
-
2.5 - Exits an degree paths are clear of obstructions? (Ie. any obstructions that could hinder exit?)
-
2.6 - Assembly are clear of obstructions?
-
2.7 - Assembly are is allocated and understood by staff? (This May be checked by randomly asking a staff member)
3.0 Building Safety
-
3.1 - Floor surfaces even, safe for use, no trip hazards and in good condition?
-
3.2 - Entry and walkways kept clear of obstructions?
-
3.3 - Is general lighting adequate?
4.0 Other notes or issues identified
-
4.1 - Have you identified any other safety issues during inspection? Please details location and include picture if possible.















