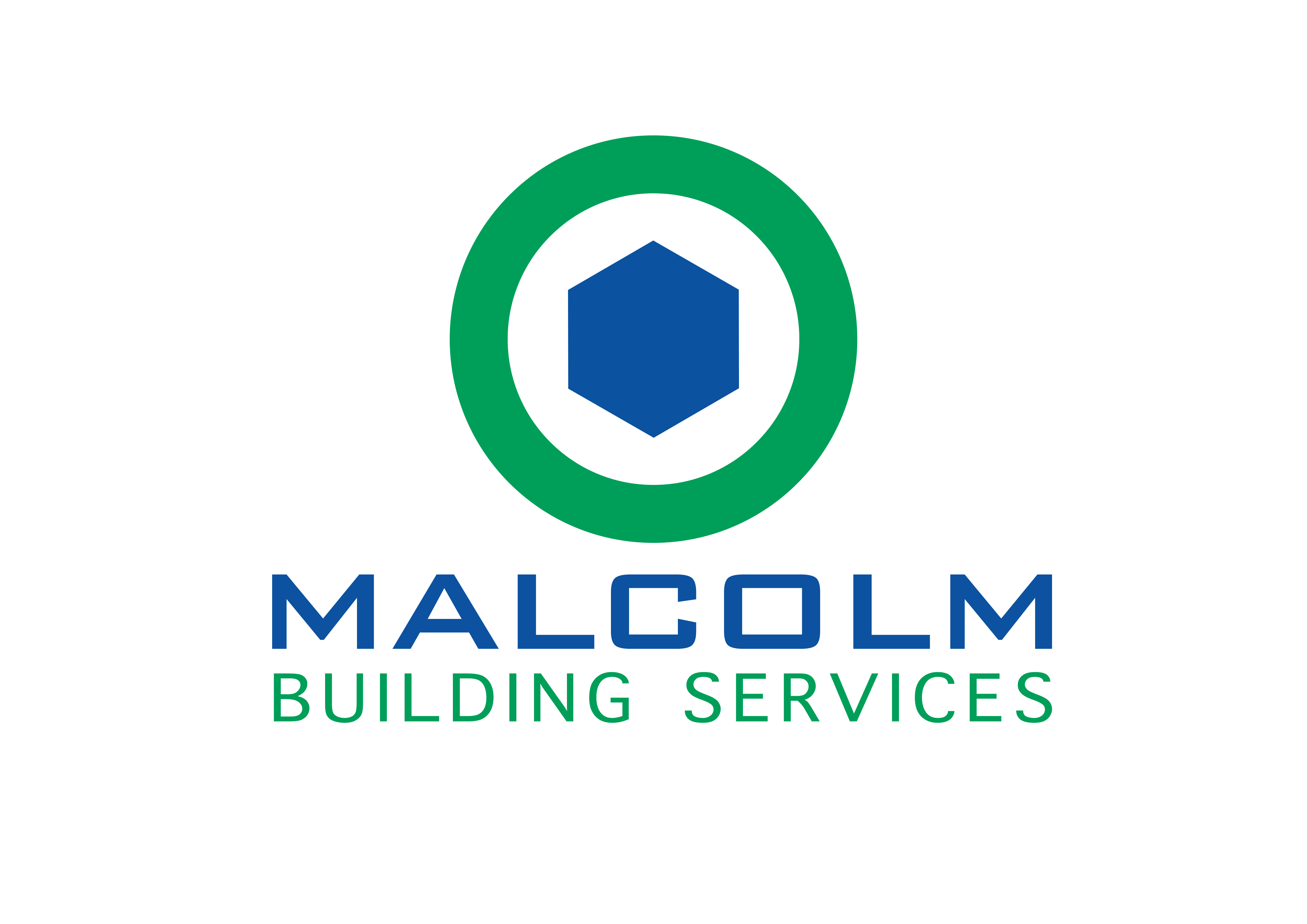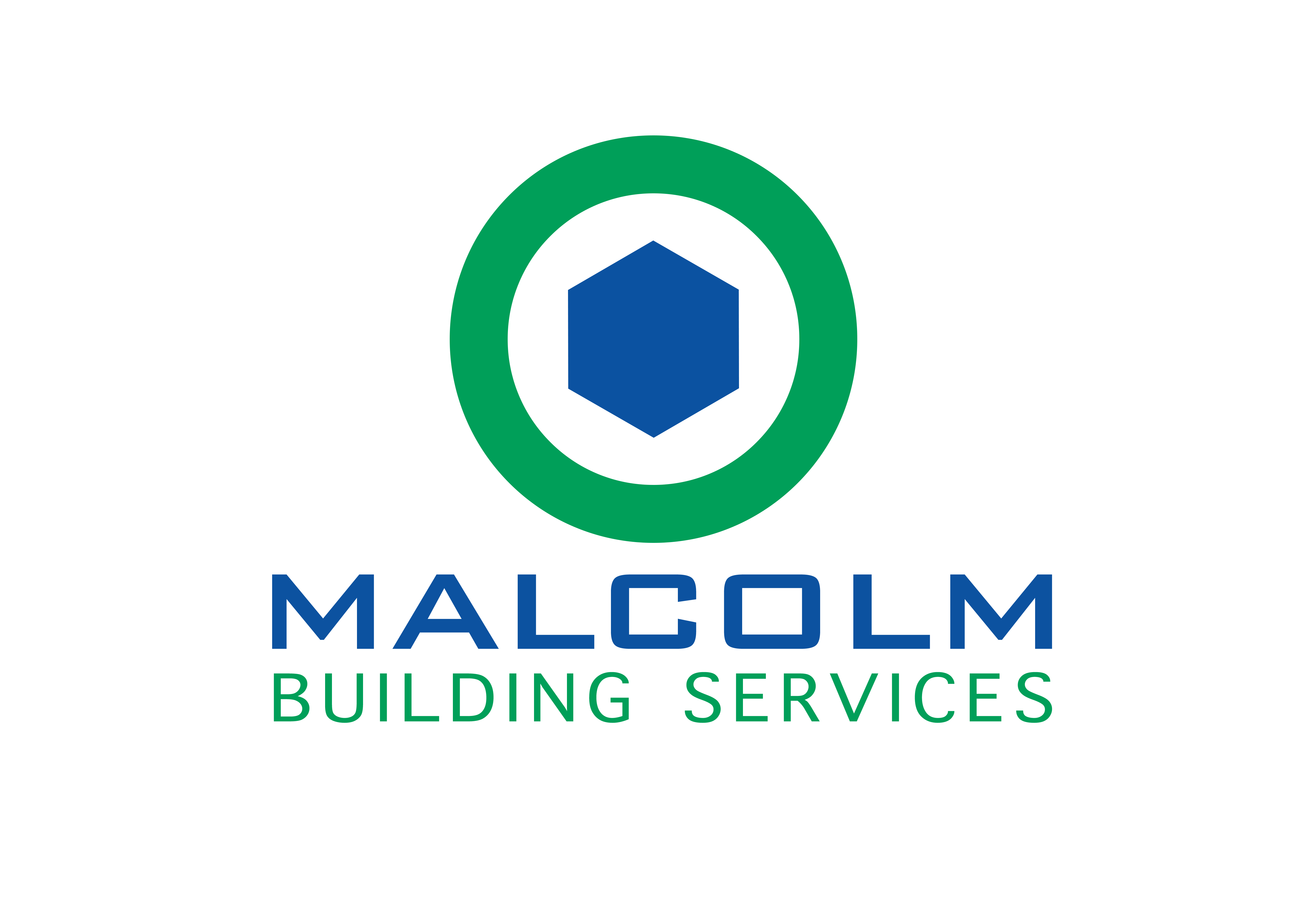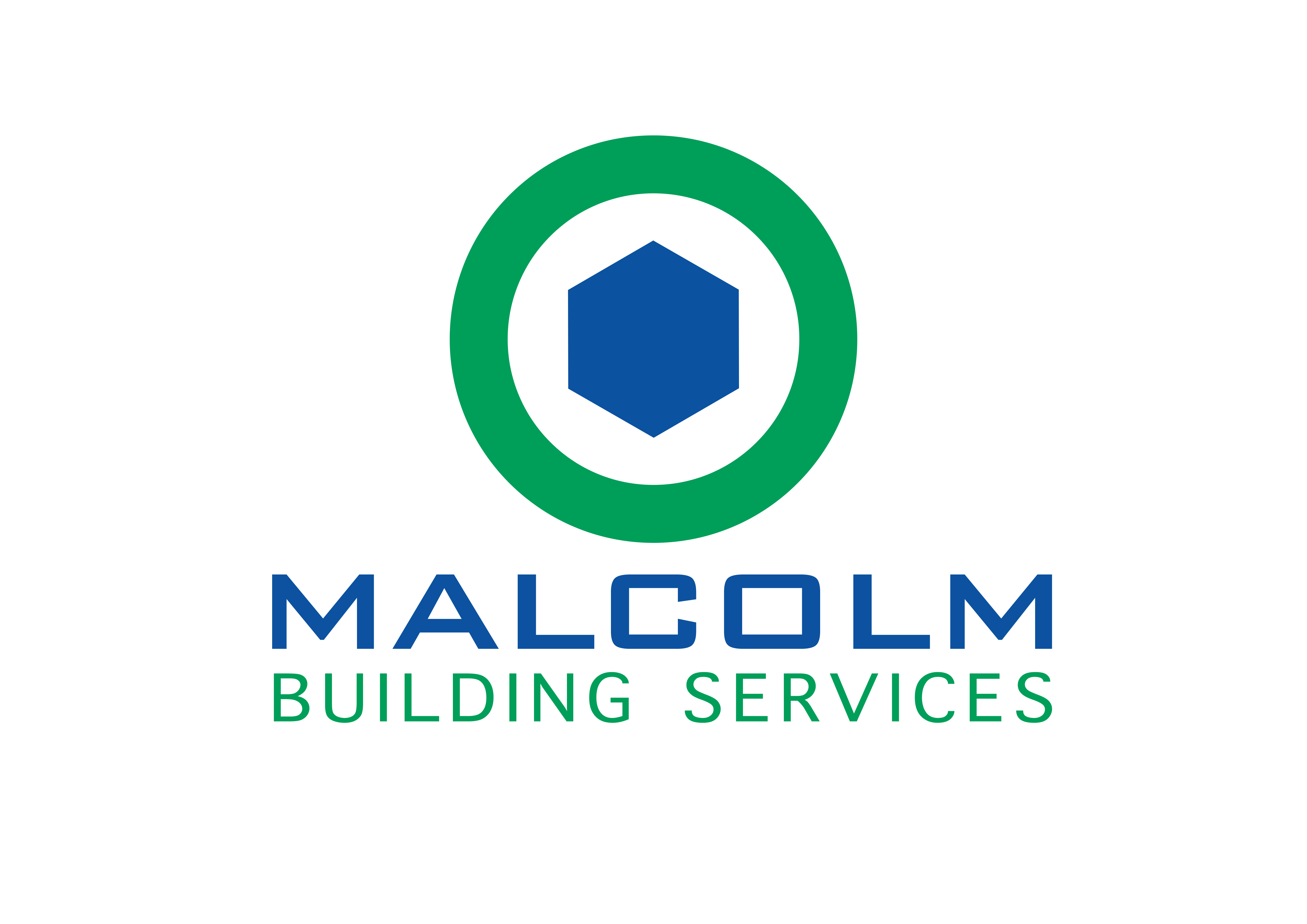Title Page
-
Site conducted
-
Plot Number
-
Block
-
Conducted on
General
-
Is all pipework as per spec
-
Is the pipe work to manifold correct I.e correct zones
-
Enter drawing number and revision
Heating/Hot and Cold pipe works
-
Has all pipe work been clipped and secured correctly
-
Is the installation of heating services to Radiator locations complete
-
Is the bathroom mid fix complete
-
Is the En-suite mid fix complete
-
Is the installation of hot & cold water services and waste to kitchen ready for mid fix
-
Has all the radiator outlets been installed in the correct locations as per drawings- installed 500mm FFL
-
Has all the pipe work been lagged
-
Has Non-combustible fixings been installed in the protected corridors - within every 1000mm and 500mm where penetrates protected wall in corridor (either side)
-
Has all pipework been clipped maximum of every 1000mm all locations
-
HIU first fix rail installation complete
-
Bathroom(s) Cistern installation complete if applicable
-
Pipework in external walls installed with copper pipe
-
Is all Lagging complete
-
lagging cut back both side of walls for fire seal
-
is all hot and cold pipe work checked and tested
-
is all Heating Flow & return pipe work checked and tested
Sign off
-
Name of engineer(s) who completed the works
-
date of completion of works
-
I/We sign to say we have checked the above plot and the above results are correct at the time of inspection









