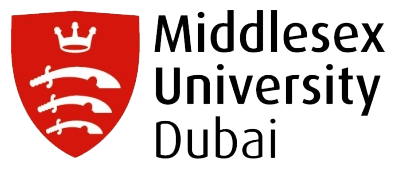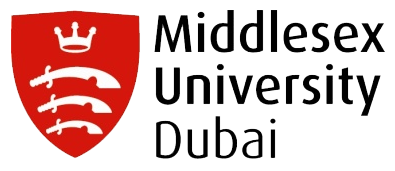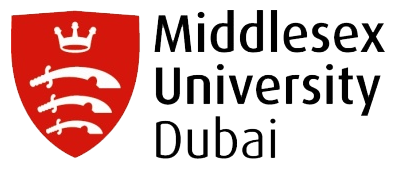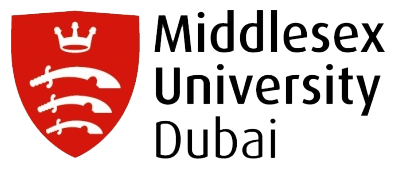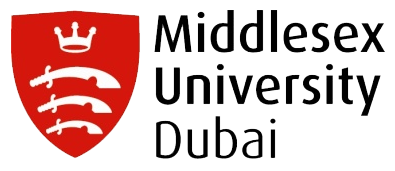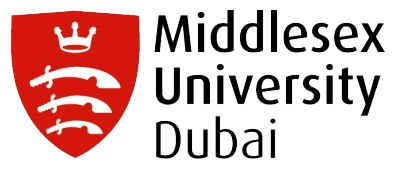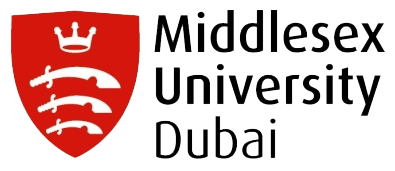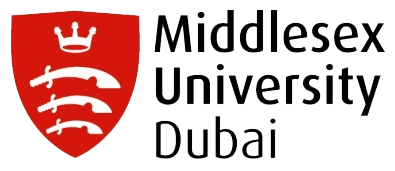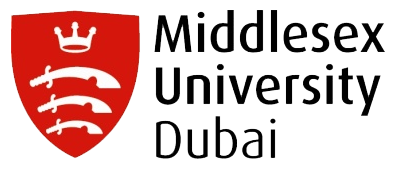Campus Resuming HSE Inspection In Block 15,16,17 and 19
-
Middlesex University Dubai- DKP Campus
-
Conducted on
-
Prepared by
-
Location
-
1. Housekeeping & Environment
-
Work areas and walkways are free of waste, obstructions, slip & trip hazards
-
Floor coverings are in good condition
-
Stairs, steps and handrails are in good condition
-
Area is clean, tidy and uncluttered
-
Toilet are accessible and clean
-
Appropriate warning signs are provided during floor cleaning
-
Proper equipment is used for handling materials (e.g. hand trucks & trolleys)
-
Correct lifting procedures are observed
-
Pantries & washrooms are adequately ventilated (no bad smells)
-
Heavy items are stored at waist height
2. Exit Routes & Emergency Action Plans
-
Are corridors free from obstructions?
-
Are escape routes are free of obstructions (corridors, stairs, doorways & outdoor routes to assembly areas)
-
Emergency exit & assembly signs are in good condition & clearly visible
-
Emergency exits are unlocked
-
Emergency lights are operational
-
Fire Alarm are working and without faults or false alarms. Panel locked to prevent access.
-
Emergency evacuation plans are conspicuously posted in all locations.
-
Emergency evacuation drill conducted. Last drill was:
-
First aid kits are easily accessible
-
First aid kit contents are clean and valid (no expired items
3. Electrical
-
Electrical cords properly secured & away from students (e.g. not across walkways/no trip hazards)
-
All electrical plugs, sockets, leads, cords & switches are in good working order
-
All electrical appliances are kept clear of wet areas
-
Electrical rooms are free of any storage items – no boxes, ladders
-
No smoking policy enforced for all (students, employees, contractors, visitors) No Smoking signage present, no physical evidence of smoking – e.g. cigarette butts
4. Rubbish Disposal and Removal
-
Bins located at suitable points around site?
-
Bins emptied regularly?
-
Are all specialist materials disposed of appropriately?
5. Ergonomics
-
Chairs, desks, monitors keyboard, mouse, phone & work layout are in good conditions
-
Computer screens kept away from windows to avoid glare
-
Lighting is adequate
6. Lobby Area & Reception
-
Clear access and exit routes
-
Slip-resistant flooring and mats at entrances
-
Proper signage for emergency exits and first aid stations
-
Adequate lighting
-
Electrical outlets and cables inspected for damage
-
Furniture in good condition and safely positioned
7. Finance Offices
-
Clear walkways, free of obstructions
-
Proper ventilation and lighting
-
Proper cable management to avoid tripping hazards
-
Electrical equipment (computers, printers, etc.) in safe working order
-
Chairs and desks ergonomically set up
-
Fire extinguishers accessible and inspected
-
Item storage in safe, organized manner
8. IT Offices
-
Proper cable management to avoid tripping hazards
-
Server rooms adequately ventilated
-
Secure access to sensitive areas
-
Item storage in safe, organized manner
9. Student Recruitment Area
-
No clutter or obstacles in walkways
-
Safe arrangement of desks and chairs
-
Proper ventilation and lighting
-
First aid kit accessible and stocked
10. Study and Common Areas
-
Furniture arranged safely, ensuring clear paths
-
Adequate lighting for reading and working
-
Electrical outlets safe and functional
-
No sharp edges or unstable furniture
-
Fire exits clearly marked
11. Meeting Halls
-
Clear and accessible emergency exits
-
Seating arrangements allow for safe movement
-
Projectors and electrical equipment properly maintained
-
Fire extinguishers visible and accessible
-
No slip or trip hazards on flooring
12. Faculty Offices
-
Adequate lighting and ventilation
-
Desks and chairs arranged ergonomically
-
No visible electrical hazards (damaged cords, overloaded outlets)
-
Fire safety equipment in place and inspected
-
Walkways and exits unobstructed
13. Graphic Design Labs
-
Computers, monitors, and printers in good working condition
-
No exposed cables creating tripping hazards
-
Proper ventilation for equipment use
-
Chairs and desks ergonomically positioned
14. Fashion and Design Lab
-
Sewing machines and other equipment in safe working order
-
Proper signage for lab safety rules
-
Adequate storage for materials (fabrics, tools)
-
Proper ventilation for materials that produce fumes
-
Fire extinguishers accessible and clearly marked
-
Safe disposal system for hazardous materials (e.g., dyes)
15. Robotics Lab
-
Proper signage for lab safety rules
-
Safety equipment (goggles, gloves) available and used
-
All robotics equipment inspected for safe operation
-
Electrical wiring safely installed and maintaine
-
First aid kit
16. Marketing Offices
-
Desks and chairs arranged ergonomically
-
Electrical equipment safely plugged in and cords managed
-
Clear access to emergency exits
-
Fire extinguishers in place and checked
-
Good lighting and ventilation
17. Students Activities - Games Area
-
Equipment (table tennis, foosball, etc.) in safe condition
-
Adequate space for safe play without obstructions
-
Flooring non-slip and safe for physical activity
-
Fire exits clearly marked
-
First aid kit and emergency contact information visible
18. Gym Area
-
Gym equipment inspected for safe operation
-
Safety instructions posted for all machines
-
Non-slip flooring
-
First aid kit and defibrillator accessible
-
Fire exits clearly marked
-
Hygiene stations and cleaning supplies available for equipment
19. Administration Offices
-
Desks and chairs ergonomically arranged
-
Clear walkways free from obstructions
-
Electrical outlets, cords, and equipment in safe condition
-
Fire extinguishers accessible and inspected
-
Adequate lighting and ventilation
-
Proper storage of materials and documents
20. Medical Room
-
Adequately stocked with medical supplies
-
First aid equipment accessible and in good condition
-
Emergency contact numbers clearly posted
-
Ventilation and sanitation procedures in place
-
Privacy measures (door)
21. Emergency Preparedness
-
Fire alarms and smoke detectors tested and operational
-
Emergency evacuation routes clearly posted in all areas
-
First aid kits fully stocked and accessible in all departments
-
Fire extinguishers checked and within expiration dates
-
All staff aware of emergency procedures and contacts
