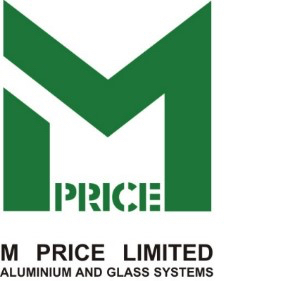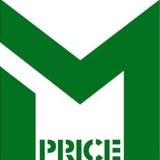Title Page
-
Document No.
-
Audit Title
-
Client / Site
-
Conducted on
-
Prepared by
-
Location
-
Personnel
-
Client: McLaren
-
Job title: Wembley Park W03
-
MPrice inspection: BOULEVARD - Fire Barrier / Insulation & ACM Cladding Sub-Structure
-
Location (Floor & Grid Lines)
-
Block
Documentation & Specification
-
Are current installation Drgs available?
Fire Barrier Installation
-
Is the horizontal barrier aligned, continuous and at right angles to the slab face?
-
Is the black intumescent strip facing the cladding panel with a max 25mm ventilation gap?
-
Are all joints tightly abutted and taped?
-
Are there any gaps in the system, at slab edge, at abutment with lateral components or generally through the system?
-
Are the correct brackets used, installed at the correct centres with protruding ends counter-folded and trimmed to 10-20mm?
-
Is the vertical cavity barrier continuous?
-
Is the cavity well packed (Duo Slab) with relevant compression?
ACM Panel Sub-Structure
-
Are helping hand supports / rails installed and fixed in accordance with drgs?
-
Is support structure correctly aligned?
Any Additional Photos of works
-
Photo of works
Comments
-
Are there any other comments?
Signatures
-
On behalf of MPrice
-
On behalf of McLaren








