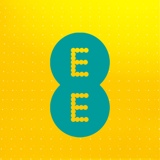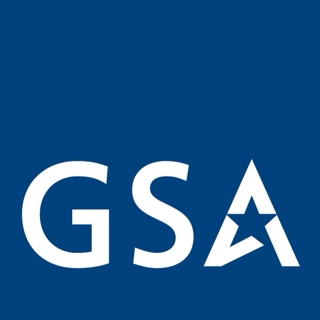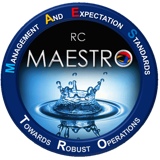Title Page
-
Document No.
-
Audit Title
-
Client / Site
-
Conducted on
-
Prepared by
-
Location
-
Personnel
Site information
-
Agent information.
-
Rent, rates and service charge?
External review
-
Front elevation
-
Right elevation
-
Left elevation
-
Visibility of the site - consider distances visible from, visibility from all angles.
-
External factors - signage allowances, parking, accessibility, potential opening hours restrictions or allowances, potential for external seating.
Internal review
-
Total number of floors.
-
Internal ground floor from entrance.
-
Internal ground floor from back of site.
-
Additional ground floor.
-
Additional floor.
-
Additional floor.
-
Additional floor.
-
Additional floor.
-
Internal considerations - potential seating capacity, layout appropriate, any accessibility concerns, 3 phase present, appropriate waste and water all to be considered.
Locality
-
Map of site.
-
Street view link
-
List of nearby competitors.
Site summary
-
Expected break even
-
SWOT









