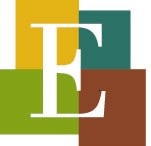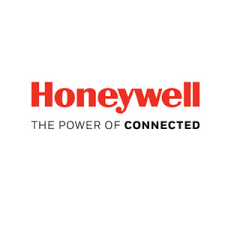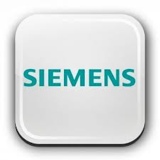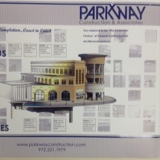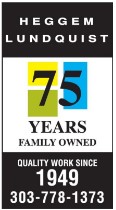Title Page
Overhead Rough Checklist
-
Job Name:
-
Location:
-
Date
-
Type of Inspection:
-
Quality Control Representative:
QC Checklist
QC Checklist
-
Has equipment and materials been installed in a neat and workmanlike manner?
-
Is area to be inspected cleared and free from clutter/debris?
-
Are all electrical subcontractors complete with work in the requested area to be inspected?
-
Do all employees on site have their Apprentice/Journeyman cards readily available and on their person?
-
Are accurate up-to-date drawings readily available?
-
Are the appropriate wiring methods used for the environment they are installed in?
-
Are materials used Approved and Listed for their intended purpose and environment they will be installed in?
-
Are materials damaged or broken?
-
Are Conduit & cables damaged (crimping, improper bends, etc)
-
Is there adequate working clearances, dedicated spaces, or headroom around equipment?
-
Is there adequate illumination provided in the working space?
-
Are all unused openings in equipment and boxes closed up properly?
-
Are all J-Boxes closed and properly labeled?
-
Has location/sizes of conduit and hanger supports installed been verified according to the 3D coordinated documents?
-
Are conduits and cables supported independently? (not attached to other systems)
-
Are conduit racks tight & level?
-
Are all J-boxes and conduit stubs not above ductwork or equipment and accessible from the floor below?
-
Has it been verified that no J-boxes are installed above a hard lid ceilings? If they are, ensure approved access door locations are identified on floor for framing.
-
Is there anything installed directly over any electrical panel or equipment (except for conduit)?
-
Are all Fire Alarm sleeves installed in proper locations?
-
Has it been verified that Tele-Data sleeves have been installed in proper location?
-
Have Lighting and Power sleeves been installed in proper locations?
-
Are all floor and wall penetrations properly sealed to match the assembly rating they feed through?
-
Are bushings or grommets installed on the ends of low voltage conduit stubs?
-
Are suspended transformers installed on rubber isolation pads and have required clearances?
-
Are all conductors #12 and smaller solid wire (not stranded)?
-
Are all branch circuits exceeding 100 ft. for 120V and 175 ft. for 277V #10 or larger as required to comply with NEC?
-
Is Fire Alarm cabling supported in a way that it does not rest on top of any other system? - add extra supports as needed to avoid
-
Has seismic bracing requirements been verified?
-
Are electrical connections to any vibrating equipment made with flexible conduit or sealtight?
-
Are all J-boxes independently supported? Verify MC cable is supported within 1 ft. of the box and EMT conduit is supported within 3 ft. of the box
-
Is MC cable supported at least every 6'-0"? MC cable should not be more than 50' long from the HR J-box to receptacle or light fixture.
-
Is EMT conduit supported at least every 8'-0"?
-
Has it been verified that no excessive spray-on fire proofing has been removed from the structural steel where hangers are attached (should not see any exposed steel)?
-
Have unused hangers, ceiling wires, and rods been removed?
-
Is all threaded rod support excess cut off?
-
Are all junction or device boxes accessible?
-
Has conductor fill in raceways and boxes been checked?
-
Is proper working clearance provided to all junction boxes above ceiling?
-
Is all unused low voltage cable and devices removed from the ceiling or permanently identified for future use?
-
Is ALL low voltage cable and devices properly supported above ceiling?
-
Is there support within 1'-0" of change of direction of 45 degrees or greater in pipe runs?
-
Has it been verified when using silverman racks that supports at 90 degree bends are unistrut & clamps to secure conduit in place at the end of runs?
-
Are light fixtures properly supported?
-
Are conduits blocking access to valves, FCU, or mechanical equipment?
-
Are there more than 360 degrees in bends in any pipe run?
-
Have all temp power cords been removed from above ceiling before requested above ceiling inspection?
Signature
-
Print Name
