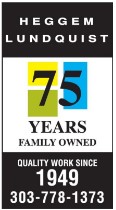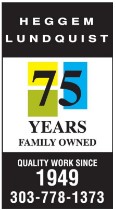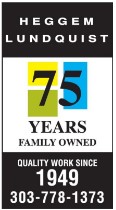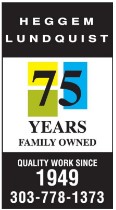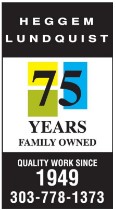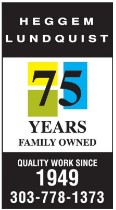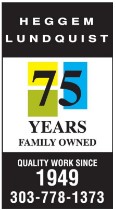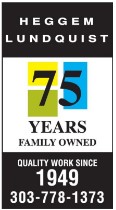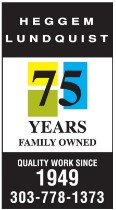Title Page
-
HL Job Number
-
Job Site Name
-
Conducted on
-
HL QAQC Inspector
-
Job Site Area of QAQC Inspection
Partition Wall Framing - Checklist
Interior Wall Metal Framing
-
Confirm for updated drawings, RFI's, plans & specs
-
Confirm correct gauge of studs (Factors include impact drywall, tile backer board, etc.)
-
Confirm door and window frames, studs and headers are plumb, square, and level
-
Confirm top track is plumb
-
Confirm all bottom track is shot down per plans and specs
-
Confirm stud spacing, bridging, blocking, clips and flat strap are installed per plans and specs
-
Confirm wall studs sit tight to web in bottom track and are fastened per plans and specs
-
Confirm non-full height wall kickers are installed per plans and specs
-
Confirm walls are plumb
-
Confirm C.J. are laid out per plans and specs
-
Confirm stud framing (walls, ceilings or soffits) are plumb, square, level, and at the correct height
-
Confirm approved recessed accessories are framed per plans and specs
-
Confirm added framing at beams and bar joists on fire-rated partitions are installed per assembly requirements for blow out
-
Confirm cleanup of our cartons and scrap materials
-
Inspect and walk the site with G.C. Superintendent
-
Ceiling Metal Framing
-
Confirm for updated drawings, RFI's, plans & specs
-
Confirm MEP overhead complete & sign off prior to ceiling framing
-
Confirm MEP rough opening layout complete (lights, grilles, diffusers)
-
Confirm MEP access door
-
Confirm fire-stop or sound caulk at head of wall (if required)
-
Confirm fire-taping and sound caulking of wall above ceiling (if required)
-
Confirm studs/drywall grid are installed per plans/specs
-
Confirm backing installed at items hung from ceilings
-
Confirm ceiling & soffit heights per plans/specs
-
Confirm cleanup of our cartons and scrap materials
-
Inspect and walk the site with the G.C. Superintendent
Shaftwall Framing
-
Confirm for updated drawings, RFI's, plans & specs
-
Confirm MEP in riser shaft are inspected and signed off
-
Confirm fire damper framing is installed per manufacturer's data
-
Confirm studs, drywall and shaftliner material is per plans and specs
-
Confirm bottom track is attached per plans and specs
-
Inspect and walk the site with G.C. Superintendent
Completion
-
Comments
-
HL QC Inspector
