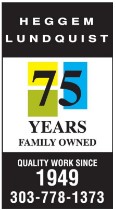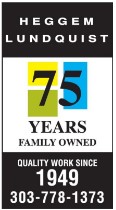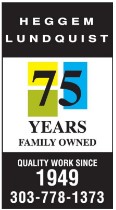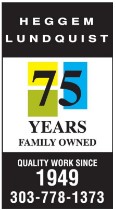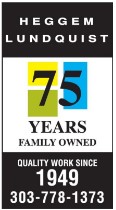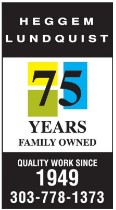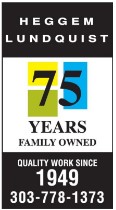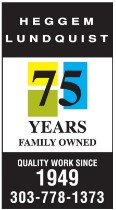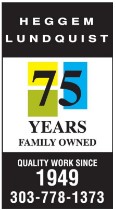Title Page
-
HL Job Number
-
Job Site Name
-
Conducted on
-
HL QAQC Inspector
-
Job Site Area of QAQC Inspection
Layout Wall & Ceiling - Checklist
-
Confirm for updated drawings, RFI's, plans & specs
-
Confirm control lines are square
-
Confirm wall layout is per plans and specs
-
Confirm soffit layout
-
Confirm doors, windows, FEC's and other recessed items are laid out on floor with rough openings
-
Confirm restrooms meet ADA clearance requirements for turn radius
-
Confirm coordination of layout with MEP trades. If a change is needed, get approval from architecht
-
Confirm low-wall posts/coring is laid out
-
Inspect and walk the site with G.C. Superintendent
-
Comments
-
Sign Off
-
I.D.I. QAQC Inspector
