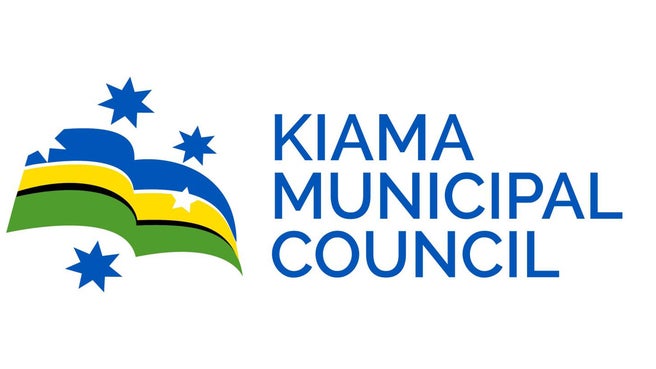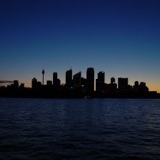Information
-
Document No.
-
Audit Title
-
Client / Site
-
Conducted on
-
Prepared by
-
Location
-
Personnel
-
Municipality
-
Building Inspector
-
File Number
Property Identification
-
Tax Map ID Number
-
911 Address of Property
-
Owner / Agent / Tenant of Property
-
Mailing Address of Owner / Agent
-
Contact Phone/Cell Numbers and/or Emails
Section 302 Exterior Property Areas
-
302.1 Clean, Safe and Sanitary Condition?
-
302.2 Grading and Drainage
-
302.3 Sidewalks and Driveways
-
302.4 Weeds
-
302.5 Rodent Haborage
-
302.6 Exhaust Vents
-
302.7 Accessory Structures (incl det garages, fences and walls)
-
302.8 Motor Vehicles
Section 303 Swimming Pools, Spas and Hot Tubs
-
303.1 Swimming Pools clean, sanitary and good repair?
-
303.2 Enclosures / Exception: Spas - Tubs w/Safety Cover
-
303.3 Outdoor Swimming Pool Barrier
-
303.4 Indoor Swimming Pool Walls
-
303.5 Prohibited Locations
-
303.6 Swimming Pool and Spa Alarms (after Dec. 14, 2006)
-
303.8 Entrapment Protection (swimming pools and spas)
Section 304 Exterior Structure
-
304.1 General - good repair, structurally sound and sanitary
-
304.2 Protective Treatment (including lead paint chipping, pealing)
-
304.3 Premises Identification (minimum 4" x 1/2")
-
304.4 Structural Members
-
304.5 Foundation Walls
-
304.6 Exterior Walls
-
304.7 Roofs and Drainage
-
304.8 Decorative Features
-
304.9 Overhang Extensions
-
304.10 Stairways, Decks, Porches and Balconies
-
304.11 Chimneys and Towers
-
304.12 Handrails and Guards
-
304.13 Window, Skylight and Door Frames
-
304.13.1 Glazing
-
304.13.2 Openable Windows
-
304.15 Doors
-
304.16 Basement Hatchways
-
304.17 Guards for Basement Windows
Section 305 Interior Structure
-
305.1 General - good repair, structurally sound and sanitary
-
305.2 Structural Members
-
305.3 Interior Surfaces - maintained in good, clean and sanitary condition
-
305.4 Stairs and Walking Surfaces
-
305.5 Handrails and Guards
-
305.6 Interior Doors
Section 307 Rubbish and Garbage
-
307.1 Accumulation of Rubbish or Garbage
-
307.1.1 Dry Vegetation, Combustible Waste and Refuse
-
307.2 Disposal of Rubbish - Occupant (approved container)
-
307.2.1 Rubbish Storage Facilities - Owner (approved covered container and removal)
-
307.2.2 Refrigerators (cannot be exterior without doors removed)
-
307.3 Disposal of Garbage - Occupant (approved container)
-
307.3.1 Garbage Facilities - Owner (each DU - Grinder, incinerator or approved container)
-
307.3.2 Containers (leakproof and close-fitting covers)
Section 308 Extermination
-
308.1 Infestation
-
308.2 Owner (extermination prior to renting or leasing)
-
308.3 Single Occupant (extermination after renting or leasing)
-
308.4 Multiple Occupancy (owner - common areas / occupant - area occupied)
-
308.5 Occupant (continued infestation, EXCEPT due to structural defects, then Owner)
Section 402 Light
-
402.1 Habitable Spaces (each room glazed area 8% of floor area)(borrow-able)
-
402.3 Other Spaces (lighting sufficient for sanitary and safe conditions)
Section 403 Ventilation
-
403.1 Habitable Spaces (1 openable Window ea rm and 45% of glazed area openable)(borrow-able)
-
403.2 Bathrooms and Toilet Rooms (same 403.1, except mech vent to outside)
-
403.5 Clothes Dryer Exhaust (independent and to mfg specs)
Section 404 Occupancy Limitations
-
404.2 Minimum Room Widths since 1/1/03 (habitable rm - 7' + / kitchen - 3' clear) Ex: mfg
-
404.3 Minimum Ceiling Heights since 1/1/03 (7'+) Ex: mfg / repaired - 6'-8"
-
404.4.1 Area for Sleeping Purposes (1 occ = 70 sf / 50 sf ea additional occ)
-
404.4.2 Access from Bedrooms (not only egress from other BR or Hab spec)Ex: only 1 BR
-
404.4.3 Water Closet Accessibility (Ea BR w/out passing through other BR)ex: owner occ 1 fam
-
404.4.4 Prohibited Occupancy (kitchen/non-Hab for sleeping
-
404.5 Over Crowding (minimum area requirements, table 404.5)
-
404.7 Food Preparation (store, prepare and serve in sanitary manner)
Section 501 Plumbing Facilities and Fixture Requirements
-
501.2 Responsibility (owner is responsible to maintain facilities and fixtures
Section 502 Required Facilities
-
502.1 Dwelling Units (bath or shower, lava, wc and kit sink) Ex owner-occ 1 Fam
-
502.2 Rooming Houses (1 bath/shower, lava, wc for 4 units)
-
502.3 Hotels (1 wc, lava and bath or shower per 10 occ)
-
502.4 Employees' Facilities (1 wc, lava and drinking facility)
-
502.4.1 Drinking Facility (not in toilet rooms or bathrooms)
Section 503 Toilet Rooms
-
503.1 Privacy (interior door lock for shared)
-
503.2 Location (hotels, rooming, dorm or hskpng not more - 1 flt stairs from common)
-
503.3 Location of Employee Toilet Facilities (same as above & not more 500') Ex storage, kiosk
-
503.4 Floor Surface (smooth, hard and non absorbent - clean and sanitary
Section 504 Plumbing Systems and Fixtures
-
504.1 General (maintained safe, sanitary and functional)
-
504.2 Fixture Clearances (adequate for usage and cleaning)
-
504.3 Plumbing System Hazards (to occupants or structure)
Section 505 Water System
-
505.1 General (connected and supplied w/hot & cold wtr) Ex Own Occ 1 fam
-
505.2 Contamination
-
505.3 Supply (sufficient volume and pressure, no leaks)
-
505.4 Water Heating Facilities (110 F / pressure-relief valve)
Section 506 Sanitary Drainage System
-
506.1 General (properly connected) Ex Own/Occ 1 Fam
-
506.2 Maintenance (stack, vent and sewer line - function and no leaks
Section 507 Storm Drainage
-
507.1 General (roofs, paved areas, yards and courts drained for no pub nuisance
Section 601 General
-
601.2 Responsibility (owner - mechanical and electrical
Section 602 Heating Facilities
-
602.2 Residential Occupancies (maintain 68 F) Ex O-O 1 Fam
-
602.3 Heat Supply (operator - furnish heat 9/15 - 5/15 to 65 F) Ex below dry-bulb temp
Section 603 Mechanical Equipment
-
603.1 Mechanical Appliances (maintained in safe working condition
-
603.2 Removal of Combustion Products (chimney/vent) Ex labeled no vent needed)
-
603.3 Clearances (maintained safe)
-
603.4 Safety Controls (operable)
-
603.5 Combustion Air (adequate supply)
-
603.6 Energy Conservation Devices (labeled and approved)
Section 604 Electrical Facilities
-
604.1 Facilities Required (elec sys) Ex O-O 1 Fam supplied w/elec
-
604.2 Service (sized for use)
-
604.3 Electrical System Hazards
Section 605 Electrical Equipment
-
605.1 Installation (maintained and safe)
-
605.2 Receptacles (2 outlets/laundry 1 gfr/bathr 1 r/new bathr 1 gfr
-
605.3 Lighting Fixtures (hall/tr/k/br/lr/blr r/fur r 1 fixture ea)
Section 606 Elevators, Escalators and Dumbwaiters
-
606.1 General (in compliance with ASME A17.1 - certificate displayed)
-
606.1.1 Maintenance and Inspection (according to Building Code of NYS)
-
606.2 Elevators (1 operational all times) Ex only 1 Elevator
Section 607 Duct Systems
-
607.1 General (free of obstructions and capable of performing)
Section 608 Assistive Listening Systems
-
608.1 General (inspected annually and comply w/BC of NYS Appendix L)
Section 701 Fire Safety Requirements
-
701.2 Responsibility (owner)
Section 702 Means of Egress
-
702.1 General (continuous unobstructed path and comply w/Fire Code of NYS)
-
702.2 Aisles (required width from Fire Code of NYS table 1005.1)
-
702.3 Locked Doors (openable from side of egress w/out key)
-
702.4 Emergency Escape Openings (w/code at time of construction)
Section 703 Fire-resistance Ratings
-
703.1 Fire-resistance-rated Assemblies (required rating must be maintained)
-
703.2 Opening Protectives (maintained and operative)
Section 704 Fire Protection Systems
-
704.1 General (shall be maintained and operable)
-
704.2 Smoke Alarms (installed and maintained - all R-2, R-3 and R-4)
-
704.3 Power Source (hard wired w/backup) Ex battery for existing
-
704.4 Interconnection (R occ 2+ interconnected) Ex under construction, existing & batt)
Section 705 Carbon Monoxide Alarms
-
705.1 General (shall comply Fire Code of NYS)
Inspection Results
-
Should Occupancy be Revoked?
Signatures
-
Building Inspector
-
Owner or Agent or Tennant











