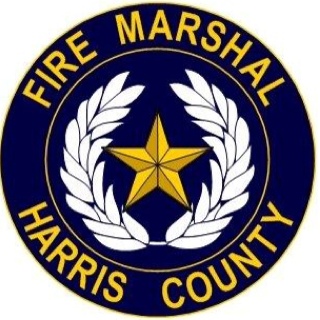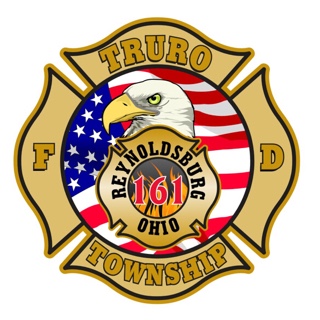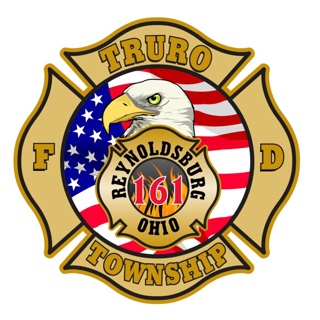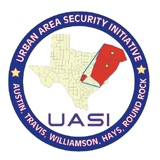Information
-
Document No.
-
Date of Inspection
-
School District
- Aldine ISD
- Alief ISD
- Channelview ISD
- Clear Creek ISD
- Crosby ISD
- Cy-Fair ISD
- Galena Park ISD
- Goose Creek CISD
- Harris County Dept. of Education
- Huffman ISD
- Humble ISD
- Katy ISD
- Klein ISD
- Pasadena ISD
- Sheldon ISD
- Spring ISD
- Tomball ISD
- Waller ISD
-
School Name
- Atascocita High 13300 Will Clayton 77346 KM 377C
- Atascocita Middle 18810 W Lake Houston Pkwy 77346 KM 337Z
- Atascocita Springs Elementary 13515 Valley Lodge Pkwy 77346 KM 377F
- Community Learning Center 18901 Timber Forest KM 337W
- Eagle Springs Elementary 12500 Will Clayton Pkwy 77346 KM 377A
- Fall Creek Elementary 14435 Mesa 77396 KM 375Y
- Humble Middle 11207 Will Clayton Pkwy 77346 KM 376D
- Lakeshore Elementary 13333 Breakwater Path 77044 KM 377L
- Maplebrook Elementary 7935 Farmingham 77346 KM 337Z
- North Belt Elementary 8105 N Sam Houston Pkwy E 77396 KM 375U
- Oak Forest Elementary 6400 Kingwood Glen 77346 KM 337T
- Oaks Elementary 5858 Upper Lake 77346 KM 337T
- Park Lakes Elementary 4400 Wilson 77396 KM 375R
- Pineforest Elementary 16702 W Lake Houston Pkwy 77346 KM 337V
- Ridge Creek Elementary 15201 Woodland Hills 77396 KM 376V
- River Pines Elementary 2400 Cold River 77396 KM 376F
- Summer Creek High 14000 Weckford Blvd 77044 KM 376Z
- Summerwood Elementary 14000 Summerwood Lakes 77044 KM 377X
- Timbers Elementary 6910 Lonesome Woods Trail 77346 KM 337Y
- Timberwood Middle 18450 Timber Forest 77346 KM 337W
- Whispering Pines Elementary 17321 Woodland Hills 77396 KM 376G
- Woodcreek Middle 14600 Woodson Park 77044 KM 376 V
-
School Name
-
School Name
- Cloverleaf Elementary 1035 Frankie 77015 KM 497F
- Cobb 6th Grade 6722 Uvalde 77049 KM 457P
- Cunningham Middle 14110 Wallisville 77049 KM 456Z
- Green Valley Elementary 13350 Woodforest 77049 KM 497A
- Havard Elementary 15150 Wallisville 77049 KM 457U
- Joyce Zotz Education Center 13801 Holly Park 77015 KM 497B
- Normandy Crossing Elementary 12500 Normandy Crossing 77015 KM 496 H
- Northshore High 13501 Holly Park 77015 KM KM 497B
- Northshore Sr High 353 Castlegory 77049 KM 457T
- Northshore Elementary 14310 Duncannon 77015 KM 457Y
- Northshore Middle 120 Castlegory 77015 KM 457U
- Purple Sage Elementary 6500 Purple Sage 77015 KM 457N
- Sam Houston Elementary 4101 E Sam Houston Pkwy S KM 497D
- Tice Elementary 14120 Wallisville 77049 KM 456V
- Williamson Elementart 6720 New Forest 77049 KM 457P
-
School Name
- Aguirre Jr. High 15726 Wallisville 77530 KM 457V
- Brown Elementary 16550 Wallisville 77530 KM 458N
- CampbellLearning Center 915 Sheldon 77530 KM 458 X
- Channelview High 1100 Sheldon 77530 KM 458X
- Cobb Elementary 915 Dell Dale 77530 KM 498A
- Crenshaw Elementary 16204 Wood 77530 KM 458U
- DeZavala Elementary 16150 Second 77530 KM 498G
- Early Childhood Center 911 Sheldon 77530 KM 458X
- Hamblen Elementary 1019 Dell Dale 77530 KM 458W
- Johnson Jr High 15500 Proctor 77530 KM 458X
- Kolarik 9th Grade 1120 Sheldon 77530 KM 458X
- McMullan Elementary 1290 Dell Dale 77530 KM 458W
- Schochler Elementary 910 Deer Pass 77530 KM 498A
- Cobb Elementary 828 Sheldon 77530 KM 498C
-
School Name
-
School Name
-
School Name
- C E King High 8540 CE King Pkwy 77044 KM 456D
- C E King Middle 8530 CE King Pkwy 77044 KM 456D
- Carroll Elementary 10210 CE King Pkwy 77044 KM 416V
- Cravens Early Childhood 13210 Tidwell 77044 KM 457 A
- Garrett Elementary 12017 Garrett 77044 KM 416Q
- Monahan Elementary 8901 Deep Valley 77044 KM 456D
- Null Middle 12117 Garrett 77044 KM 416Q
- Royalwood Elementary 7715 Royalwood 77049 KM 457J
- Sheldon Early Childhood 17010 Beaumont Hwy 77044 KM 418 X
- Sheldon Elementary 17203 Hall Sheppard 77049 KM 418X
-
School Name
- Barrett Primary 815 FM 1942 77532 KM 419V
- Crosby Elementary 5910 Pecan 77532 KM 419H
- Crosby Kindergarten 805 Runneburg 77532 KM 419H
- Crosby High School 14703 FM 14703 KM 419L
- Crosby Middle School 14705 FM 2100 KM 419L
- Drew Intermediate School 223 Red Oak 77532 KM 419Y
- Newport Elementary 430 N Diamondhead 77532 KM 379T
-
School Name
- Hopper Primary 405 E. Houston 77562 KM459R
- Highlands Elementary 200 E. Wallisville 77562 KM 459R
- Highlands Jr. 1212 E. Wallisville 77562 KM 460N
- Harlem Elementary 3333 East FW 77562 KM 460Y
- Crockett Elementary 4500 Barkaloo 77521 KM 501M
- Gentry Jr. 2208 E Archer 77521 KM 501A
- Point Alternative Center 401 Jones Rd 77562 KM 459V
-
School Name
- Calvert Elementary 1925 Marvel 77032 KM 373R
- Carmichael Elementary 6902 Silver Star 77086 KM 371X
- Carroll Academy 423 W Gulf Bank 77037 KM 412M
- Carter Academy 3111 Fallbrook 77038 KM 371Y
- Compass School 1617Lauder 77039 KM 413D
- Conley Elementary 3345 Greens 77060 KM 371Q
- Davis 9th Grade 12211 Ella 77067 KM 372K
- Davis High School 12525 Ella 77077 KM 372K
- De Santiago EC/Pre-K Center 77032 KM 373U
- Dunn Elementary 2003 WW Thorne 77073 KM 333S
- Eckert Intermediate 1430 Aldine Meadows KM 337V
- Escamilla Intermediate 5241 Mount Houston 77039 KM 414L
- Francis Elementary 14815 Lee 77032 KM 374 Victor
- Garcia-Leza EC/PK Center 5311 Mount Houston 77093 KM 414M
- Grantham Academy 13300 Chrisman 77039 KM 413H
- Gray Elementary 700 West 77038 KM 412B
- Hall EducationCenter 15014 Aldine Westfield 77032 KM 373V
- Hambrick Middle 4600 Aldine Mail 77039 KM 414L
- Hill Intermediate 2625 W Mount Houston 77088 KM 411M
- Hinojosa EC/PK Center 1620 Lauder 77039 KM 413D
- Johnson Elementary 5811 Hamill 77039 KM 414H
- Jones EC/PK Center 8003 Forest Point 77338 KM 371W
- Jones Elementary 7903 Forest Point 77338 KM 334R
- Keebler EC/PK Center 203 W Gulf Bank 77037 KM 413J
- Kujawa EC/PK Center 7111 Fallbrook 77068 KM 371W
- Kujawa Elementary 7007 Fallbrook 77086 KM 371W
- Lane School 2001 Aldine Bender 77032 KM 373Z
- Lewis Middle 21255 W Hardy 77073 KM 332R
- MacArthur High 4400 Aldine Mail 77039 KM 414G
- MacArthur 9th Grade 12111 Gloger 77039 KM 414G
- Magrill Elementary 21701 Rayford 77338 KM 333M
- Nimitz High 2005 WW Thorne 77073 KM 333S
- Nimitz 9th Grade 2425 WW Thorne 77073 KM 333S
- Odom Elementary 14701 Henry 77060 KM 413B
- Oleson Elementary 12345 Vickery 77039 KM 414G
- Orange Grove Elementary 4514 Mount Houston 77093 KM 414K
- Parker Intermediate 19850 Hardy 77073 KM 333S
- Plummer Middle 11429 Spears Gears 77067 KM 372P
- Rayford Intermediate 21919 Rayford 77338 KM 333M
- Raymond Academy 1605 Connorvale 77039 KM 413H
- Reed Academy 1616 Lauder 77039 KM 413D
- Sammons Elementary 2301 Frick 77038 KM 372W
- Shotwell Academy 6515 Trail Valley Way 77086 KM 371X
- Spence Elementary 1300 Gears 77067 KM 372P
- Stehlik Intermediate 400 West 77038 KM 412C
- Stephens Elementary 2402 Aldine Mail 77039 KM 414E
- Teague Middle 21700 Rayford 77346 KM 333M
- Wilson Academy 3131 Fallbrook 77086 KM 411C
- Worsham Elementary 3007 Hartwick 77086 KM 411C
Inspector/s
-
HCFMO INSPECTOR
- Darrell Davis
- Rick Inkster
- Tom Petty
- David Slovarp
OCCUPANCY INFORMATION
-
Grade Levels
- Pre-K
- Kindergarten
- 1st
- 2nd
- 3rd
- 4th
- 5th
- 6th
- 7th
- 8th
- 9th
- 10th
- 11th
- 12th
-
Design capacity
-
Current student count
-
Current staff count
GENERAL PRECAUTIONS
-
General housekeeping hazard - 304.1
-
Lint/combustibles in laundry dryer area - 305.1
Deficiency
-
Add media
-
Storage maintained 24 inches below ceiling (if non-sprinklered) - 315.2.1
Deficiency
-
Add media
-
Combustible material stored in electrical, boiler, or mechanical rooms - 315.2.3
Deficiency
-
Add media
-
Storage maintained 18 inches below sprinkler heads - 315.2.1
Deficiency
-
Add media
EMERGENCY PLANNING and FIRE SERVICE FEATURES
-
Fire safety and evacuation plans - 404
Deficiency
-
Date of last fire drill
-
Monthly fire safety drills and records - 405
-
Fire apparatus access clear (vehicles parked in fire lane) - 503.4
Deficiency
-
Add media
-
Address visible from street (minimum size 4 inches in contrasting color) - 505.1
-
Fire department able to gain access to fire protection equipment or fire hydrant - 508.5.4
Deficiency
-
Add media
-
Rooms containing fire alarm control panel, fire sprinkler controls, HVAC, and electrical panels/controls labeled
Deficiency
-
Add media
-
Fuel-fired equipment in accordance with mechanical code or manufacturers instruction - 603
Deficiency
-
Add media
ELECTRICAL
-
Electrical wiring in accordance with electrical code - 605
Deficiency
-
Add media
-
Covers in place for electrical panels, junction boxes, switches, and outlets - 605.6
Deficiency
-
Add media
-
Extension cords not used in place of permanent wiring - 605.5
Deficiency
-
Add media
-
Penetrations sealed in rated floors, walls, and ceilings (repair or replace missing/broken ceiling tiles) - 703.1
Deficiency
-
Add media
RATED CONSTRUCTION AND INTERIOR FINISH
-
Combustible items <10% hanging from ceiling - 807.1.2
Deficiency
-
Add media
-
Artwork and teaching materials <20% of wall coverage in corridors - 807.4.3.2<br>
Deficiency
-
Add media
-
Decorations/furniture clear of exit doors - 807.4.1
Deficiency
-
Add media
FIRE PROTECTION
-
Fire suppression equipment (cooking equipment) maintained in an operative condition - 901.6<br>
Deficiency
-
Add media
-
Cooking equipment/exhaust hood clear of excessive grease accumulation - 904.11.6.3
Deficiency
-
Add media
-
Fire alarm maintained in operative condition - 901.6
Deficiency
-
Add media
-
Fire sprinkler system maintained in operative condition - 901.6
Deficiency
-
Add media
-
Portable fire extinguishers maintained in operative condition - 901.6
Deficiency
-
Add media
-
Portable fire extinguishers not blocked/inaccessible - 906.6
Deficiency
-
Add media
-
Portable fire extinguisher mounted < 5 feet and > 4 inches from floor - 906.9
Deficiency
-
Add media
-
Access available to fire department connection (FDC) - 912.3
-
Fire department connection (FDC) labeled - 912.2.2 & 912.4
EGRESS
-
Means of egress unobstructed - 1003.6
Deficiency
-
Add media
-
Emergency lighting installed and maintained - 1006
Deficiency
-
Add media
-
Exit doors swing in direction of egress - 1008.1.2
Deficiency
-
Add media
-
Exit doors not locked - 1008.1.8
Deficiency
-
Add media
-
Additional locks not installed on exit doors - 1008.1.8.4
Deficiency
-
Add media
-
Panic and fire exit hardware maintained - 1008.1.9
Deficiency
-
Add media
-
Exit signs installed and maintained
Deficiency
-
Add media
OTHER
-
Spray booth installed and protected - 1503.1
-
Compressed gas cylinders secured from falling - 3003.5.3
-
Storage cabinet provided for storage of flammable liquids - 3404.3.2
SERVICE INSPECTIONS (Licensed providers)
-
Last gas test/inspection
-
Provider
-
Last fire alarm inspection date
-
Provider
-
FACP Location
-
Last fixed hood suppression system inspection date
-
Provider
-
Number of systems
-
Last fire sprinkler inspection date
-
Provider
-
Number of risers and location/s
-
Number of fire pumps and location/s
-
Last fire extinguisher inspection date
-
Provider
-
Controlled egress
-
Controlled egress
-
Number of portable buildings
-
Number of portable classrooms
Signatures
-
Received by:
-
Inspector:


















