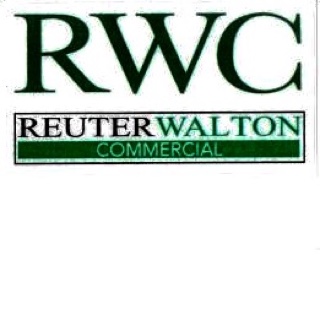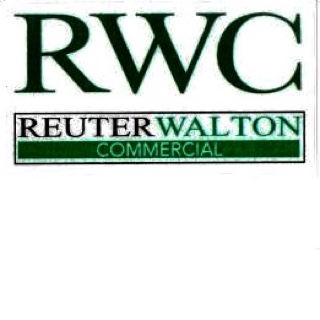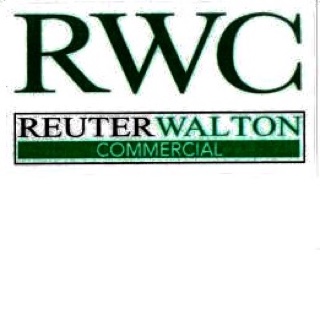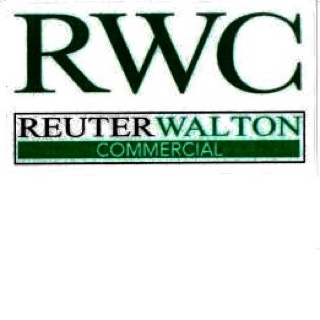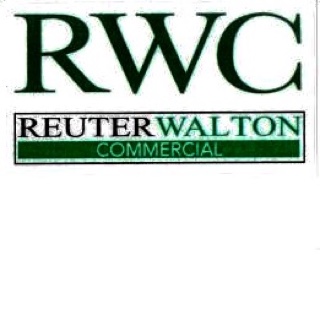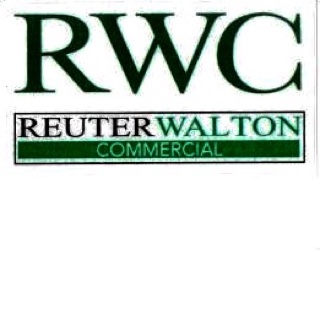Information
-
Document No.
-
Audit Title
-
Client / Site
-
Conducted on
-
Prepared by
-
Location
-
Personnel
This inspection report should verify that all waterproofing materials are installed per plans, specifications and manufacturer's recommendations. If deficiencies are noted in this report, submit photo documentation of corrected deficiency to RWC Office Administrator.
-
RWC daily inspections are taking place.
-
If opposite side off the wall being waterproofed is being heated, confirm proper ventilation is being provided to prevent moisture drive through the wall causing loss of adhesion.
-
Penetrations have been properly sealed and photographed.
-
No waterproofing that is terminated will be exposed to UV Rays. IE: will be covered with claddings or flashings.
-
Waterproofing extends up building structure a minimum of 10" above finished grade or finished slab elevation and building wrap overlaps shingle fashion.
-
Through wall flashing and waterproofing details are being followed and create a continuous drainage plane.
-
Substrate has positive pitch (do not waterproof flat surfaces).
-
Drainage mat is continuous, free flowing and is incorporated into any vertical waterproofing interface.
-
All penetrations have been installed and sealed prior to flood test.
-
Membrane has or is scheduled to be flood tested. Any new penetrations after flood test need additional flood test.
-
Vertical waterproofing has been cleaned or reheated prior to overlap of horizontal waterproofing.
-
Fluid applied membrane is meeting or exceeding minimum specified mil thickness.
-
Mil thickness measured in 3 random locations.
-
Manufacturer's Rep has conducted or is scheduled to perform an Inspection of waterproofing installation.
-
Crew Foreman has changed. If "yes" - stop work and and review information from Pre-Installation Meeting.
-
5 or more photos have been submitted with this report.
