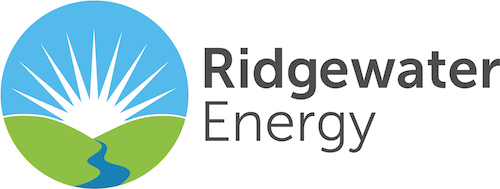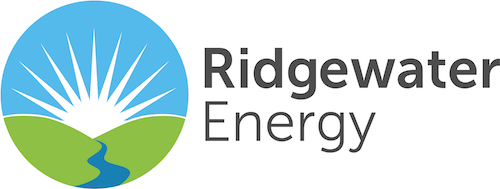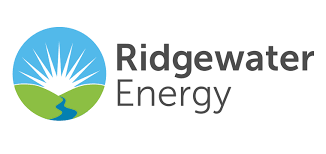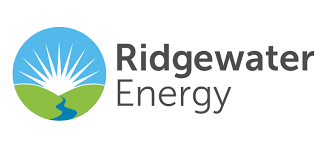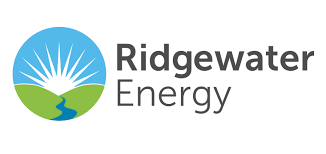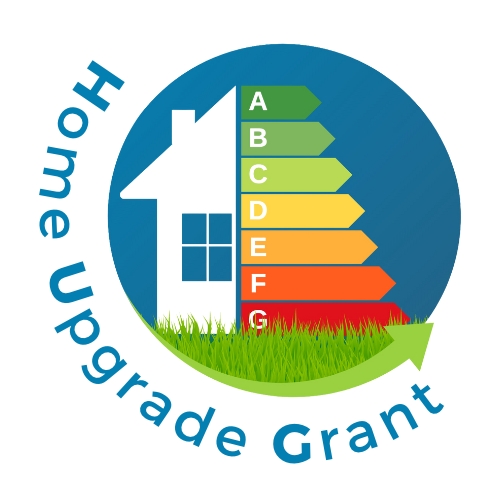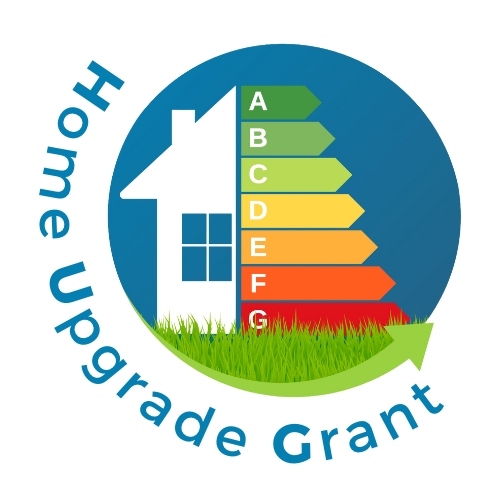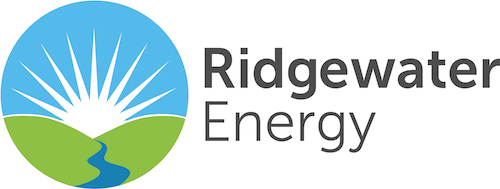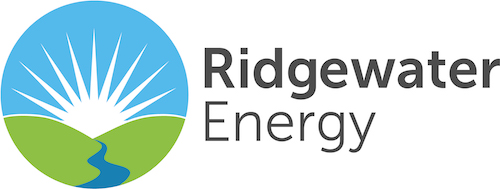Title Page
-
Audit Date:
-
Organisation / Business Name:
-
Organisation / Business Representative/Contact Name:
-
Telephone Number:
-
E-mail Address:
-
Site Address:
-
Assessor Name:
Energy Audit
-
Council Area:
-
Audit Objectives (select all that apply)
- To Save Money
- To reduce carbon emissions
- For reporting requirements
- To help the profile/image of the organisation/business
-
1, Energy Consumption (capture copies of energy & water bills for at least the last 12 months)
- Energy bill data captured
- Energy bill data to follow
- Unable to supply energy bill data
-
2, What Heating system does the building have?
- Gas Central Heating
- Oil Central Heating
- LPG Boiler
- Electric Heating
- MHVR
- Air Source Heat Pump/Air conditioner
- Other
-
Combi / System?
-
Combi / System?
-
Combi / System?
-
Storage Heaters / HHR Storage Heaters / Panel Heaters / Infrared Heaters?
- Storage Heaters
- HHR Storage Heaters
- Panel Heaters
- Infrared Heaters
-
With radiators / With air circulators/fan heaters?
- With Radiators
- With air circulators/fan heaters
-
Biomass / Balanced flue gas heaters
-
3, Does the Heating have any controls
- TRV's
- Smart TRV's
- Room Thermostat
- Digital Room Programmer & Thermostat
- Smart Thermostat
- Boiler Manager
- Combisave Valve
- Pressure Sentry
-
4, Note the number and photograph all the accessible/visible heat emitters
-
If radiators do they have reflective panels behind them?
-
If radiators do they have shelves above them?
-
5, Is hot water supplied via the main heating type or other means?
-
6, What is the main lighting type? (Photograph an example of all types)
- LED
- CFL
- Fluorescent tubes
- High Bay Lighting
- Solar tubes
-
7, Are any areas of the building(s) of cavity wall construction?
-
if yes, are they insulated?
-
If you can't ascertain - a later borescopic check can be booked in if required
- Borescopic check required
- No further Borescopic check needed
-
8, Measure Building to estimate rough area of Cavity Wall required
-
9, Is the building(s) of solid wall or system build construction?
-
If Yes, Which type?
- Solid Brick
- Concrete Panels
- Metal Frame
- Timber Frame
- Aluminium Panels
-
10, Are there any Loft areas?
-
if Yes, are they insulated above or below 200mm or their equivalent? (e.g.100mm celotex/kingspan board)
-
11, Are Water tanks & Pipework insulated
-
12, Are there any opportunities to improve underfloor, room in roof, or flat roof insulation?
-
If yes, highlight which element:
- UnderFloor
- Room in roof
- Flat roof
-
Please take photographs and describe the areas for investigation
-
13, What type of glazing is present?
- Triple glazed
- Double glazed
- Single glazed
-
Are there any gaps externally around Windows/Doors/Vents etc
-
14, Do the Floors have Carpets/Tiles/Laminate/Vinyl covering?
- Carpets
- Tiles
- Laminate
- Vinyl
-
15, is the building in a conservation area or subject to any planning/listed requirements
-
List requirements to best of knowledge:
-
16, Do any of the rooms have a suspended ceiling?
-
17, How are hot drinks prepared - Hot water boiler with tap or Kettle?
- Hot water boiler with tap
- Kettle
-
Number of Hot water Boilers?
-
Number of Kettles?
-
18, Which appliances are present?
- Fridge
- Fridge Freezer
- Chester Freezer
- Dishwasher
- Washing Machine
- Tumble Drier
- Electric Cooker
- Gas Cooker
- Fans
- Plug-in Heaters
- Dehumidifiers
-
Number of Fridges
-
Number of Fridge Freezers
-
Number of Chester Freezers
-
Number of Dishwashers
-
Number of Washing Machines
-
Number of Tumble Driers
-
Number of Electric Cookers
-
Number of Gas Cookers
-
Number of Fans
-
Number of Plug-in Heaters
-
Number of Dehumidifiers
-
21, Are there an inaccessible sockets that could have remote control power-off sockets fitted?
-
22, Do the offices have blinds/shutters
-
23, Would the building benefit from a thermal imaging survey to check heating pipes/damp areas?
-
24, Are there opportunities for any renewable energy technologies?
-
Solar PV?
-
Where can this be located?
-
Give reason why?
-
Air Source Heat Pump
-
Where can this be located?
-
Give Reason Why?
-
Biomass Boiler?
-
Where can this be located?
-
Give reason why?
-
Solar Thermal?
-
Where can this be located?
-
Give reason why?
-
25, Any other site specific issues?
-
26, Any site specific requests or options?
Audit Completion
-
Audit Completed By:
