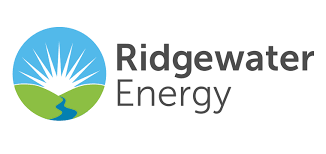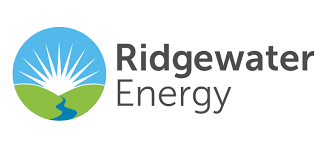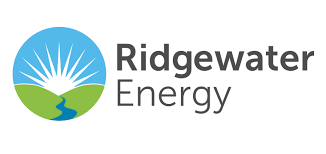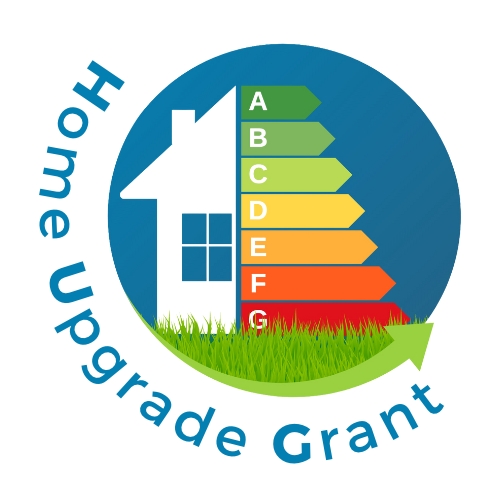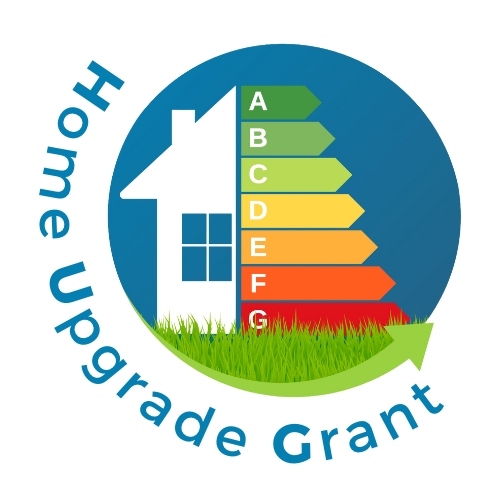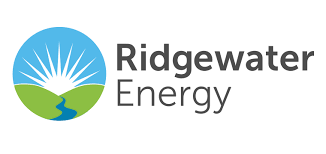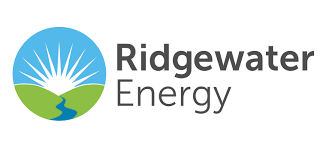Title Page
-
Date:
-
Assessor Name:
-
Property Address:
-
Resident/Tenant Name:
-
Resident/Tenant Phone Number:
-
Resident/Tenant E-Mail Address:
-
Property Tenure: (private rental / owner occupier)
-
Landlords Name:
-
Landlords Address:
-
Landlords Phone number:
-
Landlords E-mail address:
Referral Details
Property Type
-
Property Type:
- Detached House
- Semi-Detached House
- Mid-Terrace House
- End-Terrace House
- Detached Bungalow
- Semi-Detached Bungalow
- Mid-Terrace Bungalow
- End-Terrace Bungalow
- Ground Floor Flat
- Mid Floor Flat
- Top Floor Flat
- Maisonette
- Park Home
-
Number of Bedrooms:
-
Building Age:
- Before 1900
- 1900-1929
- 1930-1949
- 1950-1966
- 1967-1975
- 1976-1982
- 1983-1990
- 1991-1995
- 1996-2002
- 2003-2006
- 2007-2011
- 2012-2022
- 2023-Onwards
-
Does the property have any Extensions
-
Number Of Extensions
-
Build Age of Extensions
- Before 1900
- 1900-1929
- 1930-1949
- 1950-1966
- 1967-1975
- 1976-1982
- 1983-1990
- 1991-1995
- 1996-2002
- 2003-2006
- 2007-2011
- 2012-2022
- 2023-Onwards
Does The Resident meet any of the following Criteria?
-
Over 65 years of age
-
Child under 5 living in the property
-
Health Condition (cardiovascular, respiratory, auto-immune, mental health)
-
State Which
- Cardiovascular
- Respiratory
- Auto-Immune
- Mental Health
-
Anyone receiving an income related benefit
-
State Which
- Universal Credit
- Employment Support Allowance
- Jobseekers Allowance
- Income Support
- Working Tax Credit
- Pension Credit (Guarantee Credit)
- Pension Credit (Savings Credit)
- Child Tax Credit
-
Is anyone in the household disabled?
-
Anyone receiving a Disability related benefit
-
State Which
- Attendance Allowance
- Disability Living Allowance
- Armed Forces Independence Payment
- Carers Allowance
- Industrial Injuries Disablement benefit
- Personal Independence Payment
- Severe Disablement Allowance
- Mobility Supplement
-
Household income less than £31,000 per year
-
Resident had a recent trip or fall?
-
Resident is a recent immigrant or asylum seeker
-
Anyone in the household in the armed forces or has been in the armed forces?
-
Is the Resident Pregnant?
-
Has there been a recent bereavement in the family?
-
Does The resident qualify for would like a Free energy advice home visit?
What measures/referral does the property require?
-
Loft Insulation (150mm or less existing insulation)
-
Cavity Wall Insulation
-
Cavity Wall insulation (extension only)
-
Room in Roof insulation
-
Flat Roof Insulation
-
Underfloor Insulation
-
Storage Heater Upgrade (HHR)
-
Air Source Heat Pump
-
Solar PV
-
LEAP Home Visit
-
Other Home Visit
Heating Type
-
What heating System does the building have?
- Gas Central Heating
- LPG Central Heating
- Oil Central Heating
- Electric Heating
- Air Source Heat Pump / Air Conditioner
-
Boiler type is
-
Boiler Type
-
Boiler Type:
-
Electric heating Type:
-
Heating Emitter
- With Radiators
- With Air Circulators/Fan heaters
-
Extra notes regarding Heating system
Cavity Wall Insulation Information:
-
Does The property require Cavity Wall Insulation
-
If Yes, Does the Landlord give permission for this measure?
-
Are there other Flats/Units in the building that will need the need the walls insulations.
-
Number of Flats/Units
-
Are there any building condition issues?
- No Issues Seen
- Poor Pointing
- Cracked Render
- Spalled Bricks
- Weeds in Guttering
- No DPC
-
Please take Photo of each elevation of property
-
Are there any obstructions around the property
- No Obstructions Seen
- Conservatory
- Porch
- Lean-To
- Neighbours house in very close proximity
Loft Insulation Information:
-
Are there any Loft Areas
-
If Yes, are these insulated above or below 150mm (Please ensure this is measured in at least 2 separate places and not around the hatch area)
-
How thick is the average existing loft insulation depth
-
What is square meter area of the loft that requires insulation (minimum 30m2)
-
Is the height of the Loft at its Pitch. (minimum 1.2m)
-
Please take photo of the loft access hatches
-
Please take photo of any stored items in the loft
Sign Off
-
ASSESSOR SIGNATURE - The information provided in this document is based on my own honest and true reflection. It has been compiled carefully to ensure accuracy and reliability. Please note that individual experiences and interpretations may vary.
-
CUSTOMER SIGNATURE - I confirm that i am happy for Bournemouth Energy to pass my information over to Ridgewater Energy to arrange the relevant assessments needed to complete this referral.







