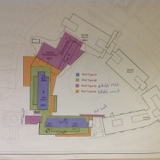Information
-
Document No.
-
Audit Title
-
Client / Site
-
Conducted on
-
Prepared by
-
Location
-
Personnel
Roofing QC checklist
-
Have all structural inspection inspections been completed "roof ready"
-
Has precast caulking, and patching been inspected and approved
-
Concrete slab cure inspections been completed
-
Has roofer signed off that sub surfaces are complete and ready to be covered
-
Spec sheet 07-54-19 has been reviewed with foreman
-
Are all roof penetrations cored and installed, all fall protection points are installed, and entry platform posts are installed, in all areas to be covered by roofing
-
Parapet blocking is completed per details
-
All fire and smoke stopping is completed to details
-
All roofing surfaces cleaned and clear of debris
-
Curtain wall parapet framing, sheeting, and MB-1 is complete per details
-
RVR is installed properly with 3" side lap, 6" end lap, and extends up and sealed at precast and other roof penetrations
-
Roof drain body's and overflow drains are installed and sealed correctly (5A607)
-
2 layered insulation joints are offset at a minimum of 12"
-
Cover board joints are offset at a minimum of 6" to the insulation joints
-
Wall anchors at curb wall are installed, and sealed per (5A649)
-
PVC membrane seams are 100% probed for weld integrity
-
"Finished roofing" signage is posted at finished roof areas
-
Scheduled inspection and review with targets John Erland
-
Membrane boots are installed per details 5/A607
-
Daily photos
Roofing type 1 (fully adhered metal decking)
-
Adhesion test is positive
-
Roof hatch and ladder curbs complete
-
Loose laid insulation is laid and slopes per the plan
-
Cover board, and Rhino bond fasteners are installed, and spaced per manufactures instructions 9/A607
-
PVC-1 membrane properly attached per rhino bond anchoring system, all welded seams overlapped a minimum of 3" if mechanically welded, and 4" if hand welded
-
Flexible foam rod has been installed along precast (1/A649)
-
Membrane to continue up and over parapet (1A649
-
Walkway paths are installed per plan
Roofing type 2(fully adhered to concrete)
-
Adhesion test is positive
-
Vapor retarder, insulation, and ply wood is installed at penthouse curb wall (5/A649)
-
Roof dividers are framed, Sheeted, and installed per plan
-
Roof expansion joint is framed, sheeted per plan (5/A607)
-
Insulation is fully adhered and slopes per plan
-
Cover board is fully adhered to insulation
Roofing type 3 (ballasted metal deck), Roofing type 4 (ballasted concrete deck)
-
Loose laid vapor berries installed per plan
-
Loose laid insulation is laid and slopes per plan
-
Loose laid PVC-2 membrane is installed per plan
-
PVC-2 is mechanically fastened or fully adhered at the perimeter per plan
-
PVC-2 to continue up and over parapet details A608
-
Final review scheduled with target before covering with ballast
-
Protection layer over PVC is installed with 6" overlap, and 12" overlap at penetrations
-
Protection membrane to be ballasted at the end of each day
-
Size 3 aggregate used 12lb/ per sq ft in field, 15lb at the perimeter
-
Roof pavers installed per plan
















