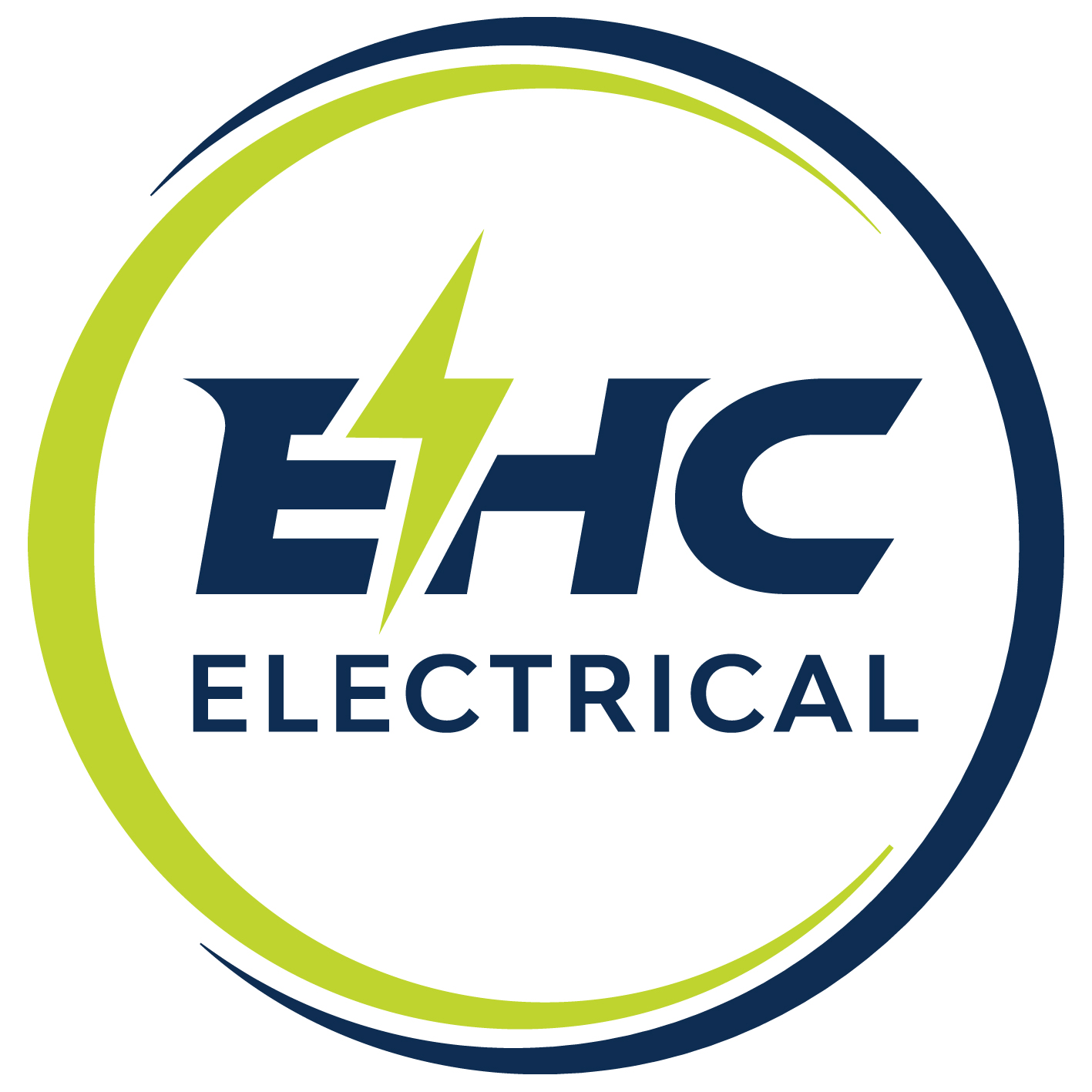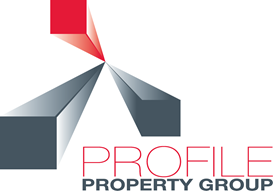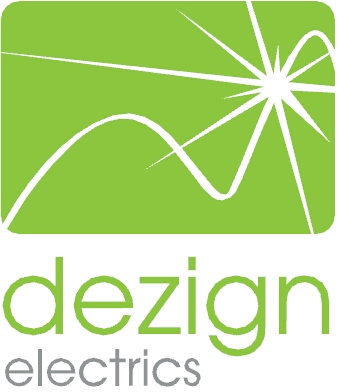Title Page
-
Site conducted
-
Conducted on
-
Prepared by
-
Location
Pre Start
-
Parts Ordered
-
Plans Printed
-
Plans Marked up
-
Cabinet plans received
-
Cabinet Plans Printed
On - Site
-
Who is Performing Checklist
-
Have floor plans and cabinet drawings been cross referenced?
-
Internal sub board location determined?
-
Island bench marked out by builder?
-
Floor marked out with measurements?
-
Patch Panel/Tv location been determined?
-
Manhole location determined?
-
Nail Brackets installed?
-
All support noggins installed?
-
Noggins and top plates all drilled out?
-
All dedicated circuits run? Stove/A/C/Cooktop etc
-
All power feeds run back to board?
-
All GPO's run?
-
External GPO's run?
-
Island bench power feed run?
-
Any lighting in island bench?
-
Check wet area clearances?
-
Lighting feeds ANE back to board?
-
All switch actives installed?
-
Lighting circuit ANE's all looped?
-
All LED cabling run?
-
All 2 way and 3 way switching run?
-
All fans on a nog?
-
Exhaust fan clearances checked?
-
Exhaust fan duct run?
-
Rangehood duct run?
-
All smoke alarms run?
-
All data points run?
-
All TV points run?
-
All lighting tails labelled?
-
Plans checked off?
-
Plans marked up with measurements?
-











