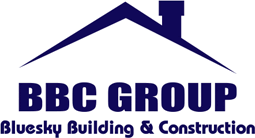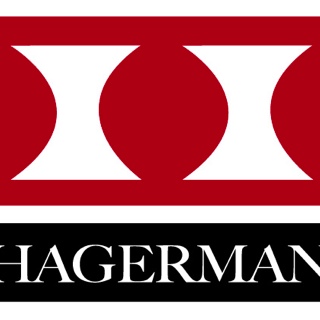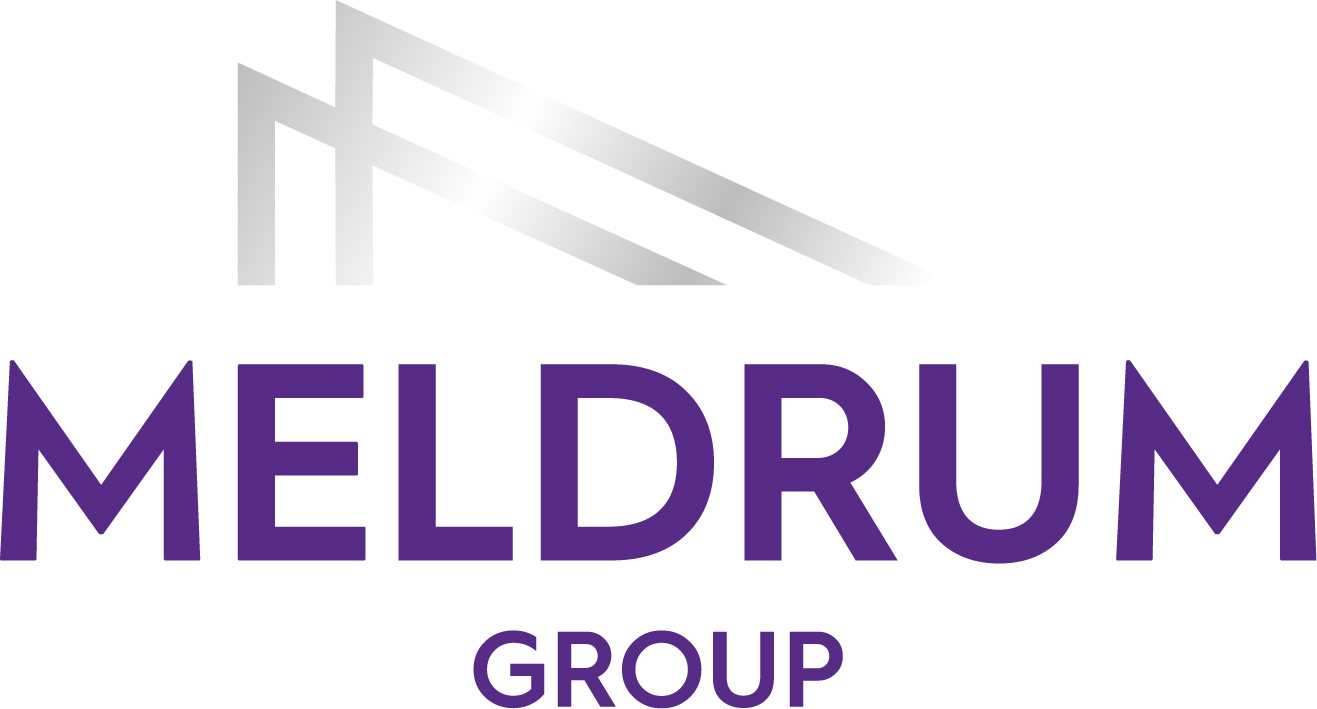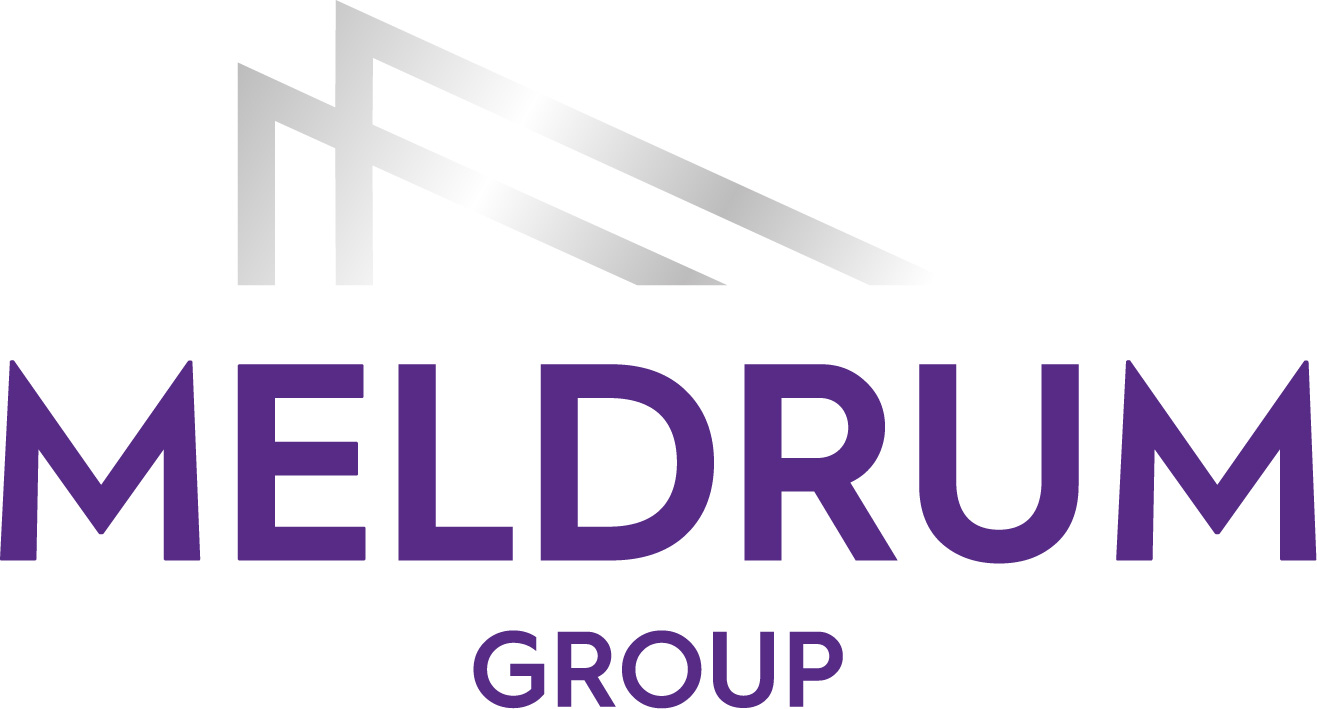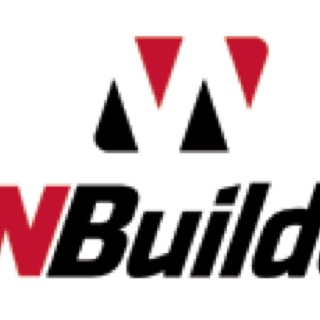Title Page
-
Unit Number
-
Conducted on
-
Prepared By
-
Supervisor
-
Reinspection Date
1. Previous Safety Inspection Report
-
Has the previous report been closed out
-
Have all previous issues been rectified
2. Documentation/Signage
-
Is there a current scaffold tag displayed in a conspicuous location (eg scaffold access points)?
-
Does the scaffold tag indicate the duty rating per bay?
3. Foundations. Sole plates/base plates
-
Is the ground condition supporting the scaffold form a solid base
-
Is trenching or other excavation works isolated from the vicinity of sole plates?
-
Are soleplates (where required on soft ground) in good condition and are they secured or positioned to prevent them being dislodged?
-
Are base plates positioned centrally on the sole plates?
4. Scaffold structure
-
Are the standards sitting plumb and firm on the base plates?
-
Are the standards plumb through the full height?
-
Are ledgers and transoms level and fully secured
-
Is bracing in place at the traverse ends of the scaffold?
-
Is face bracing fitted to both end bays as well as every third bay along the face of the scaffold?<br>
-
Does bracing extend to the full height?
-
Have unauthorised additions, attachments or improvisations to the scaffold been eliminated?
5. Access and egress
-
Is there access and egress to all working platforms from the ground?
-
Where access ladders are used: are they fitted correctly • are they adequately secured at the top and bottom? • are they pitched 1:4? • do they extend 900mm above the landing? • are they in good condition and free of defects?
-
Where access stairs are used, are they bearing squarely and adequately on transoms and are there no excessive gaps between the platform and transoms?
-
If there is access from the structure, has adequate fall protection been installed between structure and scaffold
6. Electrical Hazard
-
Is scaffolding erected beyond the No Go Zone of overhead power lines? (4.6m horizontally either side and 5m vertically above or below power lines)*
-
If within the No Go Zone, is written permission available from the power supply company and have the lines been de energized?
7. Perimeter edge protection
-
Are handrails, mid rails and kick plates installed on all working decks and access platforms from which a person or object could fall 2m or more, and are they secure?
-
Where the gap between the structure and the scaffold is more than 225mm, has edge protection been provided?
8. Platforms / decks
-
Are working platforms fully decked? (no gaps or missing boards / planks)
-
Are platforms free of obstructions? (electrical leads, building rubble and debris causing tripping hazards)
-
Where materials are stacked on platforms, is there sufficient access provided? (min. 450mm for persons and tools [2 planks], min 675mm wide for persons and materials [3 planks])*
-
Are the loads on working platforms within their design load ( Heavy Duty = 675kg approx 155 bricks per bay & 2 persons)
-
Do deck planks have a minimum overlap of 500mm on returns and gaps between working platforms and are fully secured
-
Is there 2 meters in height between decks and is top deck 1700mm down from top plate
9. Ties and connections
-
Is the scaffold secured to the structure with ties?
-
Is the scaffold stable when standing on the top deck
10. Hop-up brackets
-
Where hop-up brackets are used are they on the inside face only?
-
Are they being maintained at no more than one V-pressing above or below the working platform?
11. Additional Issues
-
Are there any additional safety issues with the scaffold
-
Comments
-
Photos
