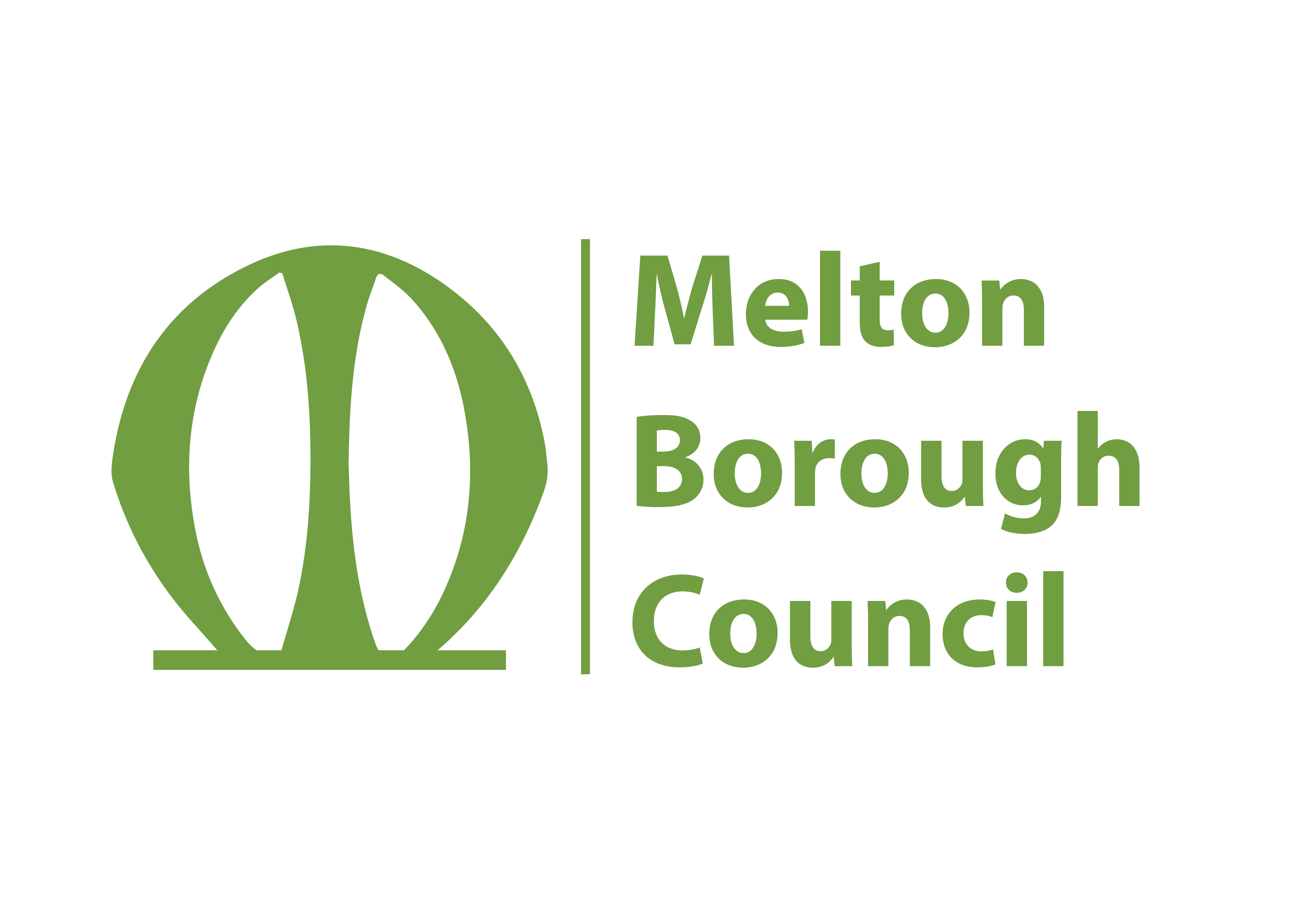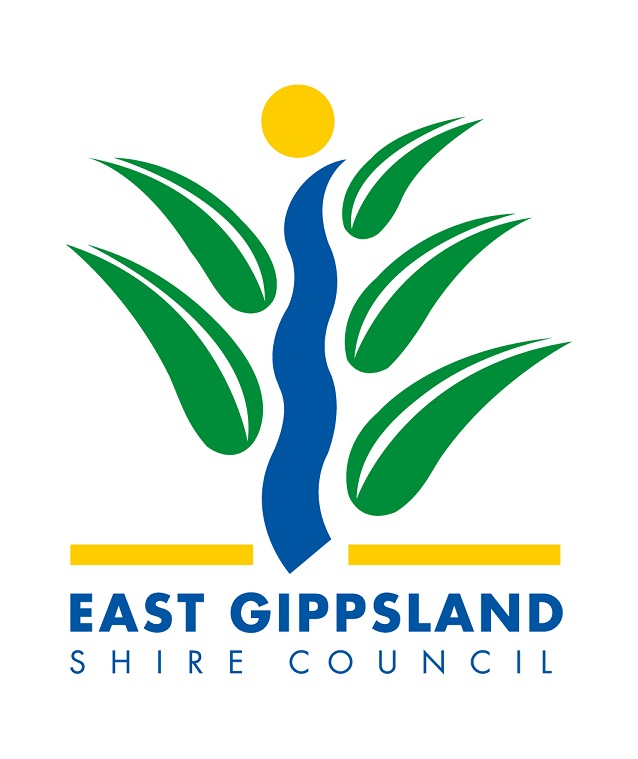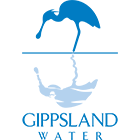Information
-
st leger home scaffold inspection form
-
Inspection no.
-
address
-
scaffold company
Design Drawings.
-
has a handover been received
Footings.
-
Are the footings provided by the client Suitable for their intended purpose?
-
Is the ground suitable to take the imposed loads of the scaffold?
Standards & Legers.
-
Are all the standards and Ledgers correctly plum or level within the allowed tolerance?
-
Are all joints staggered?
-
Are the lift heights and bay sizes compliant with table 1 of TG20?
Transoms
-
Are the lengths of all transoms sufficient?
-
Is there a transom fitted within 300mm of the node point at ledger braced pairs of standards?
-
Are the spacings of transforms correct on boarded and non boarded lifts?
Ledger, facade and plan bracing.
-
Is all bracing connected within 300mm of the node point?
-
Is bracing connected at the correct intervals with suitable sized tube?
-
Is all bracing connected via load bearing fittings?
Fittings.
-
Are all fittings in a suitable condition?
Ties.
-
Are all ties connected at the correct intervals and have tie tags where applicable?
-
Have preliminary pull tests been carried out?
-
Have proof pull tests been carried out?
Boarded lift.
-
Are there excessive materials left on the boarded lift?
-
Are there any gaps or notches in the boards?
-
Are all boards that are 8ft and under suitably secured?
-
Do all standards project a minimum of 1m through the lift?
-
Are all inside boards suitably secured?
Handrails, toe boards & Brick guards.
-
Are handrails and toe boards fitted where there is a risk of persons or materials falling?
-
Are handrails and toe boards joined correctly and at the correct height?
-
Are brick guards in a good condition and suitably secured?
-
Is there a requirement for debris netting or mono flex and is it fitted correctly?
Ladder/stair access, scaff tags and signage.
-
Is the means of access suitable according to client spec and ideally located including doorway access?
-
Are scaff tags located at all access points of the scaffold?
-
Is all the necessary signage on display?
Rubbish chutes?
-
Are rubbish chutes fitted correctly and at suitable intervals?
Housekeeping.
-
Are all spare materials in a neat and tidy condition?
Projecting tubes.
-
Have all projecting tubes been kept to a minimum and protective caps fitted?
Summary.
-
does the scaffold comply with tg20.21
-
actions to be carried out to comply with tg20.21 before use
-
Inspector.














