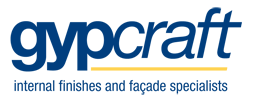Information
-
Site conducted
-
Document No. GYP 001 v1.0
-
Client / Site
-
Audit Title
-
Block/Elevation/Gridlines
-
Conducted on
-
Prepared by
-
Site Address
-
All other trades are complete left clean and tidy ready for installation.
-
Construction issue drawings together with the project specifications and installation notes reviewed by the Site Team.
-
Scaffold installed & temporary protection removed or fix to outside slab.
-
1m off set grid line & 1m FFL Datum marked by Main Contractor.
-
Intumescent Acoustic Sealant (min 6mm dia) applied on the substrate slab/column before installing tracks and end studs.
-
Head/Base tracks fixed to the structural substrate with the correct fixings as specified by the manufacturer at the specified positions.
-
At opening Jamb Stud Location the Head/Base tracks are fixed to the structural substrate with an extra fixing.
-
All Head/Base track fixings meet the minimum specified spacing substrate edge distance.
-
The Head/Base track overhang from slab edge/structure steel beam do not exceed the maximum specified dimension limit.
-
Stud screws fixed to tracks with the specified number of fixings on each flange, top end of stud connected to head track through slots to allow for deflection.
-
Structural opening Cill/Lintel members are connected to jambs using cripple stud detail with minimum 8no of tek screws as per approved detail.
-
Structural Openings formed to the correct dimensions set by Architect/Window contractor (max tolerance +/- 5mm vertically and horizontally).
-
Vent openings formed in SFS at correct locations, no lintel members are cut or notched for forming vent outlets.
-
Vents position have been done as per Robinson drawing
-
Y-Wall(CP Board) installed correctly. (if required)
-
Kingspan and brick channels installed as per manufacture recommendation (if specified)
-
Working area left clean and tidy ready for the next trade.
-
Select date
-
Add signature















