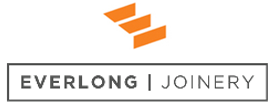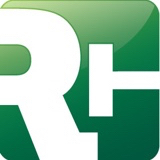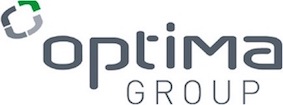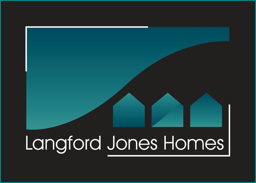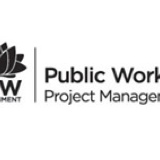Title Page
-
Job Name & Address
-
Contact Name and number
-
Conducted on
-
Person completing this checklist
-
Answer all questions and add notes and images where needed
REMOVAL
-
Skip Bin Access?
-
Delivery Access for truck? ( note if ute needed)
-
Access for large cabinetry into building?
-
Storage area for delivery of cabinets? (Specify where in notes)
-
Is floor protection needed?
-
Is trade services sheet completed?
-
What type of existing floor covering if staying?
MEASUREMENTS
-
Floor to ceiling height?
-
All Wall lengths checked?
-
All door measurements checked?
-
All window measurements checked?
-
Measurement to underside of window checked?
-
If water plumbing staying, measurements to pipes checked?
-
If gas plumbing staying, measurements to pipes checked?
RANGEHOODS
-
Is ducting through eave/wall or through ceiling?
-
What is the path of the ducting?
-
Type of vent needed?
-
If Ducting through the wall, is it brick?
-
Is scaffolding or a large ladder needed for installation?
DOWNLIGHTS
-
Check Downlight placement is still as per Contract. If not, make note
-
If round downlights, how many?
Miscellaneous
-
Check Floors for fitting (Note approximate mm out of level)
-
Check walls for Plumb (Note any bad walls)
Appliances if Existing
-
Appliance
-
Description, brand/code H X W X D
Sign off
-
Add signature
