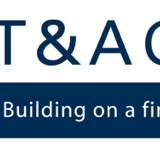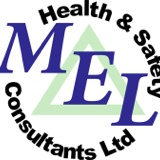Title Page
-
Job No.
-
Audit Title
-
Client / Site
-
Conducted on
-
Prepared by
-
Building Manager
-
Indicate electrical pillar box/power pole (nominate on plan)
-
Add comments
-
Insert Image
-
Is mains water supplied to site (nominate location on plan)
-
Add comments
-
Insert Image
-
Type of gas available to site?
-
Mains sewer available to site? (nominate location on plan)
-
Add comments
-
Type of stormwater?
-
Insert Image
-
Kerb type?
-
Insert Image
-
Is sediment control required?
-
Insert Image
-
Is estate NBN 'connected and active'?
-
TV antenna required? (Do neighbouring houses have antennas)
Visual appearance of neighbouring blocks (building, fences, retaining etc)
-
Left hand side
-
Lot:
-
Builder:
-
Right hand side
-
Lot:
-
Builder:
-
Rear
-
Lot:
-
Builder:
-
Retaining walls required at?
- Front boundary
- Left boundary
- Rear boundary
- Right boundary
-
Front boundary
-
Comments:
-
Left boundary
-
Comments
-
Rear boundary
-
Comments
-
Right boundary
-
Comments
-
Is this area in a potential flood zone?
-
If yes, insert image
-
Is there a creek or waterway nearby?
-
If yes, insert image
-
Is this property within 1km of rolling surf?
-
If yes, insert image
-
Is this property within 100m of calm salt water/canal?
-
If yes, insert image
-
Is an all weather access road required?
-
If yes, add comments:
-
Is access to site restrictive?
-
If yes, insert image
-
If yes, add comments:
-
Do we require additional crane hire?
-
Do we require an additional concrete pump for piers?
-
Do we require temporary fencing for this site?
-
If yes, reasons why:
-
Is this site clear for construction? (pad area clear of trees and debris, grass mowed etc)
-
If no, insert image
-
If no, action required:
-
Site cut contractor?
-
Plumbing Contractor?
-
Do we need an on-site meeting with client?
-
If yes, reasons why:
-
Additional Photos:
-
Additional Comments:
-
Inspected By:














