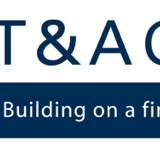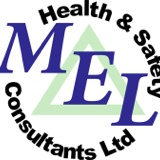Title Page
-
Document No.
-
Audit Type
-
Job No.
-
Client / Site
-
Conducted on
-
Prepared by
-
Location
-
Personnel
-
Excavations Required?
- Yes
- No
-
If Yes - Provide details.
-
Is access suitable for heavy vehicles?
- Yes
- No
-
Traffic control/schools/shops/main roads/access required?
- Yes
- No
-
If Yes - enter information
-
Crossover formed - rollover/step kerb applicable?
- Yes
- No
-
Kerb-cut required?
- Yes
- No
-
Picture of block
-
Site scrape only (standard up to 300mm)?
-
Additional fill required?
-
If Yes - provide approximate fill calculate
-
Any excess excavated material?
- Yes
- No
-
If Yes - spread or stockpile?
-
Retaining walls required?
-
If Yes - LH or RH boundary? Detail requirements.
-
Owner to slash block?
-
Is the block located in a new development?
- Yes
- No
-
If Yes - has the bitumen road been formed?
-
Are ALL survey pegs in place on site?
-
If No - is an identification survey required? (For all blocks located in older areas)
-
Sloping block?
-
Is there a sewer connection available?
- Yes
- No
-
If Yes, please mark on sketch and provide approximate distance.
-
Is the block located near any airports, railways, heavy traffic roads?
-
Does the site use recycled water?
-
If Yes, is there a meter located on-site?
-
Is mains water available?
- Yes
- No
-
If Yes, please mark on sketch and provide approximate distance
-
Is there a water meter available?
-
Storm water drainage points in kerb?
-
Is there a creek or drain nearby?
-
If Yes - please provide details.
-
Possible flood requirements - Is the block located near any waterways, beach etc?
- Yes
- No
-
If Yes - please provide details.
-
Is the area heavily treed / located in a bushfire zone?
- Yes
- No
-
Septic or HSTP required?
- Yes
- No
-
Any water tanks required?
- Yes
- No
-
Is power available to site?
- Yes
- No
-
If Yes - Overhead or Undergound?
-
Photo if required
-
Any additional / long connections required?
- Yes
- No
-
If Yes - please provide detail.
-
Is there any existing fencing?
- Yes
- No
-
If Yes - please show fenced boundaries.
-
Photo if required
-
Is there an existing house / dwelling on the block?
- Yes
- No
-
Has a tree removal permit been supplied by the owner (if applicable)?
-
Provide detail of views to property to assist with positioning of the house.
-
Is natural gas applicable? (Brisbane Only)
- Yes
- No
- Not Applicable
-
Provide any additional information here.
-
Provide sketch of block. NOTE: Sketch the block shape and approximate shape & position of house (if known). Show all setbacks, boundary measurements, and directional arrow indicating the direction of North.
-
Provide photos to assist the sketch.














