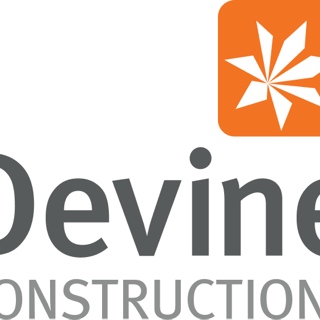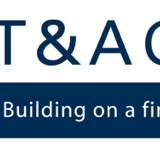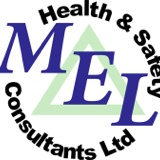Information
-
Project Name
-
Target Area
-
Date and time site inspection conducted
-
Location
-
Inspectors Name / Position
-
Additional Participants
Template Revision 10/ Revised 7th April 2014
FACILITIES
-
Firefighting extinguishers inside each office and crib room
-
Food and waste paper bins provided and serviced
-
All facilities clean and tidy<br>
-
Emergency equipment easily accessible<br>
ACCESS / EGRESS
-
Public areas clean and free of trip hazards
-
Project access and egress points clear and free of materials
-
Internal stairs clean and free of trip hazards, materials, builders sand/dust etc
-
Internal stairs and general access areas have lighting in use
-
Relevant signage in place to identify access points
-
Evacuation route signage at key locations for easy identification
-
Vehicle and plant access obstructed
-
Emergency exit points clear of plant and materials
PORTABLE TOOLS AND EQUIPMENT
-
Tools ready for industrial use ( not domestic)
-
Guards in place and functional
-
Equipment as manufactured - nil modifications observed
PLANT
-
Daily pre-start inspections completed and documented
-
Operating instructions manual available
-
Plant serviced with supporting documentation available.
-
Plant appears to be in sound condition
-
Cab clean and tidy
-
Air compressor- retaining devices used on hose couplings i.e. safety clips, wire ropes, chains
-
Ladders and platforms rated industrial and in sound condition
CRANE & DROP ZONES ( & MOBILE PUMPS) ACTIVITIES
-
As applicable to task- Drop/lifting zone and crane area delineated with barricading and signage. I.E. Structural steel erection, Crane erection, Precast concrete
-
Lifting slings, chains, devices show no sign of damage and carry annual inspection (Or recorded on plant register)
-
WLL marked on equipment
-
Equipment storage off ground and protected
-
Adequate ground support - rated slab / compacted ground
-
Nil short legging or completed in compliance with the plans OEM manuals
EMPLOYEE CONDUCT
-
Employees compliant with site PPE requirements
-
Employee maintaining a clean area (housekeeping)
-
Tools being used are correct for the job and used correctly
-
Workers not exposing themselves to a hazard without controls, As observed
WORK PERMITS ( public areas, out of hours, non- platform ladder, use of a harness, confined space, hot works, excavation)
-
Permit at the place of work
-
Work permit approved by DVC representative
-
Work is performing the task have signed the work permit ( Ladder for access only does not require all staff to sign only those implementing use)
-
If confined space and excavation entry, Is the sign in/ out registered completed
ELECTRICAL
-
Power distribution board location clear of hazards and obstructions
-
Construction wiring has iridescent yellow tape, Marked as construction wiring marked at maximum 5 meter spacings
-
Live permanent wiring, marked as live wiring at maximum 5 meter spacings and easily distinguishable from Construction Wiring
-
Current quarterly inspection tags on electrical tools and leads
-
As observed electrical appliances isolated and unplugged before changing blades or discs
-
All portable socket outlet devices contain an RCD ( Double adapters, office power boards are not permitted for construction activities)
-
Extension lead protected from hazards ( hung on non conductive device, in conduit or similar)
-
Lead connection plugs bonded type or transparent type following repair
-
Extension leads do not exceed 25 m in length (1.5 mm cable can be 35 m)
-
Extension leads not joined to exceed the extension lead maximum allowable length
TRAFFIC MANAGEMENT
-
Traffic controller has a copy of the TGS and associated approved Council and Police permits
-
Traffic signs in place and appropriate for public roads in accordance with the TGS
-
Traffic barricades erected for vehicle and pedestrian segregation around heavy vehicle movements
GENERAL SITE CONDITIONS
-
Temporary fence and hoardings rigid and secure
-
Temporary fence along public pedestrian ways have a bump rail every second fence panel
-
FFE positioned in each stair landing entrance though out the building
-
Star Pickets, Reo bars, sharp objects capped/protected
-
Tasks generate excessive noise sign posted for PPE requirement
-
Materials stacked in a stable position
EXCAVATION
-
Excavation under 600 mm signed to warn others
-
Excavation over 600 mm barricaded & signed
-
Excavations over 1.5 m deep have access every 9 m, minimum
-
Control in place to prevent workers standing on excavation edges with a drop over 2 m
-
A monitoring or air movement controls in place with large quantities of plant operating near by, or if hazardous substances being used, or if in contaminated soil
-
Excavations over 1.5 m deep are shored, battered, benched, or has geo-tech report to confirm stability
SCAFFOLDING
-
Scaffold components match the designed scaffold (components from other scaffolds not mixed in)
-
Scafftag or Scaffold complete signs fitted at all main access points
-
Scafftag identifies an inspection within the last 30 days (or documented in safety office)
-
All components fitted I.E. Hand/mid rails, toe boards, mesh/perimeter screening, bracing etc.
-
Scaffold height not more than 3 times the width (includes outrigger, raking shores in the dimensions)
-
Structural (building) ties every 4 m in both vertical and horizontal direction ( or supplied with outriggers, raking shores if free standing)
-
All platforms fully planked and lap boards secured from uplift
-
Scaffold workers not exposed to falls over 2 m
-
Access ladders fixed within the scaffold (Ladders fixed externally not permitted)
-
Exclusion zone around scaffold erection and dismantle activities
-
No extension for stepladders used for scaffold access
-
All sharp protrusions covered or protected
HAZARDOUS SUBSTANCES
-
Hazardous substances/dangerous goods stored as per the segregation chart in the WHS Management Plan
-
Hazardous substances in use segregated from other substances as per the segregation chart in the WHS Management Plan
-
Containers with the decanted substances clearly labelled with product identifier (name) and hazard pictogram or hazard statement. If left unattended
-
No aerosol cans or pressurised gas bottles stored in unventilated sheds, offices, or storage/shipping containers
ENVIRONMENTAL
-
WATER
-
Concrete wash areas maintained with no water released to storm water or sewer
-
Water and slurry from concrete cutting activities contained
-
Painter and plasterer washout and sediment traps maintained
-
EROSION AND SEDIMENT CONTROL
-
Gutter socks, silt fencing and other controls in sound condition
-
Stabilisation of disturbed areas implemented
-
Haul routes/ driveways leaving site have clean uncompacted rock for 15 m before exiting site, or from vibration grid to boundary
-
If utilised, vibration grids are clean and free of soil build up
-
CHEMICAL STORAGE
-
Stores bunded or positioned to prevent environmental damage if a spill or release occurred
-
Spill kit available
-
NOISE AND VIBRATION
-
All activities performed inside the DA approved hours
-
AIR QUALITY
-
Loads with soil or waste covered prior to leaving site
-
Concrete or masonry cutting / grinding controlled with water or vacuum
-
Dust suppression implemented for general construction activities as required
-
Air purging or extraction implemented for required activities such as chemical use in basement areas
-
LAND CONTAMINATION AND ACID SULPHATE SOILS
-
Acid sulphate deodorised or placed in trucks without odour leaving site
-
Stock piles covered to prevent leeching
-
If required is signage informative of the hazard and clearly visible
-
WASTE
-
Construction waste bins serviced and accessible
-
Regulated waste segregated from general waste
-
FLORA AND FAUNA
-
Are flora and fauna protection devices maintain and effective
-
CULTURAL HERITAGE
-
Our cultural heritage protection devices maintain and effective
Template Revision 10/ Revised 7th April 2014
Inspection close out
INSPECTORS COMPLETION
-
Inspector comments
-
SITE INSPECTION TO BE ISSUED TO PROJECTS SAFETY ADVISER, PROJECT MANAGER, AND THE ENVIRONMENTAL HEALTH AND SAFETY MANAGER
-
ISSUED BY
-
Name and Signature
THE PROJECT MANAGER VERIFICATION OF CLOSED OUT
-
The Project Manager shall ensure items are actioned and closed out in accordance with the compliance rating.
Class 1 ( high risk )- Closed out immediately, or action taken to prevent incident
Class 2 ( medium risk )- Closed out in 24 hours, with action taken to prevent incident
Class 3 ( low risk )- Closed out in 5 days, with action taken to prevent incident -
VERIFICATION OF NON-COMPLIANCE RECTIFICATION
-
Name and Signature















