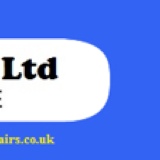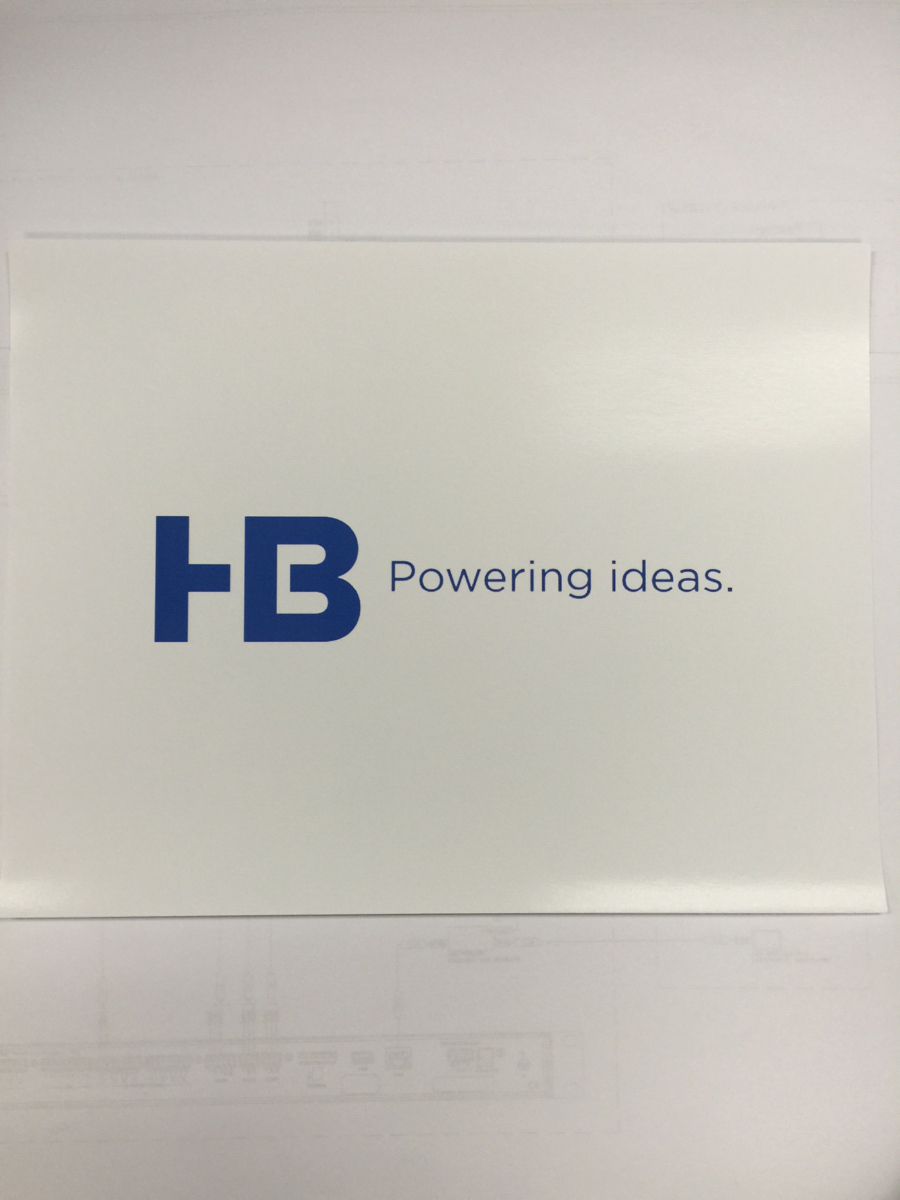Title Page
-
Site logo
-
Audit Title
-
Client / Site
-
Conducted on
-
Prepared by
-
Location
-
Personnel
Site Survey
-
Outside of building
-
How many floors
-
Site office
-
Lowest floor outside lift ( Lobby )
-
Loading area
-
Inside Lift car load plate and COP
-
Landing push type ( picture push )
-
Landing indicator (location)
-
Access to machine room
-
Machine room lifting beam (Roof construction)
-
Isolator picture (confirm Neutral)
-
Data plate on machine
-
Controller
-
Machine room lay out
-
Rope holes dimensions
-
Hatch in machine room
-
Machine room layout (brief drawing)
-
Location of machine room top or bottom
-
Machine room height
-
Machine room width
Shaft
-
Shaft nibs right and left
-
Shaft from landing
-
Shaft from on top car
-
Car top
-
Counterweight
-
Guide fixings
-
Top of the shaft
-
Guides Car
-
Lifting beam with load plate
-
Guides counterweight
-
Bottom of the shaft
-
Buffers
-
Pit depth and with
-
Cil fixings and construction
-
Trimmer steels and division screens
-
Pit ladder (access)
-
Pit picture
-
Landing header fixings and lintel details
-
Shaft lights
-
Door operator ( Type )
-
Shaft Width
-
Shaft depth
-
Shaft height ( pit to underside of slab )
-
Travel - pit and - headroom =
-
Headroom ( Slab )
-
Headroom ( Lifting Beam )
-
Completed by












