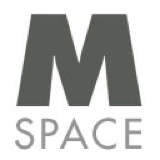Information
-
AAVG Project ID
-
Client Name
-
Project Name
-
Conducted on
-
Personnel
Project Information
PROJECT OVERVIEW AND NEED DESCRIPTION
-
Project Type (select all that apply):
- New Construction
- Re-work existing integration
- Remodel
- Equip Existing Facility
- Other
-
Are plans available?
-
Describe the problem(s) to be solved.
-
Describe assumptions and constraints which affect project execution (budgets, schedule, etc.)
-
Add clarifying photos and annotate.
SOLUTIONS
-
Select the proposed solution(s) for this facility:
- Audio
- Video
- VTC
- Re-work Existing
- Other
-
If an existing facility, record ambient sound levels at relevant locations:
-
Describe potential challenges/issues with the current and/or proposed audio system(s)
-
Describe projection/viewing sightlines and distances.
-
What are the sizes and locations of the required images, and can they be accommodated?
-
Describe sightline obstructions. Note: Attach a sightline study document if applicable or beneficial.
-
If an existing facility, record ambient light levels at potential display locations
-
Additional Details
-
Add clarifying photos (sightline obstructions, mounting locations for screens, projectors, controls, displays, racks, consoles, etc.) and annotate.
Integration and Interfaces
-
Is there any owner-furnished equipment (OFE) to be integrated in the project?
-
Details:
-
Are there any systems (proposed or current) which will require integration with the proposed system(s)?
-
Select systems to integrate:
- Digital signage and content
- Lighting control
- Shade control
- Data and/or Telecom Interface Needs
- Other
-
Details:
-
Add photos and annotate, as beneficial, to clarify integration needs.
Room Information
- Room
GENERAL
-
Provide a brief name for this room/space.
-
Additional room details:
-
Take photos of the room and annotate to detail existing issues, proposed equipment locations, etc.
INTERIOR DESIGN
-
Describe wall and ceiling finishes and colors in this room.
-
Describe millwork (including custom or integrated millwork, furniture, and casework).
-
Photos of finishes and millwork:
SPACE ALLOCATION, ARCHITECTURE AND DIMENSIONS
-
Room dimensions:
-
Describe any rigging or mounting considerations that must be taken into account.
-
Describe existing support spaces and requirements. Is there adequate space for equipment including rear projection, control, or equipment rooms if needed? Include service and access requirements.
-
Add photos and annotate to provide clarity on space considerations.
Facility information
ARCHITECTURE
-
Wall material
-
Ceiling material
-
Are walls fire-rated?
-
Additional Details
-
Add clarifying photos and annotate.
ELECTRICAL
-
Describe receptacle types and locations.
-
Describe planned cable pathways.
-
Are any cable pathways plenum?
-
Describe electrical panel locations and layouts.
-
Additional Details
-
Add clarifying photos and annotate.
Job Site Logistics
LOAD-IN AND STORAGE
-
Secure storage available?
-
Any obstructions to load-in of large equipment?
-
Special procedures for delivery of large items?
-
Can items be drop-shipped if needed?
-
Lift access required?
-
Floor type and load rating
-
Clear path for lift entry?
-
Access to basement?
-
Dock Access hours and restrictions
-
Freight elevator available?
TRANSPORTATION
-
Best route to job site
-
Is parking restricted?
-
Restriction type(s):
- Permits required
- Parking fees
- Other
-
Details













