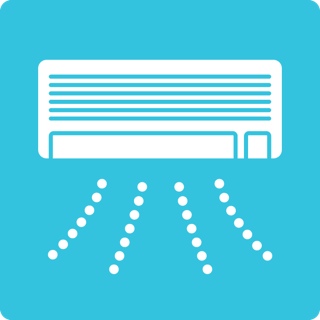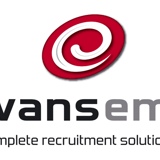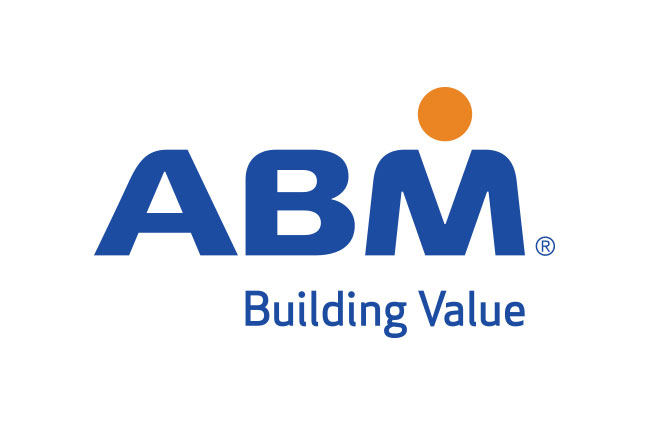Information
-
Client / Site
-
Address
-
Location
-
Inspection No.
-
Date
-
Prepared by
Scope of works
Plumbing
-
Clients wants us to:
-
System
Component
-
Unit:
-
Unit to be installed:
-
Refrigerant
-
Location
-
Location
-
Wall bracket mounting surface?
-
Choose a product
-
*Please note additional costs may apply for distances greater than 3 metres (approx. $45 per/m)
-
Wall surface type where indoor is to be mounted/hung?
- Plasterboard Standard
- Ply Board
- Villa Board
- Plasterboard Fire Rated
- Concrete
- Internal Brick
-
Wall type?
-
Optional Condensate Drain Pump
-
*condensate pumps at additional cost and is strictly recommended as a last resort if no other means of drainage is possible
-
Condensate Drain
- 20mm Pressure Pipe
- 16mm Flexible Drain Hose
- Concealed
- Exposed
-
Condensate Drain
- 20mm Pressure Pipe
- 16mm Flexible Drain Hose
- Concealed
- Exposed
Site Inspection
Site Inspection
-
Inspection
Site Survey
-
What is the house built on?
-
Number of levels (storeys)?
-
Structural Material?
- Brick Veneer
- Weather board
- Rendered Brick
- Rendered Foam
-
Roof Type?
-
Roof Accessibility?
Electrical
-
Electrician Required?
Circuit
-
Is the Switchboard accessible?
-
Enclosure
-
Is there room in there switchboard?
-
Power/Isolator location?













