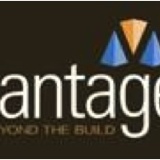Title Page
-
Project Name
-
Date
-
Approved Applicator
-
Principal Contactor
-
Client
Stage 1
Base Profile
-
To Line and Level
-
Are the correct fixing used at the local centres?
Patresses
-
Have all Patresses for external fittings been fitted?
-
Are they insulated Patresses?
-
Insulation been tightly fitted around the Patresses
Insulation
-
Sealing tape applied
-
Correct method of installing Adhesive Mortar
-
Boards brick bond min 200mm overleap
-
Boards interlocked at corners
-
Boards level at apertures
Insulation Fixings
-
Correct type used
-
Correct embedment in substrate
-
Correct amount for building type
-
100-150mm in diagonal from corner to board
-
Fixings correctly placed (not puncturing surface)
Angle Beads
-
Correctly embedded in mortar
-
Set in line and level (eye view)
Weather
-
Temperature
-
Time
Comments
-
undefined
Stage 2
Mesh Coat
-
Have stress patches been applied correctly
-
Do joints have minimum 100mm overlap
-
Is the mesh fully encapsulated
-
Has the mesh coat been finished flat
-
Have all snots and trowel lines been removed
-
Are reveals etc level flat and clean
Masonry Sealer
-
Has the sealer been applied correctly covering mortar
-
Has final checks pre top coat been done
Weather
-
Temperature
-
Time
Comments
-
undefined
Stage 3
Top Coat
-
Has topcoat been applied correctly
-
Are all frames and soffits clean
-
Has the base profile had all rough edges removed
Sealant
-
Have all at risk terminations had sealant applied
-
Is the sealant applied neatly
Completion
-
Has the property been left clean and tidy
-
Has it all been signed off by the contractor/client
Weather
-
Temperature
-
Time








