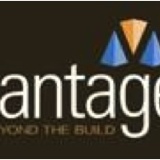Information
-
House / Lot no & Street name:
-
Document No.
-
Area / Site Name:
-
Conducted on
-
Prepared by
DATE OF AUDIT
-
Today's date
SITE CUT
-
Is the site cut complete
-
Please take 2 photograph's
-
STAGE COMPLETE DATE & PHOTOGRAPHS
BASE STAGE
-
Are silt fences in place
-
Under slab services complete
-
Reo install complete
-
Site manager check positions of under slab services and slab dimensions
-
Slab pour complete
-
Please take 2 photograph's
-
STAGE COMPLETE DATE & PHOTOGRAPHS
FRAME STAGE
-
Frames & trusses installed
-
Please take 2 photograph's
-
STAGE COMPLETE DATE & PHOTOGRAPHS
ENCLOSED STAGE
-
Windows and sarking installed
-
External door frames and doors installed
-
Roof, fascia and gutter install
-
Plumbing rough in
-
Electrical rough in
-
NBN notified
-
Mechanical rough in
-
Brick laying / cladding complete
-
Eaves sheeting complete
-
Garage door and or garage door to house installed
-
Please take 3 photograph's
-
STAGE COMPLETE DATE & PHOTOGRAPHS
FIXING STAGE
-
Gyprock complete
-
Waterproofing complete
-
Internal doors, skirting and architraves
-
External painting
-
Install kitchen / vanities and shelving
-
Tiling
-
Please take 4 photograph's
-
STAGE COMPLETE DATE & PHOTOGRAPHS
PRACTICAL COMPLETION STAGE
-
Internal painting
-
Electrical fit off
-
Plumbing fit off
-
Mechanical fit off
-
Site clean
-
Pour driveways, paths and patios
-
Turf and landscaping
-
The house meets Vantage QA procedures and is ready for PC
-
Please take 4 photograph's
-
Site Manager Signature
-
STAGE COMPLETE DATE & PHOTOGRAPHS












