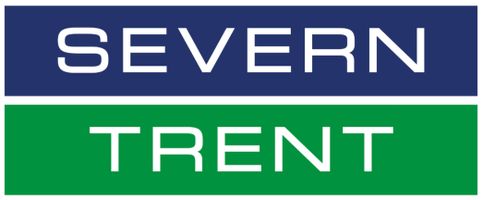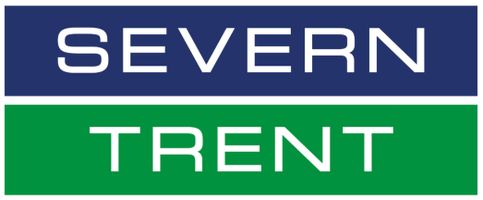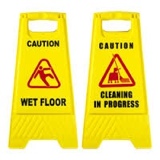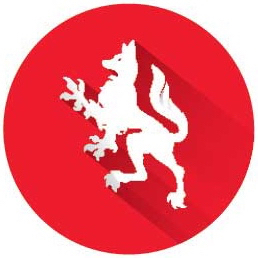Information
-
Document No.
-
Audit Title
-
Client / Site
-
Conducted on
-
Prepared by
-
Location
Type of clean
Start Time
Site Induction
Additional Security Info
Parking
Specialist Access Equipment
-
-
Specialist Equipment Specific's I.E size etc
Kitchen Deep Clean
-
Page not required
Main Kitchen
-
Room Size
Main Kitchen Structure - Walls
-
Not Included
-
Main Kitchen - Ceiling
-
Not Included
-
Main Kitchen - Floor
-
Not Included
-
Canopies
-
Not Included
-
- S/S Wall Mounted
- S/S Central Mounted
- Alu Wall Mounted
- Alu Wall Mounted
- Georgian Wire
- not included
- U.V
Filter Type
-
Not Included
-
Filter Type
- S/S Baffle
- Alu Baffle
- S/S Mesh
- Gal Mesh
- Box
- Veritech
Hot Equipment Gas Oven
-
Not Included
-
Cooker 4 or 6 Burner Oven
Solid Top Oven
-
Not Included
Fryers
-
Not Included
-
Fryers - Double
-
Fryers - Single
Eye Level Grill
-
Not Included
Combination Ovens
-
Not Included
-
select a size
Griddle Plates
-
Not Included
-
Griddle/Hot Plate/Char-Grill
-
Griddle/Hot Plate/Char-Grill
Steamers
-
Not Included
-
Type of steamer
Jacket Boiler
-
Not Included
-
Jacket Boiler
Bratt Pan
-
Not Included
All Fridges, Freezers, Walk in Fridges - External Only
-
Not Included
Prep Tables
-
Not Included
Wall Shelves, Racks, Pot Boys, Waste Disposal
-
Not Included
-
Included
Dishwasher Unit
-
Not Included
-
Type of dishwasher
Additional Information
Prep Rooms
-
Page not required
Prep Room 1 Size & Name
-
Room Not Included
-
Room Size
Walls
Ceiling
Floor
Hot Equipment - Please List Below
-
Not Included
Prep Tables
-
Not Included
Fridges, Freezers, Walk in Fridges - External Only
-
Not Included
Other Information
Prep Room 2
-
Page not required
Prep Room 2
-
Room not included
-
Room Size
Walls
Ceiling
Floor
Additional Items - please list
Additional Information
Dishwash Room
-
Page not required
Dishwasher Room
-
Room not Included
-
Room Size
Walls
Ceiling
Floor
Dishwasher Type
Additional Equipment Inc carousels, racks, waste disposal and shelves etc
Servery
-
Page not required
Servery
-
Room not Included
-
Room Size
Walls
Ceiling
Floors
Hot counters
-
Hot & Cold Counters
- hot cupboard baine Marie
- hot cupboard hot top
- cold display
- chill well
- back counter
- lowerator
-
Hot & Cold Counters
- hot cupboard baine Marie
- hot cupboard hot top
- cold display
- chill well
- back counter
- lowerator
-
Hot & Cold Counters
- hot cupboard baine Marie
- hot cupboard hot top
- cold display
- chill well
- back counter
- lowerator
-
Hot & Cold Counters
- hot cupboard baine Marie
- hot cupboard hot top
- cold display
- chill well
- back counter
- lowerator
-
Hot & Cold Counters
- hot cupboard baine Marie
- hot cupboard hot top
- cold display
- chill well
- back counter
- lowerator
-
Hot & Cold Counters
- hot cupboard baine Marie
- hot cupboard hot top
- cold display
- chill well
- back counter
- lowerator
Additional Equipment
-
List Additional Equipment
Additional Information
-
Additional Information
Ducting
-
Page not required
Grease Extract System
-
Not included
Canopies
-
Not included
-
- S/S Wall Mounted
- S/S Central Mounted
- Alu Wall Mounted
- Alu Wall Mounted
- Georgian Wire
- not included
- U.V
Filters
-
Not included
-
- S/S Baffle
- Alu Baffle
- S/S Mesh
- Gal Mesh
- Box
- Veritech
Percentage of system that can be currently cleaned
Percentage of system that can be cleaned after additional access panels are fitted
Survey Findings
-
Description of the System
Recommendations
-
Please list system recommendations
Ductwork Access
-
Please list ductwork access including plant room location
Fan isolation switch
-
Please state the location of the isolation switch
Number of access panels required
-
Spiral or Rectangle
-
Spiral or Rectangle
Pictures
-
Add media
Basic System Drawing
-
Add drawing












