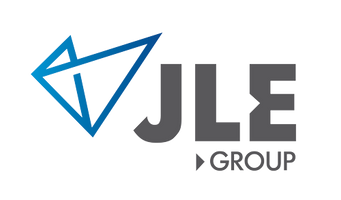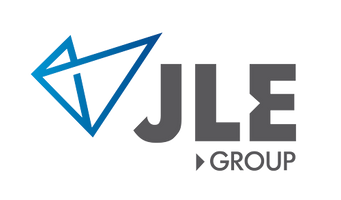Title Page
-
Document number
-
Site conducted
-
Conducted on
-
Prepared by
-
Lot Number
-
GIS location data from device (Phone/Tablet etc)
-
Trench profile measurement method
-
Trench profile drawings for cross checking purposes
-
Sub array trench Layout drawings for cross checking purposes (PCU 01- PCU 40)
-
Sub array trench Layout drawings for cross checking purposes (PCU 41- PCU 77)
-
Type of profile methodology
-
Trench Profile being installed
-
Review the SOW and the Trench profile NOTES to ensuring the correct details have been read and understood
-
Description / Details for Trench (Attach highlighted plan from drawings if applicable)
-
Trench width meets minimum profile specification
-
Trench depth meets minimum profile specification
-
Bidim A19 Geofab required due to waterways installation
-
Earthing conductor correct size and lay as per specification
-
Picture of Bedding Sand below the cables laid
-
Bedding sand material as per specification
-
First layer of bedding sand, lightly compacted to specification
-
Electrical cables laid as per specification
-
Fibre cables laid as per specification
-
Conduits installed as per specification if required
-
Picture of Bedding Sand above the cables laid
-
Hardcover laid ensuring a minimum of 40mm overlap of each cable
-
Picture taken of installed hardcover
-
Laying of Electrical marker tape as per specification
-
Picture taken of Electrical marker tape installed
-
Final backfill layer to achieve 95% compaction on regular and 98% on waterways, pavement and road crossings*TBC with Geotech
-
Picture of finished trench
Sign-off
-
Trench profile is as per SOW and all IFC drawing specifications
-
Sign off
-
Complete report, email to project email address (JLE_Stubbo@jlegroup.net.au), notify JLE Project QA team to log the report number in the application document register and file under each Lot, all NCR or defects added to the Defects Register as required














