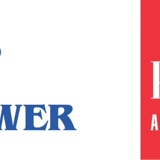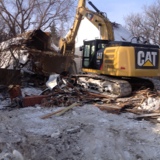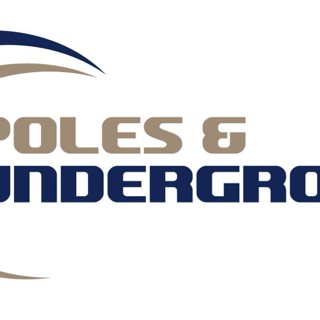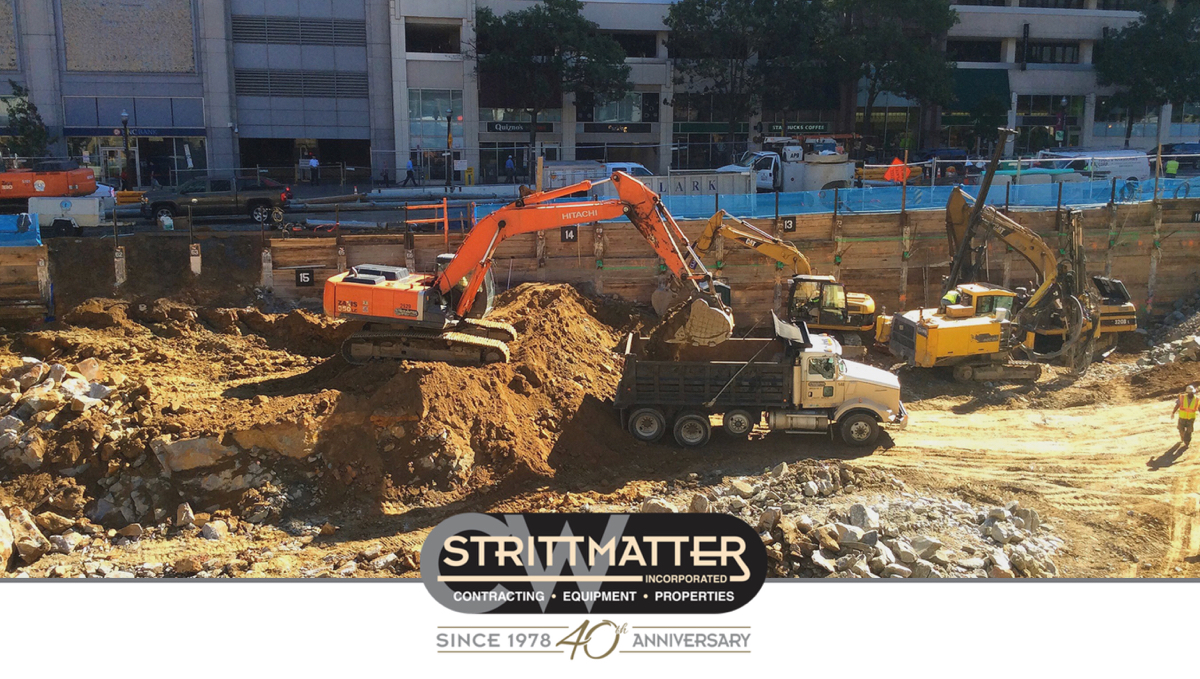Title Page
-
Job Site
-
Conducted on
-
Prepared by
-
Location
Underground Checklist- Needs to be completed before Backhoe is onsite
-
SDS/ IIPP/ Emergency Information
-
Competent Person
-
Water Proofing Requirements at Drain
-
Signed Contract with Exclusions; Scope of Work
-
Plans with Correct Date
-
-
Wall Thickness; Drilling Notching OK
-
-
Approved Submittals
-
For "as-builts" - decide how done before digging
-
Coordinate with Framer especially wood job on riser Location
-
Paint; Protect Risers
-
Any Holidays for Inspectors
-
Tie in@ POC needs inspections
-
Prevailing Wages- on roles responsibilities
-
Water/ Gas etc.
-
Permits in place
-
Layout day before- batter boards up
-
Verify POC- Physical find a sewer manhole
-
Prefabrication Complete
-
Floor drain, floor sinks, floor elevations verified RFI
-
Plan with GC on how to finish concrete
-
Blue Tape for floor drains and sinks
-
Fill Floor Sink with sand
-
All Sleeving and Wrapping issues resolved
-
Manpower requirements scheduled
-
Hours of work
-
Test Air/ Water CO2 bottle with gauges
-
Testing Jim Caps/ Baloneys etc. <br>
-
Trap Primer piping with torch flux etc.
-
Soil report review with PM
-
Restring and Wrap before Sand
-
Sand, Gravel ordered ahead of time
-
Soil to where
-
Verify bench marks to stay after concrete pour; both horizontal and veritcal
-
Shoring Requirement & Ordered
TOOLS
-
Laser, Tripod, Story Pole, Extra Batteries
-
T-Probe
-
String
-
Rebar Stakes 50 Min- Safety Caps
-
Hose for water, fire, garden, fire hose garden adapt hydrant wrench
-
2 point shovel, 2 flat, 1 bar, 1 pick
-
Whacker with gas can, steel toes, ear plugs or Electric Jack Hammer
-
100' Tape
-
Single Jack
-
Chain Lock
-
Ladder Size for depth of trench
-
Vests
-
Shoring
-
Field Chalk with Shaker
-
Pins Wrap & WC Wrap or Styrofoam caps
-
Tapped Floor Drains, bap adapt floor sinks
-
Supplied with Drawings, Control Lines, Elevations
-
Site Pictures before digging
-
Picture of all UG pipe before buried & POC
-
Picture of site when done
-
Sharpies/ Keel
-
Gangbox
-
Delineators & Caution Tape
JOURNEYMAN TOOLS REQUIRED
-
Craftsman 8" Fall level (level with grade increments)
-
30' Tape Measure
-
Single Jack
-
Dikes
-
Channel Locker
-
100' Tape
-
Notepad & Pen
-
Razor & Knife
-
Cordless Drill & Sawzall with 2 Batteries
-
Torque Wrench with 5/16th
-
Tray & Tool Bags
-
Plumb Bob
-
Crescent 6" & 10"
-
Drill bits for fiberglass basins. Still need
-
Underground Checklist Completed By:











