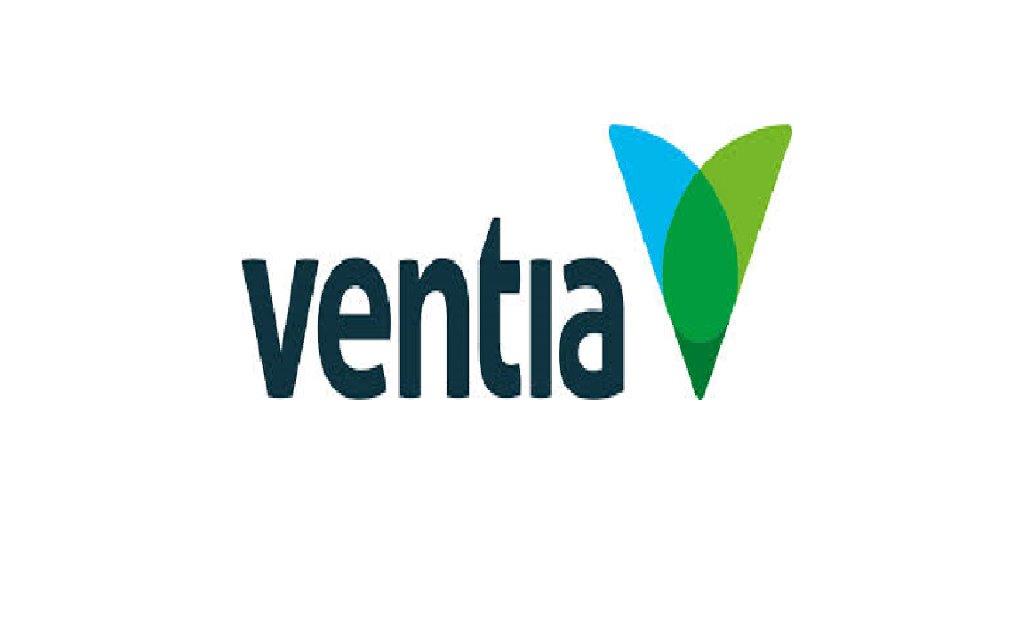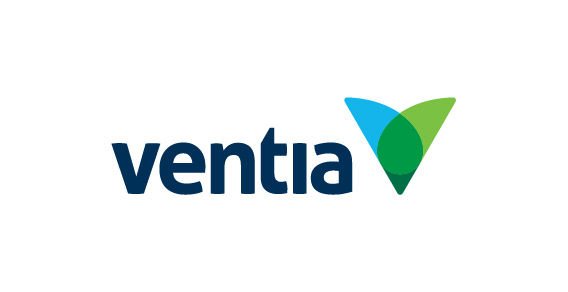Information
-
The version control will be maintained by the SHEQ team and is controlled via the Safety Equipment Inspections Document 2073838157-15.
-
Document No.
-
Audit Title
-
Client / Site
-
Conducted on
-
Prepared by
-
Location
-
Personnel
-
Personnel
- Yes
- No
- N/A
The version control will be maintained by the SHEQ team and is controlled via the Safety Equipment Inspections Document 2073838157-15.
Lay-Out
-
Location of Sewer Pot
-
Draw a Sketch of Property and House Service Line in relation with House
-
Or Open Relevant property in Google Maps and download screenshot. Draw House Service Line on downloaded photo.
-
Take Multiple Photos of Property Before Testing
Visual Inspection
V1 General Observation
-
V1.1 Is stormwater drainage pipe system available in the street?
-
V1.2 Is there any stormwater outlet to street?
-
V1.3 Is there any stormwater pump used in Property?
-
V1.4 If not connected to stormwater system, stormwater discharges to "Soakage Pit"
-
V1.5 If not connected to stormwater system, stormwater discharges by "overland discharge"?
-
V1.6 Is property level lower than street level?
-
V1.7 Sewer service diagram appears to reflect the current arrangement
-
V1.8 Trees located in vicinity of House Service Line (HSL)
-
V1.9 Property likely to be impacted by local flooding
-
V1.10 Stormwater drainage to the street identified
-
V1.11 Is there a swimming pool
-
V1.12 Is the swimming pool connected to Wastewater system?
-
V1.13 Is there a rain water tank
-
V1.14 Approximate age of house
-
V1.15 House Service Line (HSL) material
V2 Down Pipe
-
V2.1 Downpipe empties over gully
-
V2.2 Downpipe from shed entering gully
-
V2.3 Downpipe running into canal, then enters the gully
-
V2.4 Downpipe drains onto path and runoff enters Gully
V3 Overflow Relief Gully (ORG)
-
V3.1 Low gully, broken surrounds
-
V3.2 Low gully next to vent pipe
-
V3.3 Old cracked low gully
-
V3.4 Low gully near vent pipe on driveway
-
V3.5 Local flooding (less than 150 mm of the declared flood level)
-
V3.6 Is the rain water tank overflow pipe connected to gully
V4 Boundary Trap
-
V4.1 Boundary trap in the property
-
V4.3 Boundary trap cover broken & acting as drain
-
V4.2 Boundary trap location
-
V4.4 Broken collar on boundary trap acting as drain
-
V4.5 Low boundary trap or damaged
V5 Inspection Opening (I/O)
-
V5.1 I/O visible
-
V5.2 Location of I/O likely to result in damage to HSL
-
V5.3 I/O Low & flush with ground
-
V5.4 Broken I/O acting as area drain
V6 Outdoor Plumbing
-
V6.1 Vent pipe broken at base
-
V6.2 Broken / open pipework, allowing water to enter
-
V6.3 Vent pipe cut off, acting as area drain
-
V6.4 Vent pipe rusted through at the base, water drains through
V7 House Service Line (HSL)
-
V7.1 Broken pipe exposed to surface, near gully
-
V7.2 Large hole in pipe next to footpath
-
V7.3 Hole in ground near boundary trap
-
V7.4 Open pipe visible through ground next to path
V8 Other Observations
-
V8.1 Comments (Other Observations)
-
Take Photo/s Of Other Observations, If Required
Test Results
T1 Dye Testing
-
T1.1 Downpipe connected to sewer
-
T1.2 Downpipe from shed connected to sewer
-
T1.3 Stormwater gullies/pits connected to sewer
-
T1.4 Property drains connected to sewer
T2 Smoke Test
-
T2.1 Has any smoke been witnessed escaping
-
T2.2 Downpipe connected to sewer
-
T2.3 Downpipe from shed connected to sewer
-
T2.4 Stormwater gullies/pits connected to sewer
-
T2.5 Property drains connected to sewer
-
T2.6 Broken HSL
T3 Other Test/s
-
T3.1 Comment (Other Test/s & Results)
-
Take Photo/s Of Other Test/s Results, If Required
Recommended Defect Repair List
-
Is there any Rectification To Do? (If ‘No’ don’t fill out rest of this section)
D1 Overflow Relief Gully (ORG)
-
D1.1 Raise ORG
-
D1.2 Repair ORG
-
D1.3 Cap ORG
-
D1.4 Construct concrete ring around ORG
-
D1.5 Re-grade surrounding surface
-
D1.6 Install one way flap valve
-
D1.7 Seal ORG & construct pump/pot
D2 Inspection Opening (I/O)
-
D2.1 Repair I/O defect
-
D2.2 Repair surface section of I/O
-
D2.3 Repair of HSL at I/O
D3 Irregular Stormwater Connection
-
D3.1 Disconnect irregular stormwater connection only
-
D3.2 Extend disconnected pipe to the stormwater main
-
D3.3 Construct property drain and discharge to street
-
D3.4 Construct extension of stormwater to street with detention tank and pump
-
D3.5 Install rainwater tank
-
D3.6 Construct stormwater line through properties to stormwater main
-
D3.7 No viable solution
D4 House Service Line (HSL)
-
D4.1 Repair/relining of HSL
-
D4.2 Dig and replace (Metres)
D5 Other Defect/s Rectification or Restoration
-
D5.1 Comment (Other Defect/s Rectification or Restoration)
-
Take Photo/s Of Other Defect/s Rectification or Restoration, If Required
-
Signature (Subcontractor Representative)
-
Signature (Ventia Representative)
















