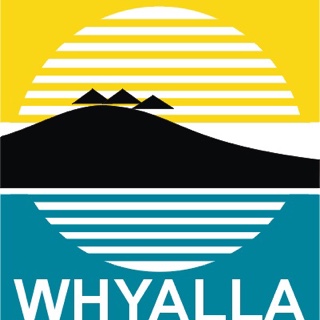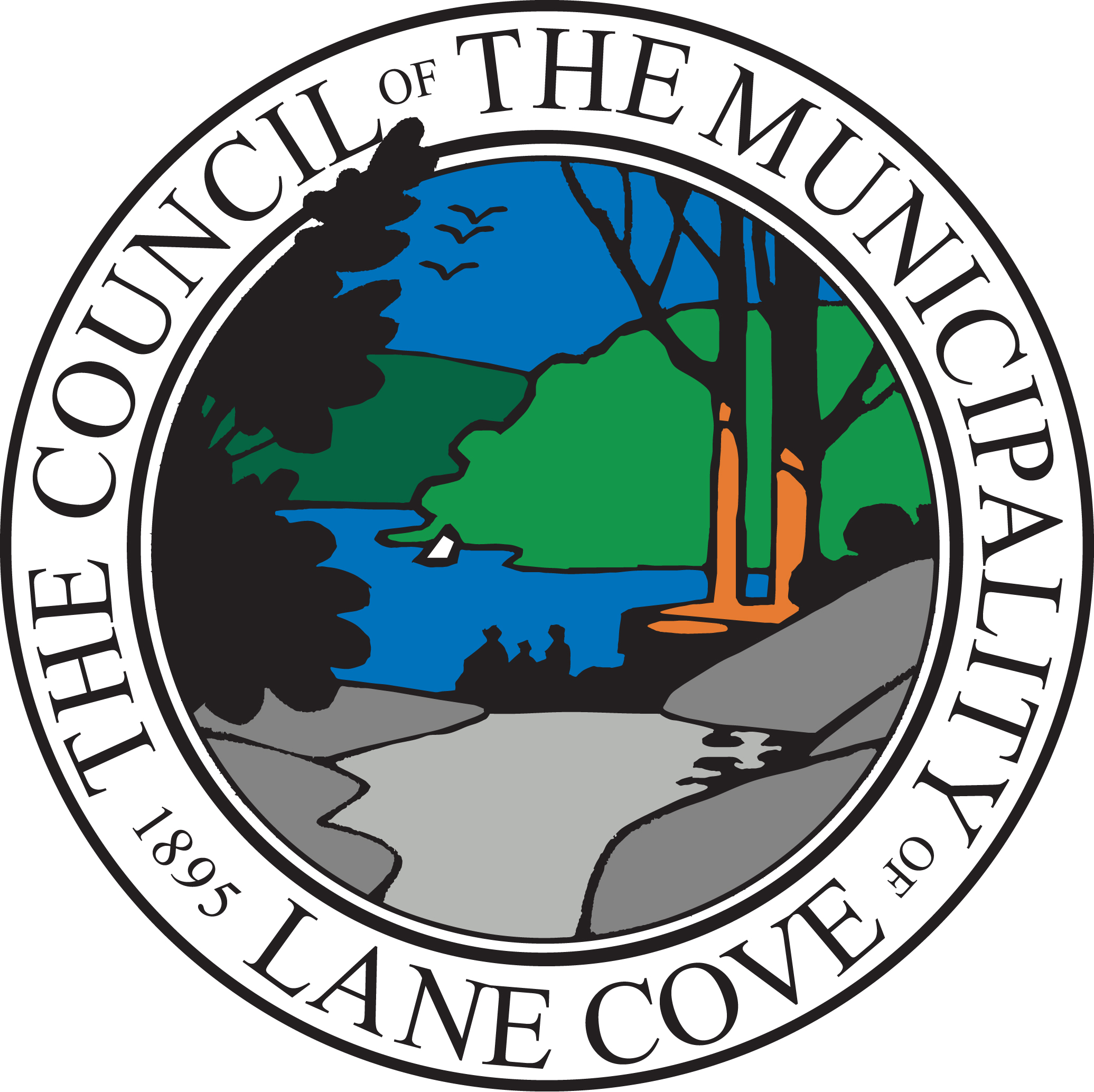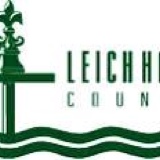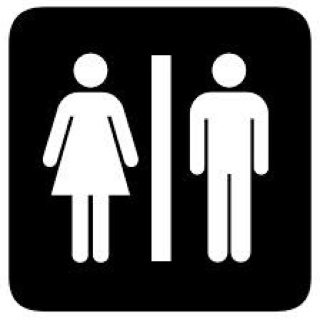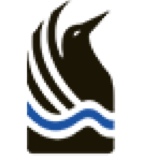Title Page
-
Development Application No.
-
Wall and Roof Framing Inspection - Timber Roof Truss
-
Site Address:
-
Conducted on
-
Inspected by:
-
Privately Certified?
- YES
- NO
-
Add signature
-
Add media
-
Builder:
-
Supervisor:
-
Licence No:
-
Registered in accordance with Regulation 74?
- YES
- NO
-
Phone:
-
Email
Part 1 - Process & Communication
-
Trusses/Roof Framing was transported, stored, lifted and handled on the site in a proper manner and an area was provided on the site for their satisfactory storage - as set out in Appendix E of AS 4440 and/or Appendix H of AS 1684.2. (Must be signed off by Supervisor as part of Regulation 74 Checklist)
-
All trusses are appropriately marked by the fabricator so the fabricator can be identified and the particular truss can be located as part the approved layout plan?
- YES
- NO
-
Unless the roof framing has been designed otherwise, a label is provided on a truss immediately adjacent to the roof access hole, stating that the trusses have not been designed for additional loads such as attached carport/verandahs, a water heater, air conditioner or household storage; and that truss members must not be cut to fit building services. If the roof framing has been designed for additional loads, the trusses that are to support any additional load must be clearly identified.
- YES
- NO
-
Adequate 1 business days notice of the completion of all roof framing forming part of the building work (including top and bottom chord restraints, bracing and tie downs) has been provided to Council and the roof has not been concealed for a minimum 2 day period?
- YES
- NO
-
The required Supervisor's Checklist has been provided in accordance with Regulation 74 of the Development Regulations 2008 and signed by a person who is registered under Regulation 74?
- YES
- NO
Part 2 - Timber roof truss erection, fixing & bracing
-
Hip end framing: loose timber of jack trusses
-
Location of special loads: Solar heating, air con, HWS, other
-
Bottom chord clear of non-loadbearing walls
-
Internal support/tie down
-
Truss locations/orientations: Spacing, span
-
Supplementary timber: Ceiling Trim
-
Truss tie down requirements - as per approval
-
Fixing of multi ply truss
-
Top Chord Bracing - Layout and fixing - steel brace
-
Steel brace end fixing at apex
-
Steel brace end fixing at heel to top plate
-
Steel brace at heel to girder truss
-
Steel brace at cantilevers
-
Top Chord Restraint (Spacing and Fixing)
-
Bottom Chord Restraint, Spacing and Size of Restraint
-
Girder Truss positions and Girder Boots
-
Girder Truss Restraint
-
Overhangs
-
Truss connection to timber/steel beams
-
Gable end framing
-
Truss modifications/defects
-
Truss site suitability: corrosive environments
-
Trusses have adequate bearing
-
Steel roof battens, where used, must be legibly and durably marked with the reference AS 1397, the base steel thickness, the designation of the steel base and coating.
Wall Frame
-
Top & Bottom Plate Sizes
-
Noggings at 1350 Centres Max
-
Studs correctly located (under trusses & point loads)
-
Bottom Plate Fixing
-
Lintel Sizes & Locations
-
Jamb Studs sizes and location
-
Tie Downs
-
Wall Bracing
