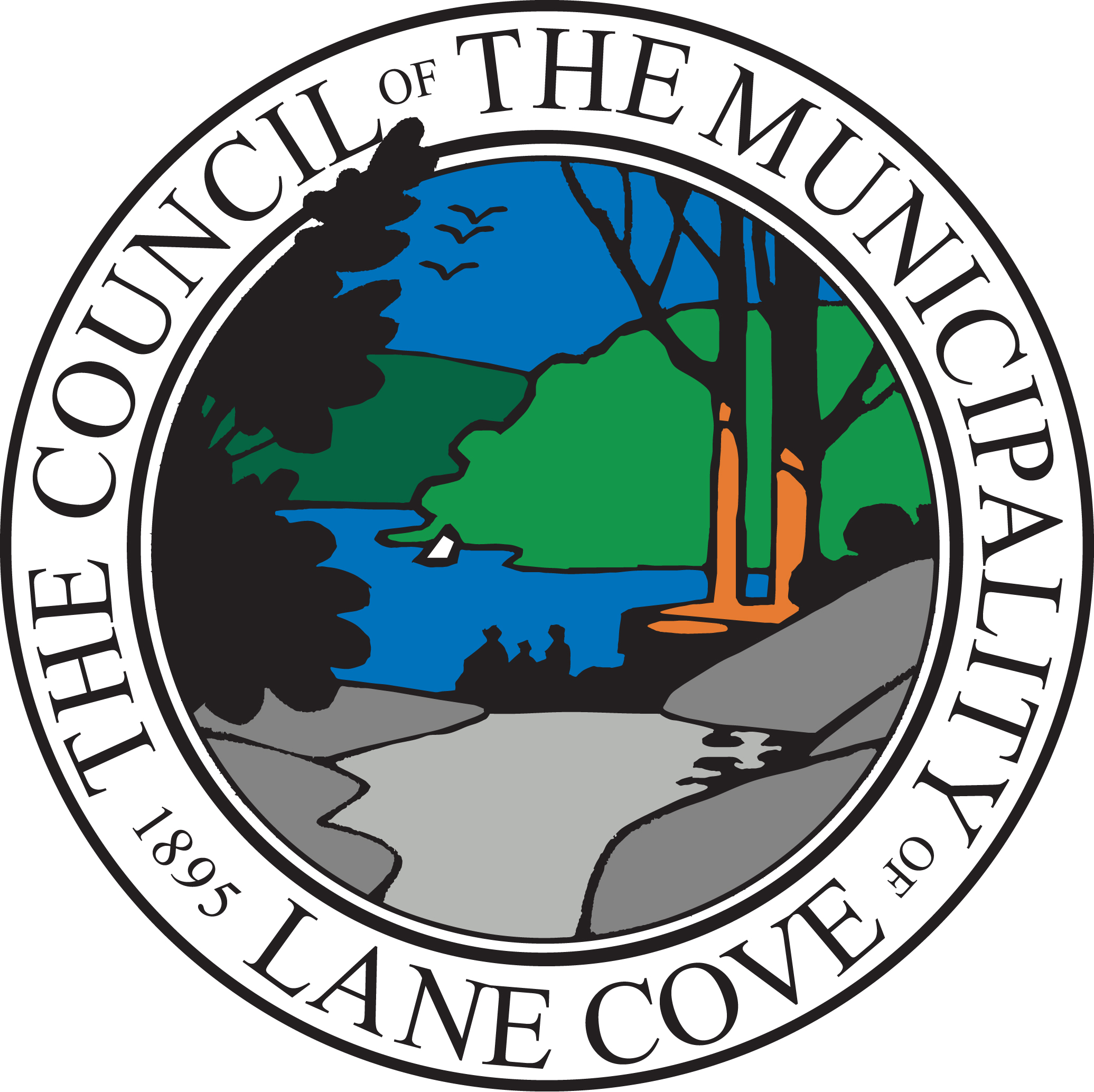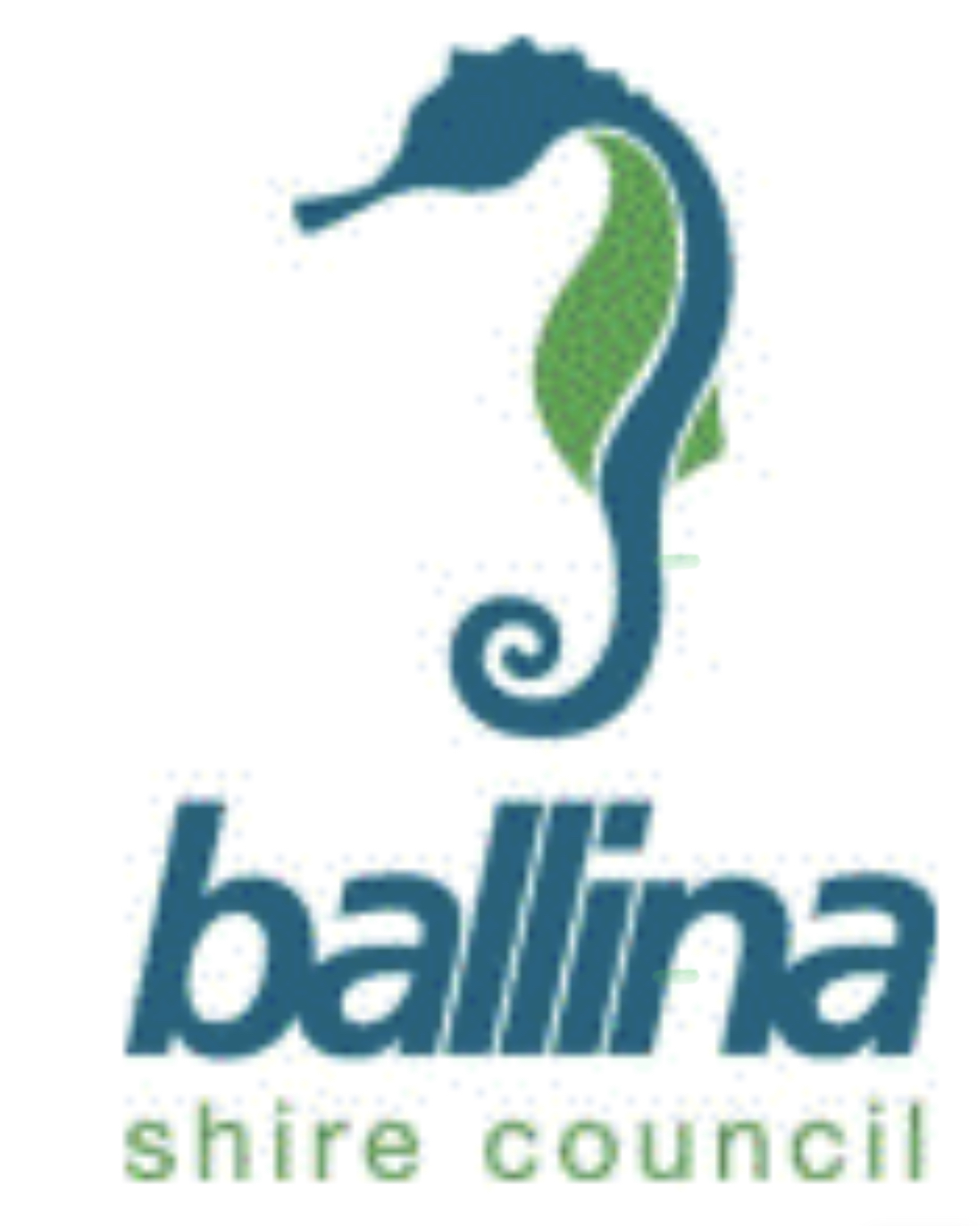Information
-
Audit Title
-
Document No.
-
Client / Site
-
Location
-
Applicant
SUBJECT LAND
-
Lot/DP:
-
Owner:
-
Description of Development:
DA/CDC/CC CERTIFICATE NO.
-
DA/CDC/CC NO:
-
Date of Issue:
PREVIOUS INSPECTIONS CARRIED OUT
-
Internal Sewer
-
Footings
-
Floor Slab
-
Internal Water
-
External Sewer
ONGOING MATTERS FOR BUILDER/CONTRACTOR TO CHECK (IF CDC)
-
Builder's sign
-
Sediment and erosion controls
-
Builder's toilet
-
Downpipes installed (CDC)
-
Protection of public space by fencing or hoarding
-
Protection and support of adjoining buildings
-
Is site compliant with conditions of Development Application
BUILDING SURVEYOR'S CHECKLIST
Frame
-
Check floor plan with Approval
-
Underfloor access
-
Sub-floor ventilation & clearance
-
Antcapping and damp-proof course
-
Floor bearers/Joists spacing/size/Crippling
Two-Storey Construction
-
Deep floor joists/blocking, spacing size
-
Wet area flooring / grade flooring
-
Timber grades / sizes and supports
-
Straightening of studs
-
Blocking to corner junctions
-
Bracing
-
Hold down of roof and walls
-
Wall sisilation
-
Insulation provided
-
Ceiling heights
-
Ensure compliance with accessibility requirements of AS1428.1 (Circulation spaces / room sizes)
-
Heads and lintels
-
Steel sizes
-
Flashing of windows and doors
-
Sufficient support under point loads
-
Wall ties in place along with brickwork
-
Roof / Trusses / Bracing under load
-
Roof Sisilation / gap at ridge
-
Fixing of roofing / Batten size / Spacing
-
Cavities / Weep holes clean
-
Engaged piers in single-brick walls
Split-Level Construction
-
Cut Fill, retaining wall / subsoil drainage
-
Engineer's design, beam / Lintel / Retaining wall
-
Builder on site
-
Inspection report left on site
-
No builder's rubbish - levelled out
Summary
-
Result
-
Building Surveyor
-
Conducted on
-
Signature
-
Accreditation Number
-
Compliance Certificate Issued
-
Notes: Any engineers detail on tie down bracing etc over rules all other manufacturer details.
-
Comments
















