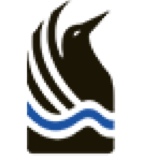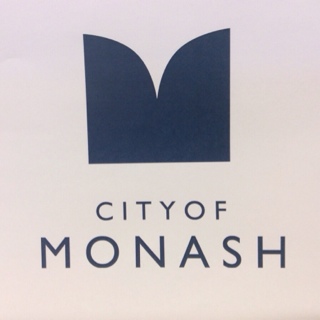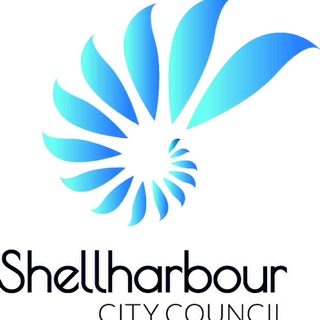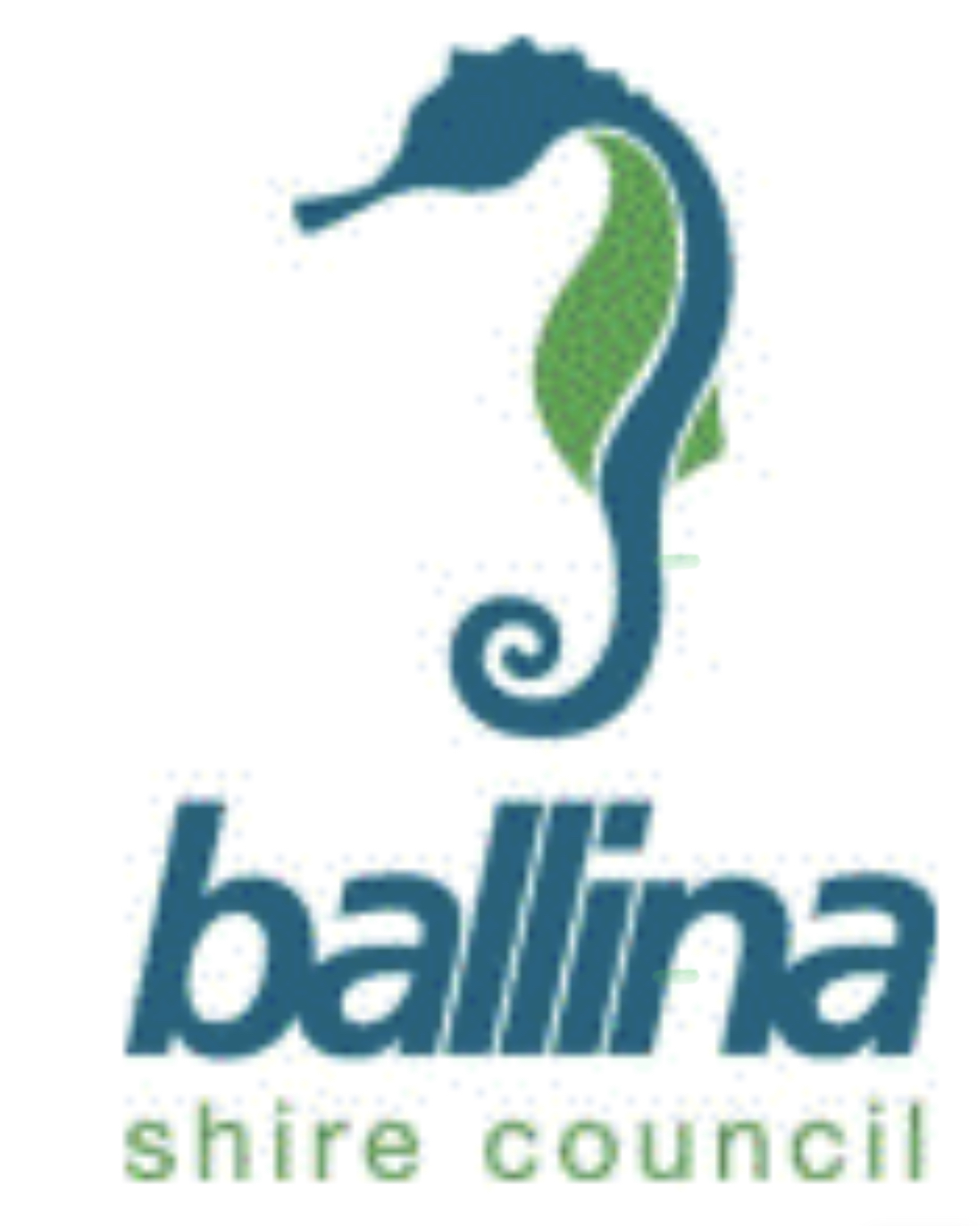Information
-
Audit Title
-
Document No.
-
Client / Site
-
Location
-
Applicant
SUBJECT LAND
-
Lot/DP:
-
Owner:
-
Description of Development:
DA/CDC/CC CERTIFICATE NO.
-
DA/CDC/CC NO:
-
Date of Issue:
PREVIOUS INSPECTIONS CARRIED OUT
-
Internal Sewer
-
Footings
-
Floor slab
-
Internal Water
-
External Sewer
-
Frame / Brickwork / Internal Water Services
ONGOING MATTERS FOR BUILDER / CONTRACTOR TO CHECK
-
Restricted access
-
Builder's sign
-
Sediment and erosion controls
-
Rubbish control
-
Builder's toilet
-
Protection of public space by fencing or hoarding
-
Protection and support of adjoining buildings
-
Please note these matters need to be in place during the construction period
BUILDING SURVEYOR'S CHECKLIST
INSTALLER DETAILS
-
Name
-
On site / Contacted
-
Company
-
Qualifications (Plumber/Builder/Wet Area Qualifications):
BUILDING TYPE - WALL/FLOOR
-
Cement Render Wall
-
Sheeted Walls
-
Type:
-
Solid Brick
-
Timber Frame
-
Steel Frame
-
Concrete Slab floor
-
Steel frame floor
-
Timber frame floor
-
Sheet floor
-
Type:
MEMBRANE TYPE - WALL/FLOOR
-
Rigid e.g. Metal Trays / Fibreglass etc
-
Notes:
-
Flexible e.g. Acrylic Membrane / Liquid
-
Type:
-
(Include Brand Names and Certification if any)
-
Check floor plan with approval
-
All tap penetrations sealed
-
Is Membrane continuous
-
No air bubbles, holes, cracks
-
Are all required areas covered
-
Are Cement render walls complete / flat / even
-
Junction to wall and floor square
-
Recess in wall to allow for insertion or bath rim
-
Concrete floor - has it cured for 28 days
-
Any movement joints in concrete
-
Any cracks > 1mm to be filled
-
Floor sheets square to wall, parallel
-
Concrete substrate smooth and clean / moisture level below 15%
-
Required fall to floor waste
-
Step down areas trimmed / square
-
Is level of Water Stop (Assume 40mm angle) ok with FFL of adjacent room
-
Smooth transition between floor waste and substrate
-
Can Plumber connect bath without damage to waterproofing
-
Notified all trades not to walk on tile membrane / signage
-
Slots in floor waste grates to allow drainage of tile bed
-
Fillets / Backing rods installed to corners, min 8mm vertical, 10-12mm horizontal joins, min 24 hours, max 72 hours after primer application
-
Ensure wall tiles overlap bath rim / min 25mm trim to underside of bath
-
No butt joints lipped
-
Enough fixings used (450mm centres)
-
Fixings countersunk / flush with floor surface
-
No large gaps between wall / floor
-
Ceiling installed / sanded / level
-
Architraves & door jambs cut so they don't penetrate tile bed
-
Will 40mm Water Stop provide fall of not less than 1 in 100 to drainage outlet
-
Will 40mm Water Stop not compromise nominal tile bed thickness of 20mm min thickness for bonded waterproofing systems
-
Will 40mm Water Stop not compromise nominal tile bed thickness of 30mm min thickness for unbounded waterproofing system (AS 3598.1)
-
For Hobless shower, will 50mm Water Stop at shower screen enclosure enable water stop to protrude 10mm above FF tile level
-
Will 1 in 60 fall in floor tiles in shower not compromise the nominal tile bed thickness of 20mm min for bonded waterproofing systems, or 30mm min for unbonded waterproofing systems
-
Electrical Services installed - Wiring to ceiling lights, GPO above vanity
-
Floor waste / Drainage outlets installed
-
Pipework secure
-
Wall tiling using manufacture approved, Membrane compatible adhesive
-
Membrane extended 35mm out from int. and ext. corners
-
Sand spreads over membrane for Tile adhesion
-
Laundries & W.Cs full Floor Waterproofed to 50mm above fin. tile level, across door opening to fin. tile level height
-
Wall behind vanity splashback / wall hung basin to 150mm above, except where 100mm splashback on cabinet
-
Wet area sheet - Certificate of Installation to be supplied
-
Comments:
Summary
-
Result
-
Building Surveyor
-
Conducted on
-
Signature
-
Accreditation Number
-
Compliance Certificate Issued
-
STANDARDS
- AS3740 - Wet area Waterproofing>BCA Housing Provisions 2010
MBA - Guide to Internal Wet Area Waterproofing
- Plans










